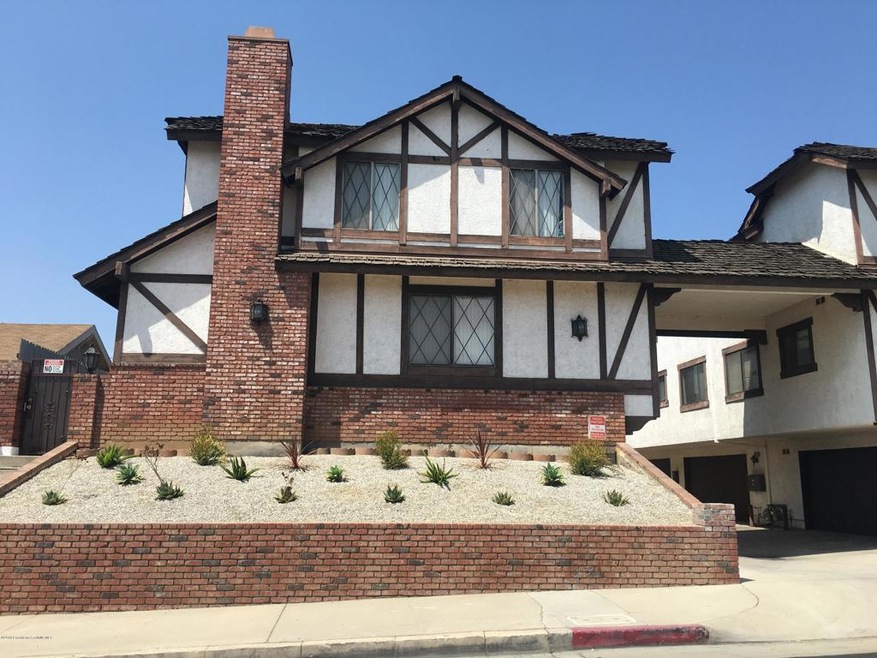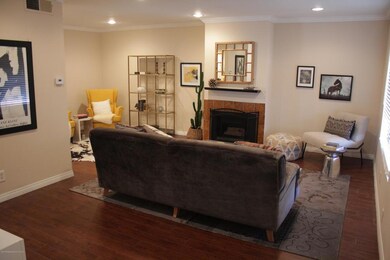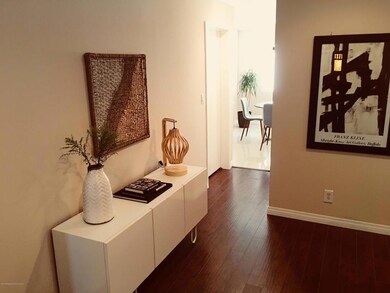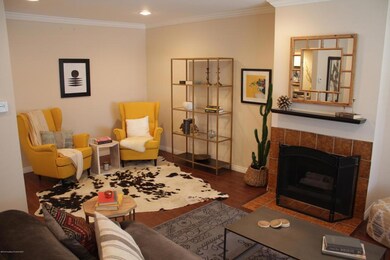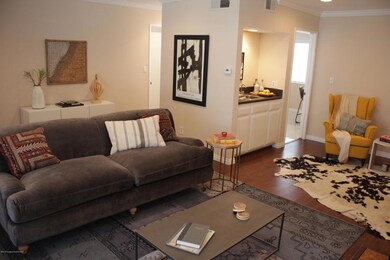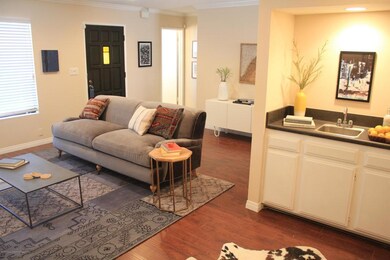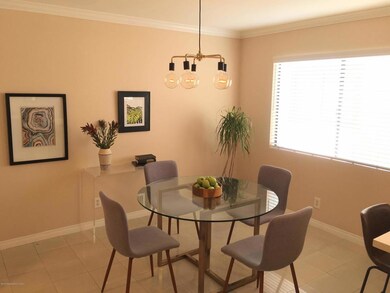
15 Hampton Ct Unit C Alhambra, CA 91801
Alhambra Tract NeighborhoodHighlights
- Updated Kitchen
- Wood Flooring
- Stone Countertops
- San Gabriel High School Rated A
- Tudor Architecture
- Breakfast Area or Nook
About This Home
As of August 2024Charming Tudor-Style townhouse nestled on a quiet cul-de-sac in North Alhambra, situated within walking distance from restaurants, markets, and shops. Great location and only several blocks from North San Gabriel and prestigious San Marino. This turnkey townhouse has been tastefully renovated with numerous updates throughout. Inside features 3 bedrooms/2.5 baths with a large master suite with south-facing views, newly renovated kitchen with brand NEW cabinets and Quartz counter tops, NEW stainless steel dual-basin sink with brushed nickel Kohler 'pull-down spout' faucet, and stainless steel appliances. Entry way opens up to an exquisite living room with crown moldings, fireplace, wet bar, and a cozy sitting & reading area. Highlighted features also include recessed lighting, NEW dining room mood lighting, upstairs skylights providing natural brightness, and NEW Moen bathroom faucet, bathtub & shower fixtures in Master BR. Convenient gated walkway entrance for guests, recently freshened front yard with desert plants and pea gravel landscaping, front-load washer & dryer with pedestals, newer water heater and garage door motor, and attached 2-car garage with ample storage areas all make this home move-in-ready. Don't miss out on this MUST-SEE opportunity!
Last Agent to Sell the Property
Berkshire Hathaway Home Servic License #01948625 Listed on: 08/22/2018

Townhouse Details
Home Type
- Townhome
Est. Annual Taxes
- $7,759
Year Built
- Built in 1981 | Remodeled
Lot Details
- Cul-De-Sac
- South Facing Home
- Wood Fence
- Landscaped
- No Sprinklers
Parking
- 2 Car Garage
- Parking Available
- On-Street Parking
Home Design
- Tudor Architecture
- Split Level Home
- Flat Roof Shape
- Slab Foundation
- Synthetic Roof
- Wood Siding
- Stucco
Interior Spaces
- 1,376 Sq Ft Home
- 3-Story Property
- Wet Bar
- Crown Molding
- Skylights
- Recessed Lighting
- Gas Fireplace
- Blinds
- Window Screens
- Living Room with Fireplace
- Storage
- Alarm System
Kitchen
- Updated Kitchen
- Breakfast Area or Nook
- Breakfast Bar
- Gas Oven
- Range with Range Hood
- Microwave
- Water Line To Refrigerator
- Dishwasher
- Stone Countertops
- Disposal
Flooring
- Wood
- Carpet
Bedrooms and Bathrooms
- 3 Bedrooms
- Granite Bathroom Countertops
- Tile Bathroom Countertop
- Linen Closet In Bathroom
Laundry
- Laundry Room
- Laundry in Garage
- Dryer
- Washer
Outdoor Features
- Patio
- Front Porch
Utilities
- Forced Air Heating and Cooling System
- Heating System Uses Natural Gas
Listing and Financial Details
- Assessor Parcel Number 5346009038
Community Details
Overview
- Master Insurance
- 10 Units
- Hampton Court HOA
Pet Policy
- Pet Restriction
Security
- Carbon Monoxide Detectors
- Fire and Smoke Detector
Ownership History
Purchase Details
Home Financials for this Owner
Home Financials are based on the most recent Mortgage that was taken out on this home.Purchase Details
Home Financials for this Owner
Home Financials are based on the most recent Mortgage that was taken out on this home.Purchase Details
Purchase Details
Home Financials for this Owner
Home Financials are based on the most recent Mortgage that was taken out on this home.Purchase Details
Home Financials for this Owner
Home Financials are based on the most recent Mortgage that was taken out on this home.Purchase Details
Home Financials for this Owner
Home Financials are based on the most recent Mortgage that was taken out on this home.Purchase Details
Home Financials for this Owner
Home Financials are based on the most recent Mortgage that was taken out on this home.Purchase Details
Home Financials for this Owner
Home Financials are based on the most recent Mortgage that was taken out on this home.Purchase Details
Purchase Details
Home Financials for this Owner
Home Financials are based on the most recent Mortgage that was taken out on this home.Purchase Details
Purchase Details
Home Financials for this Owner
Home Financials are based on the most recent Mortgage that was taken out on this home.Similar Homes in the area
Home Values in the Area
Average Home Value in this Area
Purchase History
| Date | Type | Sale Price | Title Company |
|---|---|---|---|
| Grant Deed | $746,000 | Fidelity National Title | |
| Grant Deed | -- | -- | |
| Deed | -- | None Listed On Document | |
| Interfamily Deed Transfer | -- | Chicago Title Company | |
| Grant Deed | $582,500 | Old Republic Title Company | |
| Interfamily Deed Transfer | -- | California Title Company | |
| Grant Deed | $363,000 | Calcounties Title Nation | |
| Interfamily Deed Transfer | -- | Accommodation | |
| Trustee Deed | -- | None Available | |
| Grant Deed | $400,000 | Security Union Title | |
| Interfamily Deed Transfer | -- | -- | |
| Individual Deed | $145,000 | Chicago Title Insurance Co |
Mortgage History
| Date | Status | Loan Amount | Loan Type |
|---|---|---|---|
| Open | $596,800 | New Conventional | |
| Previous Owner | $460,000 | New Conventional | |
| Previous Owner | $463,100 | New Conventional | |
| Previous Owner | $466,000 | New Conventional | |
| Previous Owner | $336,000 | New Conventional | |
| Previous Owner | $326,690 | New Conventional | |
| Previous Owner | $320,000 | Unknown | |
| Previous Owner | $16,000 | Unknown | |
| Previous Owner | $360,000 | Negative Amortization | |
| Previous Owner | $67,000 | Unknown | |
| Previous Owner | $80,000 | No Value Available |
Property History
| Date | Event | Price | Change | Sq Ft Price |
|---|---|---|---|---|
| 08/28/2024 08/28/24 | Sold | $746,000 | 0.0% | $542 / Sq Ft |
| 07/29/2024 07/29/24 | Pending | -- | -- | -- |
| 07/21/2024 07/21/24 | For Sale | $746,000 | +28.1% | $542 / Sq Ft |
| 10/30/2018 10/30/18 | Sold | $582,500 | -0.4% | $423 / Sq Ft |
| 10/11/2018 10/11/18 | Pending | -- | -- | -- |
| 09/18/2018 09/18/18 | Price Changed | $585,000 | -0.8% | $425 / Sq Ft |
| 09/07/2018 09/07/18 | Price Changed | $590,000 | -1.7% | $429 / Sq Ft |
| 08/22/2018 08/22/18 | For Sale | $599,950 | +3.0% | $436 / Sq Ft |
| 08/17/2018 08/17/18 | Off Market | $582,500 | -- | -- |
| 02/15/2012 02/15/12 | Sold | $363,000 | -- | $264 / Sq Ft |
| 01/31/2012 01/31/12 | Pending | -- | -- | -- |
Tax History Compared to Growth
Tax History
| Year | Tax Paid | Tax Assessment Tax Assessment Total Assessment is a certain percentage of the fair market value that is determined by local assessors to be the total taxable value of land and additions on the property. | Land | Improvement |
|---|---|---|---|---|
| 2024 | $7,759 | $637,045 | $443,471 | $193,574 |
| 2023 | $7,662 | $624,555 | $434,776 | $189,779 |
| 2022 | $7,286 | $612,309 | $426,251 | $186,058 |
| 2021 | $7,207 | $600,304 | $417,894 | $182,410 |
| 2019 | $6,947 | $582,500 | $405,500 | $177,000 |
| 2018 | $5,076 | $400,713 | $213,382 | $187,331 |
| 2016 | $4,587 | $385,155 | $205,098 | $180,057 |
| 2015 | $4,517 | $379,371 | $202,018 | $177,353 |
| 2014 | $4,459 | $371,940 | $198,061 | $173,879 |
Agents Affiliated with this Home
-
Wendy Li

Seller's Agent in 2024
Wendy Li
High Ten Partners, Inc.
(626) 289-6660
1 in this area
26 Total Sales
-
Hung Dao
H
Buyer's Agent in 2024
Hung Dao
eXp Realty of California Inc
(407) 925-4901
1 in this area
15 Total Sales
-
Albert Tom
A
Seller's Agent in 2018
Albert Tom
Berkshire Hathaway Home Servic
(626) 216-2772
2 Total Sales
-
F
Seller's Agent in 2012
FRANK GARCIA
HomeSmart Evergreen Realty
-
Katie Yau

Buyer's Agent in 2012
Katie Yau
Pinnacle Real Estate Group
(626) 922-6822
1 in this area
66 Total Sales
Map
Source: Pasadena-Foothills Association of REALTORS®
MLS Number: P0-818004091
APN: 5346-009-038
- 333 S Arroyo Dr Unit J
- 907 E Mountain View Terrace
- 346 San Marcos St
- 300 W Las Tunas Dr
- 400 N Valencia St
- 176 Franklin Ave
- 401 S Hidalgo Ave
- 213 Rosemont Blvd
- 234 De Anza St
- 317 S Almansor St Unit 7
- 171 Junipero Serra Dr Unit D
- 159 N San Marino Ave
- 15 S Chapel Ave Unit C
- 15 S Chapel Ave Unit A
- 168 S Monterey St Unit 410
- 168 S Monterey St Unit 512
- 168 S Monterey St Unit 501
- 168 S Monterey St Unit 411
- 168 S Monterey St Unit 313
- 168 S Monterey St Unit 408
