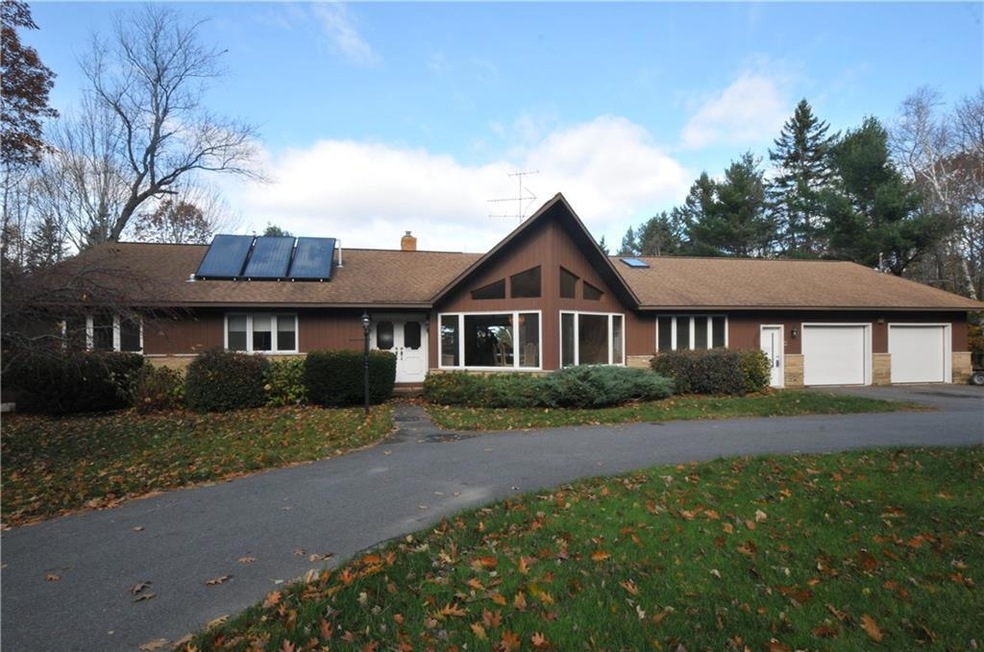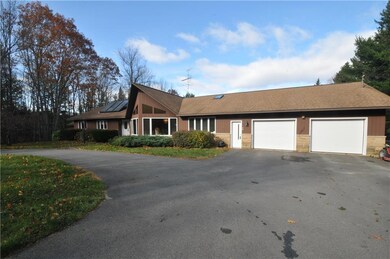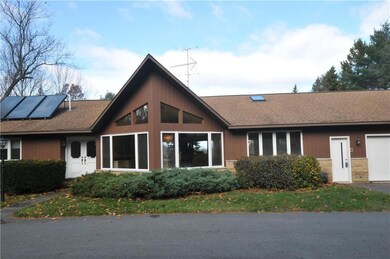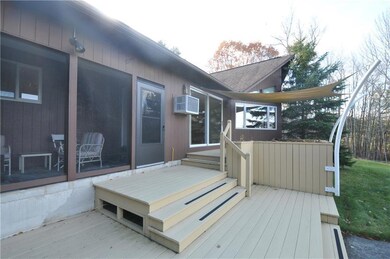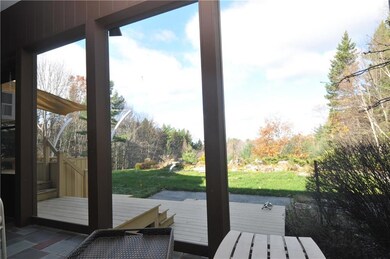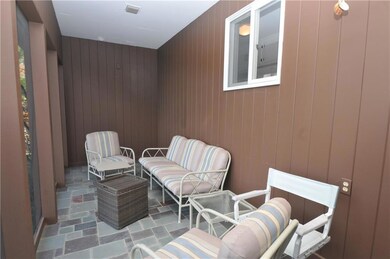15 Hanscom Hwy Holden, ME 04429
Highlights
- Solar Power System
- Contemporary Architecture
- 1 Fireplace
- Deck
- Wood Flooring
- Sun or Florida Room
About This Home
As of June 2019Beautiful open concept home on 5 private acres in Holden. This impeccable home with stunning views boasts hardwood floors, remarkable stone wall with fireplace and many other fine finishes. Whether you entertain or simply enjoy a peaceful country setting close to everything, this home fits it all!
Last Buyer's Agent
Sarah Ryan
Harris Real Estate
Home Details
Home Type
- Single Family
Est. Annual Taxes
- $6,368
Year Built
- Built in 1980
Lot Details
- 5.5 Acre Lot
- Property fronts a private road
- Rural Setting
- Fenced
- Landscaped
- Lot Has A Rolling Slope
- Property is zoned Rural-RES
Parking
- 2 Car Direct Access Garage
- Heated Garage
- Automatic Garage Door Opener
- Garage Door Opener
- Driveway
Home Design
- Contemporary Architecture
- Ranch Style House
- Wood Frame Construction
- Shingle Roof
- Wood Siding
Interior Spaces
- 1 Fireplace
- Mud Room
- Living Room
- Dining Room
- Sun or Florida Room
- Screened Porch
Kitchen
- Built-In Oven
- Cooktop
- Dishwasher
- Trash Compactor
Flooring
- Wood
- Carpet
- Tile
- Vinyl
Bedrooms and Bathrooms
- 4 Bedrooms
- En-Suite Primary Bedroom
Laundry
- Laundry Room
- Laundry on main level
Finished Basement
- Basement Fills Entire Space Under The House
- Interior Basement Entry
Eco-Friendly Details
- Solar Power System
- Solar Water Heater
Outdoor Features
- Deck
Utilities
- No Cooling
- Heating System Uses Oil
- Heating System Uses Propane
- Baseboard Heating
- Hot Water Heating System
- Generator Hookup
- Private Water Source
- Well
- Oil Water Heater
- Septic System
- Private Sewer
Community Details
- No Home Owners Association
- Community Storage Space
Listing and Financial Details
- Tax Lot 6-2
- Assessor Parcel Number HOLN-000006-000000-000006-000002
Map
Home Values in the Area
Average Home Value in this Area
Property History
| Date | Event | Price | Change | Sq Ft Price |
|---|---|---|---|---|
| 06/20/2019 06/20/19 | Sold | $303,500 | -12.0% | $98 / Sq Ft |
| 05/11/2019 05/11/19 | Pending | -- | -- | -- |
| 11/04/2018 11/04/18 | For Sale | $344,987 | +3.0% | $111 / Sq Ft |
| 07/16/2018 07/16/18 | Sold | $335,000 | -2.9% | $108 / Sq Ft |
| 05/23/2018 05/23/18 | Pending | -- | -- | -- |
| 05/18/2018 05/18/18 | For Sale | $345,000 | -- | $111 / Sq Ft |
Tax History
| Year | Tax Paid | Tax Assessment Tax Assessment Total Assessment is a certain percentage of the fair market value that is determined by local assessors to be the total taxable value of land and additions on the property. | Land | Improvement |
|---|---|---|---|---|
| 2023 | $6,276 | $342,040 | $136,500 | $205,540 |
| 2022 | $6,105 | $342,040 | $136,500 | $205,540 |
| 2021 | $6,061 | $339,550 | $135,000 | $204,550 |
| 2020 | $6,064 | $339,740 | $135,000 | $204,740 |
| 2019 | $5,776 | $339,740 | $135,000 | $204,740 |
| 2018 | $6,701 | $402,470 | $135,000 | $267,470 |
| 2017 | $6,402 | $402,640 | $135,000 | $267,640 |
| 2016 | $6,302 | $402,710 | $135,000 | $267,710 |
| 2015 | $6,329 | $404,400 | $135,000 | $269,400 |
| 2014 | $6,329 | $404,400 | $135,000 | $269,400 |
| 2013 | $6,309 | $404,400 | $135,000 | $269,400 |
Mortgage History
| Date | Status | Loan Amount | Loan Type |
|---|---|---|---|
| Open | $242,500 | New Conventional | |
| Previous Owner | $284,750 | New Conventional | |
| Previous Owner | $200,000 | Commercial |
Deed History
| Date | Type | Sale Price | Title Company |
|---|---|---|---|
| Warranty Deed | -- | -- | |
| Warranty Deed | -- | -- |
Source: Maine Listings
MLS Number: 1375910
APN: HOLN-000006-000000-000006-000002
- 99 Church Rd
- Lot 9 Off Route 1a
- 123 Main Rd
- TBD South Rd
- 56 Mann Hill Rd
- 40 Skyline Dr
- 305 Copeland Hill Rd
- 165 Eaton Ridge Dr
- 8 Ellen Dr
- 24 Ellen Dr
- 00 Main Rd
- LOT 6 Northern Way
- 423 Upper Dedham Rd
- 76 Cottage Shore Dr
- 38A&38B Cottage Shore Dr
- 26 Marks Mountain Way
- 240 Rooks Rd
- TBD Mountain View Dr
- 124 Collette Rd
- Lot 77-7 Cabot Trail
