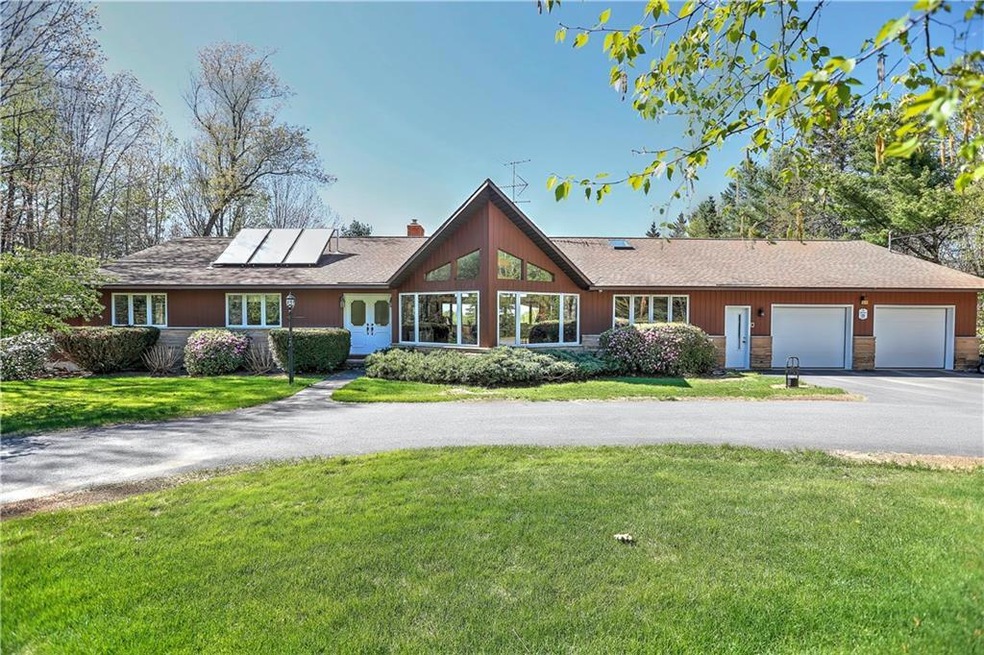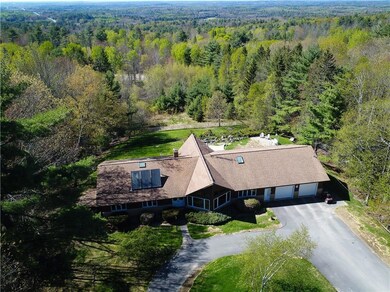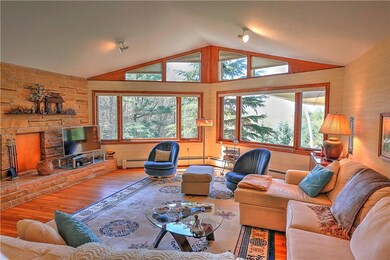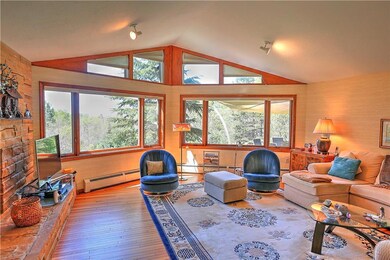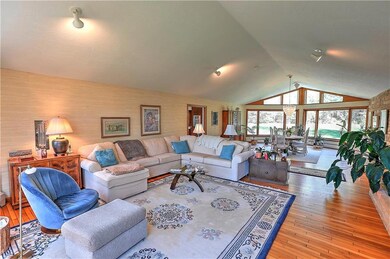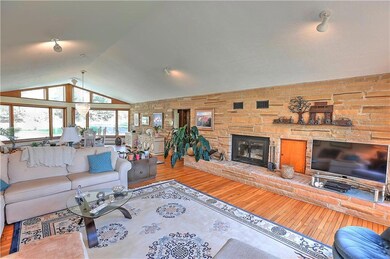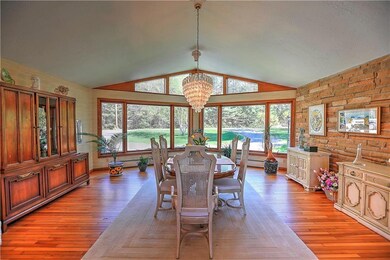15 Hanscom Hwy Holden, ME 04429
Highlights
- Scenic Views
- Contemporary Architecture
- Wood Flooring
- Deck
- Wooded Lot
- 1 Fireplace
About This Home
As of June 2019Tucked away on nature's doorstep, fall in love with this immaculate contemporary ranch with dreamy views of its 5.5 private acres of wooded rolling hills! You will love entertaining in this spacious eat-in kitchen with ample cupboards for storage and counter space for cooking for friends and family. Sun-filled open living and dining room area features gleaming hardwood floors, cathedral ceilings, stunning windows, and a stone wall that boasts wood burning fireplaces in both rooms ready to be enjoyed. Relax in this attached screened porch and back deck looking out on this lush landscaping. Master bedroom with en suite and walk-in closet, laundry room on first floor, and partially finished basement with great potential for large workshop with second exterior entrance! This property offers unlimited four season recreational activities to be enjoyed by all!
Last Agent to Sell the Property
Pauline Rock
ERA Dawson-Bradford Co.
Home Details
Home Type
- Single Family
Est. Annual Taxes
- $6,402
Year Built
- Built in 1980
Lot Details
- 5.51 Acre Lot
- Property fronts a private road
- Rural Setting
- Fenced
- Landscaped
- Lot Has A Rolling Slope
- Wooded Lot
- Property is zoned Rural
Property Views
- Scenic Vista
- Woods
- Mountain
Home Design
- Contemporary Architecture
- Ranch Style House
- Concrete Foundation
- Wood Frame Construction
- Shingle Roof
- Wood Siding
- Concrete Perimeter Foundation
Interior Spaces
- 1 Fireplace
- Mud Room
- Living Room
- Dining Room
- Sun or Florida Room
- Screened Porch
Kitchen
- Built-In Oven
- Electric Range
- Microwave
- Dishwasher
- Trash Compactor
- Disposal
Flooring
- Wood
- Carpet
- Tile
- Vinyl
Bedrooms and Bathrooms
- 4 Bedrooms
- En-Suite Primary Bedroom
Laundry
- Laundry Room
- Laundry on main level
- Dryer
- Washer
Finished Basement
- Basement Fills Entire Space Under The House
- Doghouse Basement Entry
- Interior Basement Entry
Parking
- Direct Access Garage
- Automatic Garage Door Opener
- Garage Door Opener
- Driveway
Utilities
- Air Conditioning
- Multiple cooling system units
- Heating System Uses Oil
- Heating System Uses Propane
- Baseboard Heating
- Hot Water Heating System
- Power Generator
- Private Water Source
- Well
- Oil Water Heater
- Septic System
- Septic Design Available
- Private Sewer
- Internet Available
- Cable TV Available
Additional Features
- Solar Water Heater
- Deck
Community Details
- No Home Owners Association
- Community Storage Space
Listing and Financial Details
- Exclusions: Corian
- Tax Lot 6-2
- Assessor Parcel Number HOLN-000006-000000-000006-000002
Map
Home Values in the Area
Average Home Value in this Area
Property History
| Date | Event | Price | Change | Sq Ft Price |
|---|---|---|---|---|
| 06/20/2019 06/20/19 | Sold | $303,500 | -12.0% | $98 / Sq Ft |
| 05/11/2019 05/11/19 | Pending | -- | -- | -- |
| 11/04/2018 11/04/18 | For Sale | $344,987 | +3.0% | $111 / Sq Ft |
| 07/16/2018 07/16/18 | Sold | $335,000 | -2.9% | $108 / Sq Ft |
| 05/23/2018 05/23/18 | Pending | -- | -- | -- |
| 05/18/2018 05/18/18 | For Sale | $345,000 | -- | $111 / Sq Ft |
Tax History
| Year | Tax Paid | Tax Assessment Tax Assessment Total Assessment is a certain percentage of the fair market value that is determined by local assessors to be the total taxable value of land and additions on the property. | Land | Improvement |
|---|---|---|---|---|
| 2023 | $6,276 | $342,040 | $136,500 | $205,540 |
| 2022 | $6,105 | $342,040 | $136,500 | $205,540 |
| 2021 | $6,061 | $339,550 | $135,000 | $204,550 |
| 2020 | $6,064 | $339,740 | $135,000 | $204,740 |
| 2019 | $5,776 | $339,740 | $135,000 | $204,740 |
| 2018 | $6,701 | $402,470 | $135,000 | $267,470 |
| 2017 | $6,402 | $402,640 | $135,000 | $267,640 |
| 2016 | $6,302 | $402,710 | $135,000 | $267,710 |
| 2015 | $6,329 | $404,400 | $135,000 | $269,400 |
| 2014 | $6,329 | $404,400 | $135,000 | $269,400 |
| 2013 | $6,309 | $404,400 | $135,000 | $269,400 |
Mortgage History
| Date | Status | Loan Amount | Loan Type |
|---|---|---|---|
| Open | $242,500 | New Conventional | |
| Previous Owner | $284,750 | New Conventional | |
| Previous Owner | $200,000 | Commercial |
Deed History
| Date | Type | Sale Price | Title Company |
|---|---|---|---|
| Warranty Deed | -- | -- | |
| Warranty Deed | -- | -- |
Source: Maine Listings
MLS Number: 1350695
APN: HOLN-000006-000000-000006-000002
- 99 Church Rd
- Lot 9 Off Route 1a
- 123 Main Rd
- TBD South Rd
- 56 Mann Hill Rd
- 40 Skyline Dr
- 305 Copeland Hill Rd
- 165 Eaton Ridge Dr
- 8 Ellen Dr
- 24 Ellen Dr
- 00 Main Rd
- LOT 6 Northern Way
- 423 Upper Dedham Rd
- 76 Cottage Shore Dr
- 38A&38B Cottage Shore Dr
- 26 Marks Mountain Way
- 240 Rooks Rd
- TBD Mountain View Dr
- 124 Collette Rd
- Lot 77-7 Cabot Trail
