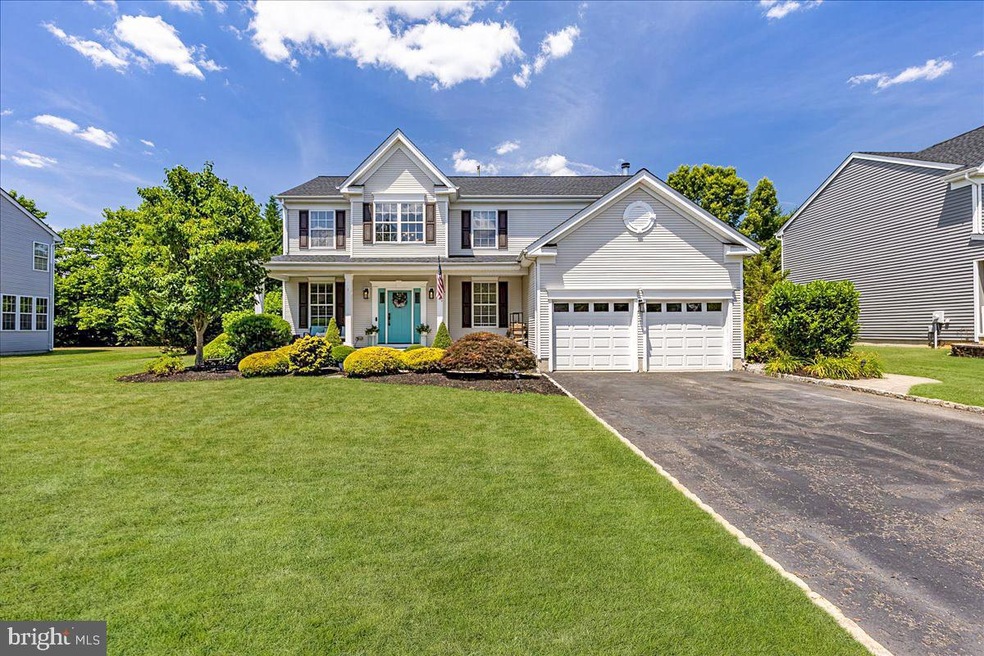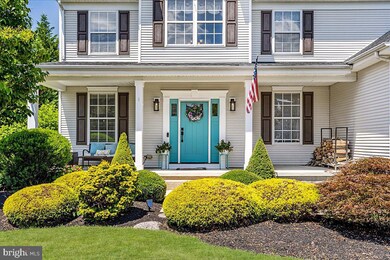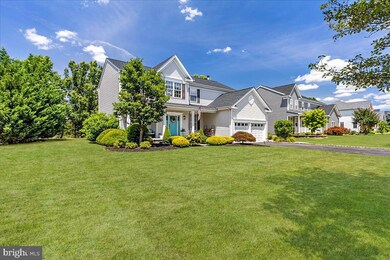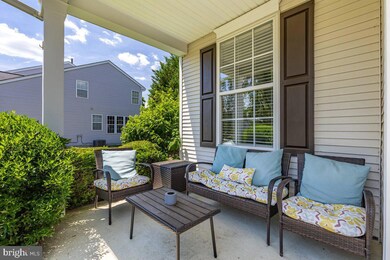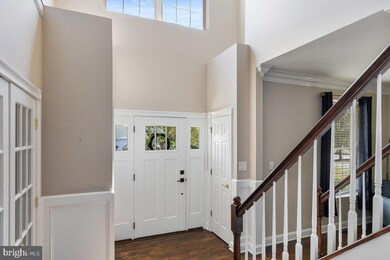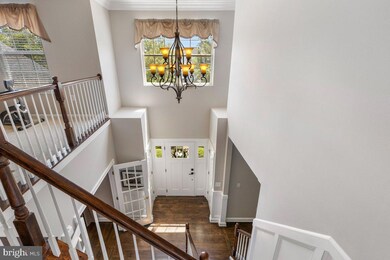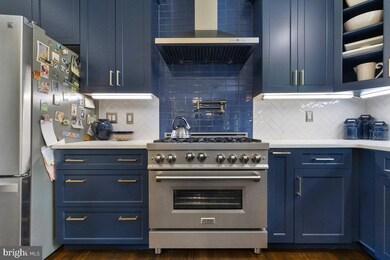
15 Heritage Dr Allentown, NJ 08501
Highlights
- Gourmet Kitchen
- Open Floorplan
- Attic
- Allentown High School Rated A-
- Colonial Architecture
- Loft
About This Home
As of September 2024Heritage Green masterpiece...From the second you walk thru the door the craftsmanship draws you in...hardwood flooring, shadow box and crown molding, recessed lighting and gorgeous colors...Main floor captures office or 5th bedroom possibility, formal LR, FR w/woodburning fireplace, completely renovated kitchen, plus laundry and powder! 2nd floor loft to double door entry to primary w/wic, new bath w/soaking tub and stall shower, plus 3 addt'l BR's and newer main BA. 2 zone HVAC, Public W & S. Backs to park and close to walking paths to school campus or tot lot. Less than 60 miles to PHL and EWR airports AND easy bus or train access for NYC commuters. Seller to find suitable housing...
Home Details
Home Type
- Single Family
Est. Annual Taxes
- $13,387
Year Built
- Built in 2001
Lot Details
- 0.28 Acre Lot
HOA Fees
- $130 Monthly HOA Fees
Parking
- 2 Car Direct Access Garage
- 4 Driveway Spaces
- Front Facing Garage
Home Design
- Colonial Architecture
- Vinyl Siding
- Concrete Perimeter Foundation
Interior Spaces
- 2,588 Sq Ft Home
- Property has 2 Levels
- Open Floorplan
- Built-In Features
- Chair Railings
- Crown Molding
- Wainscoting
- Recessed Lighting
- Wood Burning Fireplace
- Family Room Off Kitchen
- Living Room
- Dining Room
- Den
- Loft
- Basement Fills Entire Space Under The House
- Attic
Kitchen
- Gourmet Kitchen
- Butlers Pantry
- Gas Oven or Range
- <<builtInRangeToken>>
- <<builtInMicrowave>>
- Dishwasher
- Stainless Steel Appliances
- Kitchen Island
- Upgraded Countertops
Bedrooms and Bathrooms
- 4 Bedrooms
- En-Suite Primary Bedroom
- En-Suite Bathroom
- Walk-In Closet
- Soaking Tub
- <<tubWithShowerToken>>
- Walk-in Shower
Laundry
- Laundry Room
- Laundry on main level
- Dryer
- Washer
Schools
- Newell Elementary School
- Stone Bridge Middle School
- Allentown High School
Utilities
- Forced Air Heating and Cooling System
- Cooling System Utilizes Natural Gas
- Natural Gas Water Heater
Listing and Financial Details
- Tax Lot 00008
- Assessor Parcel Number 51-00043 02-00008
Community Details
Overview
- $500 Capital Contribution Fee
- Association fees include common area maintenance, management
- $49 Other Monthly Fees
- Heritage Green HOA
- Heritage Green Subdivision
- Property Manager
Amenities
- Common Area
Recreation
- Community Playground
- Jogging Path
Ownership History
Purchase Details
Home Financials for this Owner
Home Financials are based on the most recent Mortgage that was taken out on this home.Purchase Details
Home Financials for this Owner
Home Financials are based on the most recent Mortgage that was taken out on this home.Similar Homes in Allentown, NJ
Home Values in the Area
Average Home Value in this Area
Purchase History
| Date | Type | Sale Price | Title Company |
|---|---|---|---|
| Deed | $880,000 | United Title | |
| Deed | $880,000 | United Title | |
| Deed | $310,883 | -- |
Mortgage History
| Date | Status | Loan Amount | Loan Type |
|---|---|---|---|
| Previous Owner | $704,000 | New Conventional | |
| Previous Owner | $269,000 | New Conventional | |
| Previous Owner | $260,000 | New Conventional | |
| Previous Owner | $248,000 | New Conventional | |
| Previous Owner | $162,800 | New Conventional | |
| Previous Owner | $168,000 | Credit Line Revolving | |
| Previous Owner | $168,000 | New Conventional | |
| Previous Owner | $165,000 | No Value Available |
Property History
| Date | Event | Price | Change | Sq Ft Price |
|---|---|---|---|---|
| 09/27/2024 09/27/24 | Sold | $880,000 | +3.5% | $340 / Sq Ft |
| 07/18/2024 07/18/24 | Pending | -- | -- | -- |
| 07/10/2024 07/10/24 | For Sale | $850,000 | -- | $328 / Sq Ft |
Tax History Compared to Growth
Tax History
| Year | Tax Paid | Tax Assessment Tax Assessment Total Assessment is a certain percentage of the fair market value that is determined by local assessors to be the total taxable value of land and additions on the property. | Land | Improvement |
|---|---|---|---|---|
| 2024 | $13,093 | $679,500 | $218,800 | $460,700 |
| 2023 | $13,093 | $589,500 | $224,700 | $364,800 |
| 2022 | $11,970 | $532,100 | $184,700 | $347,400 |
| 2021 | $11,970 | $493,600 | $184,700 | $308,900 |
| 2020 | $11,797 | $488,700 | $184,700 | $304,000 |
| 2019 | $11,719 | $488,900 | $184,700 | $304,200 |
| 2018 | $11,720 | $481,700 | $184,700 | $297,000 |
| 2017 | $10,877 | $453,000 | $159,700 | $293,300 |
| 2016 | $10,650 | $449,000 | $159,700 | $289,300 |
| 2015 | $10,470 | $446,100 | $166,700 | $279,400 |
| 2014 | $10,352 | $444,500 | $146,700 | $297,800 |
Agents Affiliated with this Home
-
Patricia Hogan

Seller's Agent in 2024
Patricia Hogan
Keller Williams Premier
(609) 306-9189
30 in this area
257 Total Sales
-
Michele Gore

Buyer's Agent in 2024
Michele Gore
Smires & Associates
(630) 465-3090
4 in this area
80 Total Sales
Map
Source: Bright MLS
MLS Number: NJMM2002744
APN: 51-00043-02-00008
- 174 Ellisdale Rd
- 164 Ellisdale Rd
- 6 Ridgeview Way
- 66 Minuteman Cir
- 86 Route 539
- 35 Waldron Rd
- 5 Hidden Hollow Dr
- 48-50 Church St
- 50 Church St
- 35 Church St
- 43 N Main St
- 27 Galloping Brook Dr
- 27 Galloping Brook Rd
- 8 Coates Rd
- 9 Meetinghouse Rd
- 5 Meetinghouse Rd
- 24 Clearwater Dr
- 81 Potts Rd
- 63 Iron Bridge Rd
- 35 Gina Dr
