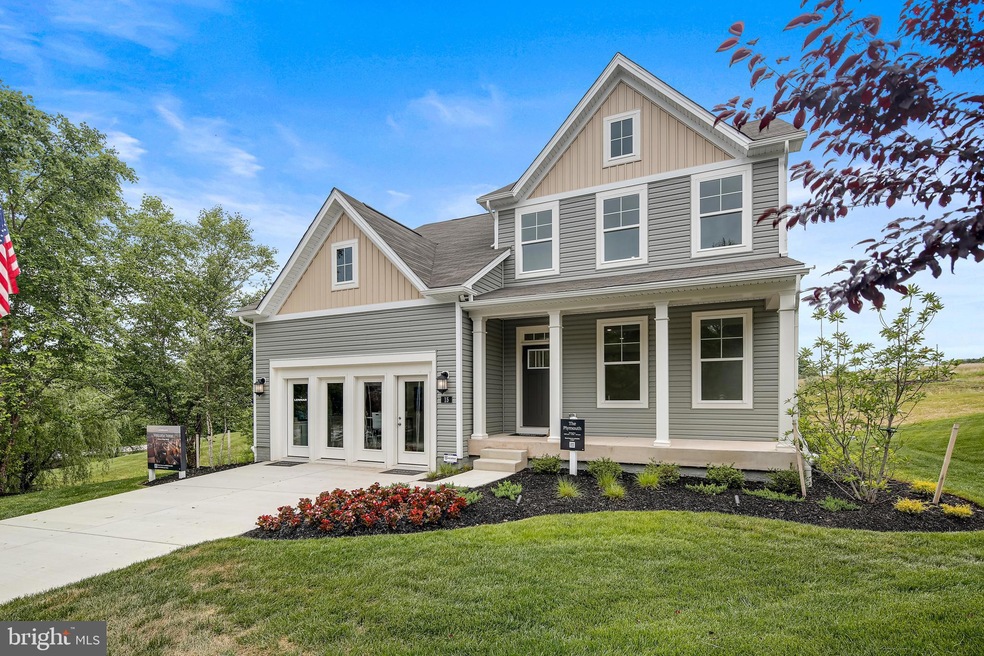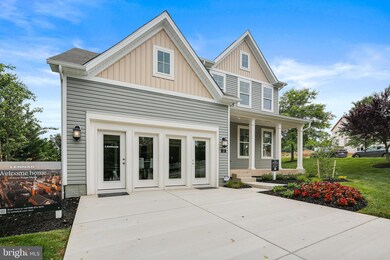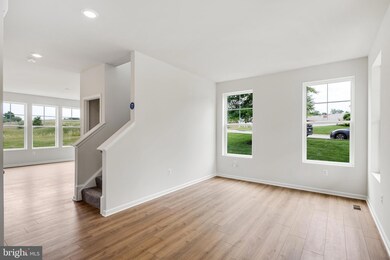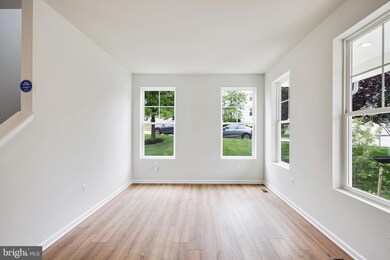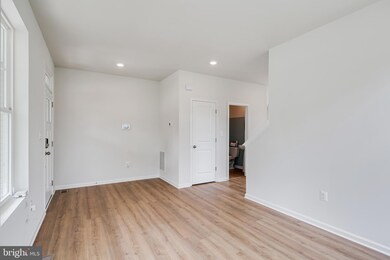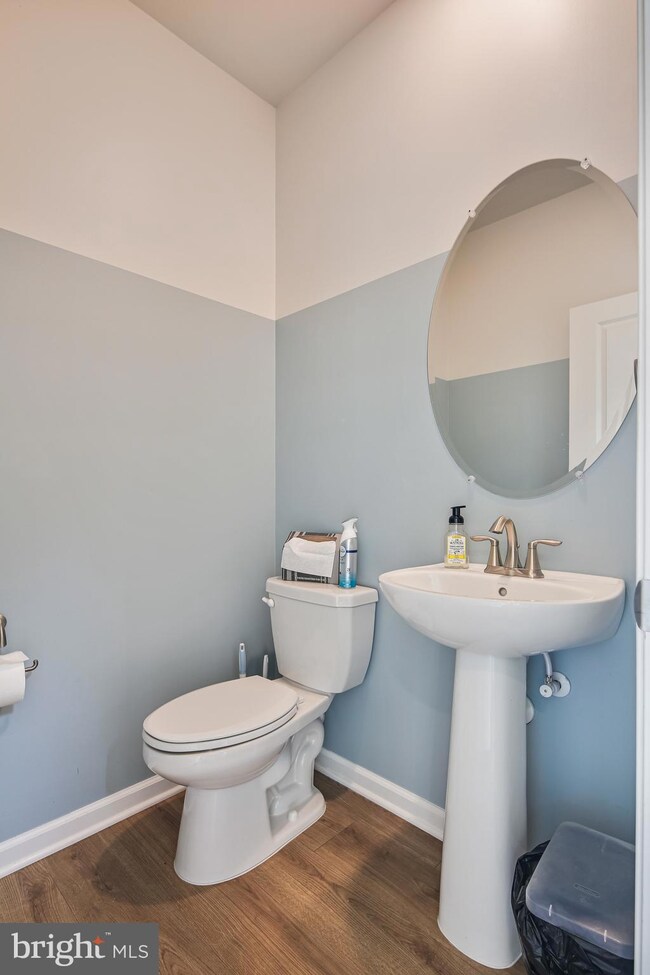
15 Hickory Ridge Cir York, PA 17404
Foustown NeighborhoodEstimated Value: $423,000 - $519,000
Highlights
- New Construction
- Open Floorplan
- Attic
- Northeastern Senior High School Rated A-
- Colonial Architecture
- Combination Kitchen and Living
About This Home
As of April 2023MODEL HOME SALE! The first floor features a generous flex space that leads into your open concept living area. Enjoy your family gathering room that opens up to the breakfast area and kitchen. For the chef we have a large kitchen with an island and no shortage of cabinetry. Step outside on your expansive deck overlooking your sizable backyard. Upstairs hosts four bedrooms with a dedicated laundry room. The owner’s suite features an large walk-in-closet and an oversized spa-like bathroom. There are an additional three bedrooms, hall bathroom, and laundry room on the second level. Downstairs leaves plenty of room for entertaining with a finished rec room, full bathroom, and additional bedroom. Contact New Home Consultant for more details. Agents must accompany their clients on the first visit.
Last Agent to Sell the Property
Next Step Realty License #573865 Listed on: 11/30/2022

Last Buyer's Agent
Berkshire Hathaway HomeServices Homesale Realty License #Rs345186

Home Details
Home Type
- Single Family
Est. Annual Taxes
- $1,026
Year Built
- Built in 2021 | New Construction
Lot Details
- 0.36 Acre Lot
- Property is in excellent condition
- Property is zoned /R
HOA Fees
- $22 Monthly HOA Fees
Parking
- 2 Car Attached Garage
- Front Facing Garage
- Garage Door Opener
Home Design
- Colonial Architecture
- Aluminum Siding
- Vinyl Siding
- Concrete Perimeter Foundation
Interior Spaces
- Property has 3 Levels
- Open Floorplan
- Recessed Lighting
- Family Room Off Kitchen
- Combination Kitchen and Living
- Dining Area
- Carpet
- Basement Fills Entire Space Under The House
- Attic
Kitchen
- Gas Oven or Range
- Built-In Microwave
- Ice Maker
- Dishwasher
- Stainless Steel Appliances
- Kitchen Island
- Disposal
Bedrooms and Bathrooms
- En-Suite Bathroom
- Walk-In Closet
- Bathtub with Shower
- Walk-in Shower
Laundry
- Laundry on upper level
- Dryer
- Washer
Eco-Friendly Details
- Energy-Efficient Appliances
Utilities
- Forced Air Heating and Cooling System
- Vented Exhaust Fan
- Water Dispenser
- Electric Water Heater
Community Details
- Built by Lennar
- Hickory Ridge Mews Subdivision
Listing and Financial Details
- Tax Lot 0122
- Assessor Parcel Number 23-000-11-0122-00-00000
Ownership History
Purchase Details
Home Financials for this Owner
Home Financials are based on the most recent Mortgage that was taken out on this home.Similar Homes in York, PA
Home Values in the Area
Average Home Value in this Area
Purchase History
| Date | Buyer | Sale Price | Title Company |
|---|---|---|---|
| Rickrode Meagan Elizabeth | $403,190 | None Listed On Document |
Mortgage History
| Date | Status | Borrower | Loan Amount |
|---|---|---|---|
| Open | Rickrode Meagan Elizabeth | $342,711 |
Property History
| Date | Event | Price | Change | Sq Ft Price |
|---|---|---|---|---|
| 04/26/2023 04/26/23 | Sold | $403,190 | 0.0% | $129 / Sq Ft |
| 01/26/2023 01/26/23 | Pending | -- | -- | -- |
| 11/30/2022 11/30/22 | For Sale | $403,190 | -- | $129 / Sq Ft |
Tax History Compared to Growth
Tax History
| Year | Tax Paid | Tax Assessment Tax Assessment Total Assessment is a certain percentage of the fair market value that is determined by local assessors to be the total taxable value of land and additions on the property. | Land | Improvement |
|---|---|---|---|---|
| 2025 | $9,360 | $260,440 | $38,930 | $221,510 |
| 2024 | $9,149 | $260,440 | $38,930 | $221,510 |
| 2023 | $1,026 | $29,210 | $29,210 | $0 |
| 2022 | $1,020 | $29,210 | $29,210 | $0 |
| 2021 | $992 | $29,210 | $29,210 | $0 |
| 2020 | $992 | $29,210 | $29,210 | $0 |
| 2019 | $979 | $29,210 | $29,210 | $0 |
| 2018 | $974 | $29,210 | $29,210 | $0 |
| 2017 | $974 | $29,210 | $29,210 | $0 |
| 2016 | $0 | $29,210 | $29,210 | $0 |
| 2015 | -- | $29,210 | $29,210 | $0 |
| 2014 | -- | $29,210 | $29,210 | $0 |
Agents Affiliated with this Home
-
James Weiskerger

Seller's Agent in 2023
James Weiskerger
Next Step Realty
(443) 928-3295
6 in this area
793 Total Sales
-
Cristian Delacruz

Buyer's Agent in 2023
Cristian Delacruz
Berkshire Hathaway HomeServices Homesale Realty
(717) 841-4497
3 in this area
102 Total Sales
Map
Source: Bright MLS
MLS Number: PAYK2033676
APN: 23-000-11-0122.00-00000
- 100 Powder Ridge Ln
- 325 Hickory Ridge Cir
- 305 Maple Run Dr
- 630 E Canal Rd
- 110 Mill Run Rd
- 2987 Westwind Ln
- 286 Mountain View Dr
- 3140 Raintree Rd
- 3165 Balsa St
- 1900-G Greenbriar Rd
- 1900-F Greenbriar Rd
- 1900-E Greenbriar Rd
- 1900-H Greenbriar Rd
- 3135 Balsa St
- 3467 Merlot Ct
- 1420 Detwiler Dr
- 375 Butter Rd
- 315 Westwood Dr
- 1550 Matthew Dr
- 433 Waldorf Dr
- 15 Hickory Ridge Cir
- 15 Hickory Ridge Cir Unit 1900307-2638
- 15 Hickory Ridge Cir Unit 1900308-2638
- 15 Hickory Ridge Cir Unit 1900306-2638
- 15 Hickory Ridge Cir Unit 1900309-2638
- 25 Hickory Ridge Cir Unit 1
- 405 Hickory Ridge Cir
- 415 Hickory Ridge Cir
- 35 Hickory Ridge Cir
- 45 Hickory Ridge Cir Unit 116
- 45 Hickory Ridge Cir
- 420 Hickory Ridge Cir
- 55 Hickory Ridge Cir Unit 118
- 55 Hickory Ridge Cir Unit 116
- 55 Hickory Ridge Cir
- 50 Hickory Ridge Cir Unit 1
- 50 Hickory Ridge Cir
- 340 Hickory Ridge Cir
- 60 Hickory Ridge Cir Unit 2
- 60 Hickory Ridge Cir Unit 3
