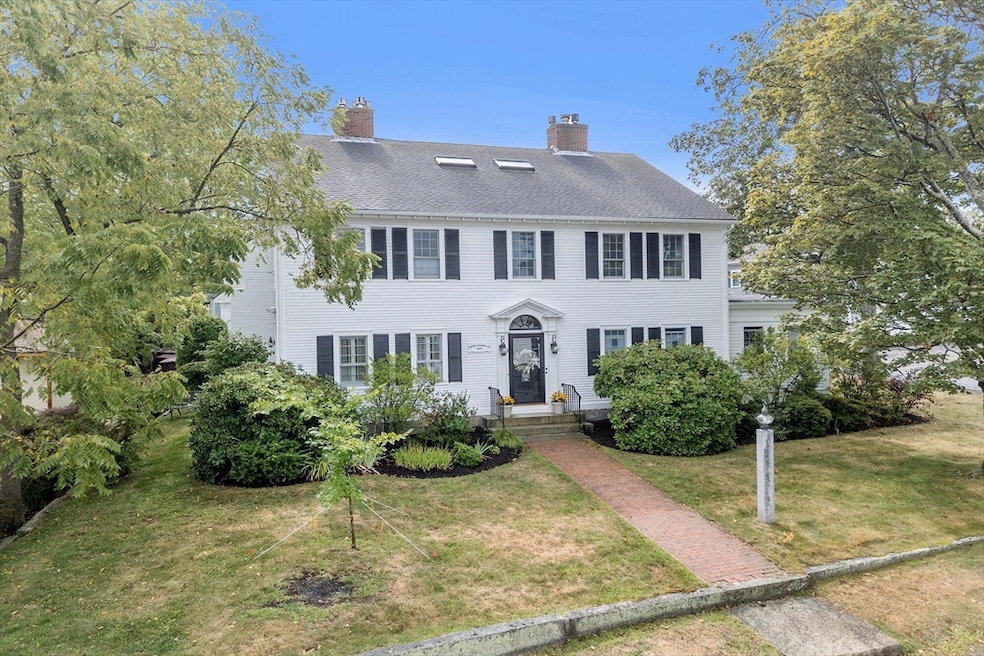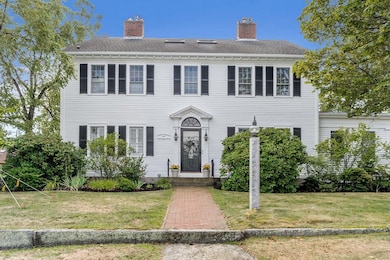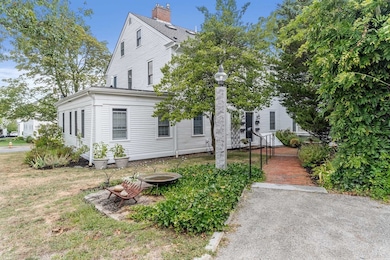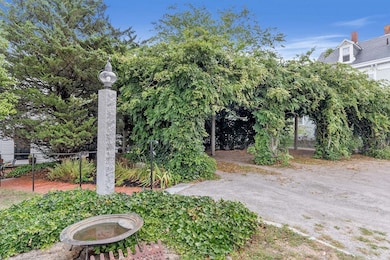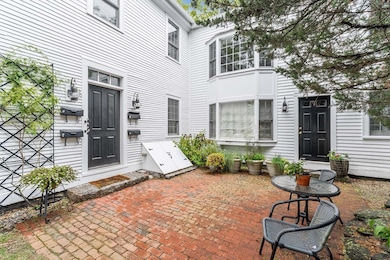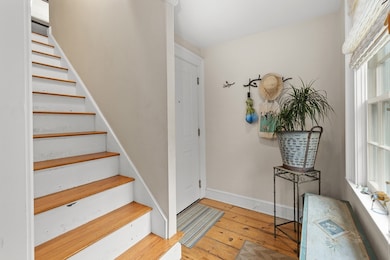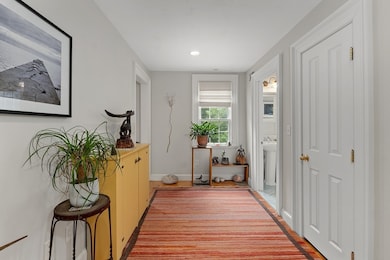15 High St Unit D Rockport, MA 01966
Estimated payment $5,812/month
Highlights
- Marina
- Golf Course Community
- Open Floorplan
- Ocean View
- Community Stables
- Fireplace in Bedroom
About This Home
Artfully renovated two story townhouse style condo provides a commanding view of town and harbor. The top floor features a cherry wood cabinetry kitchen nestled between exposed beams and illuminated with two skylights. It opens to both the dining and living areas of the unit which extend to what the owners call the “porch” - a small seating area set in front of the Palladian window with its panoramic town and ocean view. Architectural details abound in the upper bedroom which is sectioned into the bed area and separate office and dressing nook. The lower level has an ample bedroom with a fireplace and extensive moldings and three large windows. The second floor bath features a jetted tub. Another prize feature: a fully winterized spacious art studio housed in the repurposed original horse barn. The unit comes with two parking spaces set in a magical wisteria clad carport. Perfectly situated within a short walk of all the attractions of Rockport: its harbor, galleries, concert venues.
Home Details
Home Type
- Single Family
Est. Annual Taxes
- $6,434
Year Built
- Built in 1805
Lot Details
- Property is zoned R3
HOA Fees
- $537 Monthly HOA Fees
Home Design
- Entry on the 2nd floor
- Frame Construction
- Blown Fiberglass Insulation
- Shingle Roof
Interior Spaces
- 1,360 Sq Ft Home
- 2-Story Property
- Open Floorplan
- Beamed Ceilings
- Skylights
- Recessed Lighting
- Decorative Lighting
- Light Fixtures
- Insulated Windows
- Insulated Doors
- Entrance Foyer
- Ocean Views
- Storm Doors
- Basement
Kitchen
- Range
- Dishwasher
- Kitchen Island
- Solid Surface Countertops
Flooring
- Wood
- Ceramic Tile
Bedrooms and Bathrooms
- 2 Bedrooms
- Fireplace in Bedroom
- Primary bedroom located on third floor
- Linen Closet
- 2 Full Bathrooms
- Bathtub with Shower
Laundry
- Laundry on upper level
- Dryer
- Washer
Parking
- 2 Car Parking Spaces
- Unpaved Parking
- Open Parking
- Off-Street Parking
- Assigned Parking
Outdoor Features
- Walking Distance to Water
- Patio
- Separate Outdoor Workshop
- Outdoor Storage
Location
- Property is near public transit
- Property is near schools
Schools
- RES Elementary School
- RMS Middle School
- RHS High School
Utilities
- Forced Air Heating and Cooling System
- 1 Cooling Zone
- 1 Heating Zone
- Heating System Uses Oil
- 200+ Amp Service
- Cable TV Available
Listing and Financial Details
- Legal Lot and Block 104 / D
- Assessor Parcel Number 4595068
Community Details
Overview
- Association fees include insurance, maintenance structure, ground maintenance, snow removal
Amenities
- Common Area
- Shops
- Coin Laundry
Recreation
- Marina
- Golf Course Community
- Tennis Courts
- Park
- Community Stables
- Jogging Path
- Bike Trail
Map
Home Values in the Area
Average Home Value in this Area
Tax History
| Year | Tax Paid | Tax Assessment Tax Assessment Total Assessment is a certain percentage of the fair market value that is determined by local assessors to be the total taxable value of land and additions on the property. | Land | Improvement |
|---|---|---|---|---|
| 2025 | $6,434 | $734,500 | $0 | $734,500 |
| 2024 | $6,000 | $712,600 | $0 | $712,600 |
| 2023 | $6,409 | $679,600 | $0 | $679,600 |
| 2022 | $5,876 | $598,400 | $0 | $598,400 |
| 2021 | $5,280 | $542,100 | $0 | $542,100 |
| 2020 | $5,397 | $534,400 | $0 | $534,400 |
| 2019 | $5,269 | $534,400 | $0 | $534,400 |
| 2018 | $4,935 | $488,100 | $0 | $488,100 |
| 2017 | $5,245 | $465,000 | $0 | $465,000 |
| 2016 | $5,000 | $444,400 | $0 | $444,400 |
| 2015 | $4,804 | $436,700 | $0 | $436,700 |
| 2014 | $4,112 | $364,900 | $0 | $364,900 |
Property History
| Date | Event | Price | List to Sale | Price per Sq Ft |
|---|---|---|---|---|
| 09/02/2025 09/02/25 | For Sale | $899,000 | -- | $661 / Sq Ft |
Purchase History
| Date | Type | Sale Price | Title Company |
|---|---|---|---|
| Quit Claim Deed | -- | None Available | |
| Quit Claim Deed | -- | None Available | |
| Deed | $348,500 | -- | |
| Deed | $348,500 | -- | |
| Deed | $360,000 | -- | |
| Deed | $360,000 | -- |
Mortgage History
| Date | Status | Loan Amount | Loan Type |
|---|---|---|---|
| Previous Owner | $262,500 | No Value Available | |
| Previous Owner | $278,800 | Purchase Money Mortgage |
Source: MLS Property Information Network (MLS PIN)
MLS Number: 73424649
APN: ROCK-000022-D000000-000104
- 2 Mount Pleasant St Unit 3
- 63R Main St Unit 2
- 11 Atlantic Ave
- 5 Marshall Ln
- 13 Pleasant St Unit 3
- 4 Norwood Ave
- 57 Mt Pleasant St Unit 2B
- 6 Prospect St
- 4 Alpaca Ct
- 34R Summer St
- 29 Summer St
- 20 Railroad Ave
- 13 Rowe Point
- 177 Main St
- 40 Quarry Ridge Ln
- 31 Summit Ave
- 26 Quarry Ridge Ln
- 2 Boulder Top
- 2 Wharf Rd
- 1 Arens Rd
- 34 High St Unit C
- 11 Main St Unit F
- 6 Spring Ln
- 8 Beach St
- 7 Calebs Ln Unit B
- 74 High St
- 20 Railroad Ave
- 5 White Way
- 18 Granite St
- 105 Granite St Unit 3
- 106 Granite St Unit 3
- 1 Pigeon Hill Ct Unit 1
- 7 Briny Way
- 2 Saratoga Ct
- 6R Breakwater Ave
- 245 Granite St
- 1101 Washington St
- 126 Eastern Ave Unit A
- 14 Sunset Point Rd
- 6 Cabo Dr Unit Winter
