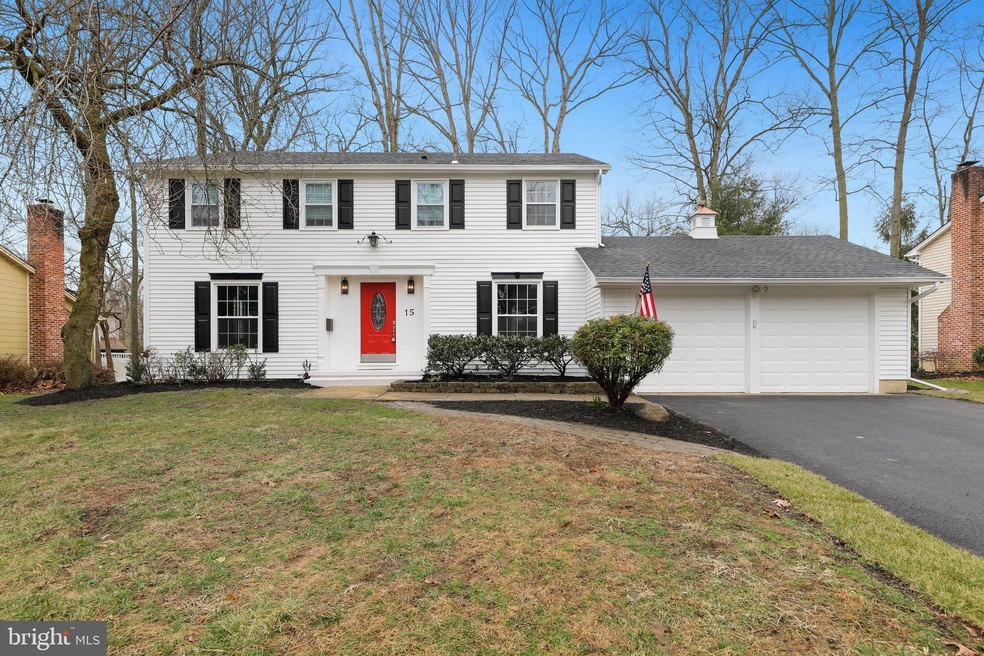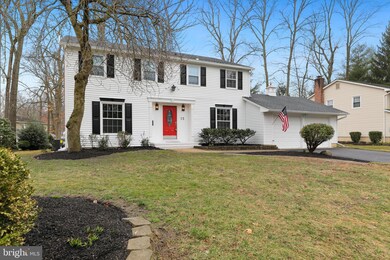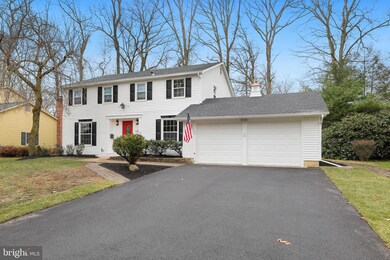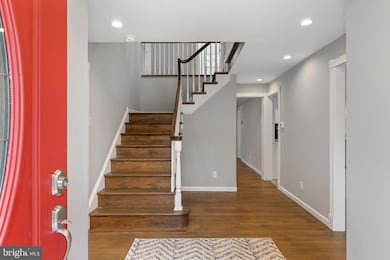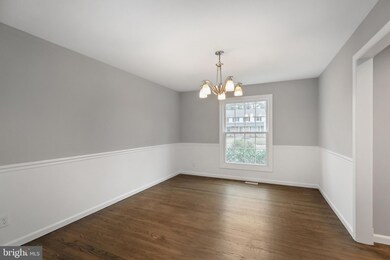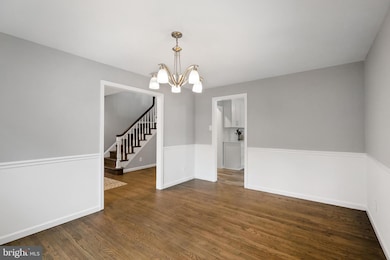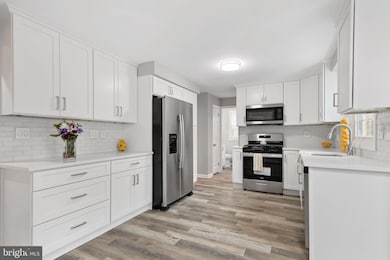
15 Highgate Ln Cherry Hill, NJ 08003
Highlights
- Colonial Architecture
- Marble Flooring
- Upgraded Countertops
- Richard Stockton Elementary School Rated A
- No HOA
- Community Pool
About This Home
As of April 2023Welcome Home to this extraordinary Charles Gemberling built colonial style home in the desirable Wexford community nestled in the East Side of Cherry Hill. This home is a few short blocks to the Wexford Leas Swim Club and the award-winning Richard Stockton Elementary School. This impressive residence offers four bedrooms, two full, and one half-bathrooms. Enter into the spacious foyer with gorgeous quarter turn staircase, and notice the original hardwood floors throughout most of the house that have been beautifully refinished! The first floor includes a large formal living room, dining room, eat in kitchen, den, laundry/mudroom with private entrance and powder room. NEW white Shaker style, soft close, 42 inch cabinetry, sleek quartz countertops and NEW stainless appliances including a 5 burner range are just some of the highlights of this amazing kitchen with lots of natural light! Other highlights of the first floor include recessed lighting, new doors, remodeled powder room and woodburning fireplace. The staircase leads to an open landing and four large bedrooms. Both upstairs bathrooms have been remodeled. The hall bath has a NEW double vanity, NEW tub and has been freshly tiled with a contemporary black and white theme. The master suite has three closets and it’s own private bath complete with NEW marble tile and a NEW vanity! All bedrooms have ample closet space, and there is additional storage throughout the home. This home has many NEW windows, a NEW warrantied HVAC system, NEW water heater, and a NEW roof with a transferrable warranty. The entire home has been tastefully repainted inside and out, and has upgraded moldings to add extra character. There is a spacious basement that can be easily finished or used for extra storage. The possibilities are endless. There is also an expansive two car garage, a NEWLY paved driveway and an attractive shed for even more outside storage and a serene backyard to relax in. This home is in a beautiful tree lined neighborhood with lots of places to stroll and sights to see. The central location makes it convenient to major highways for easy commuting to Philadelphia, shore points, shopping, and dining. Make your appointment today!
Last Agent to Sell the Property
Century 21 Alliance-Cherry Hill License #1867615 Listed on: 03/03/2023

Home Details
Home Type
- Single Family
Est. Annual Taxes
- $10,692
Year Built
- Built in 1969
Lot Details
- 10,019 Sq Ft Lot
- Lot Dimensions are 80.00 x 125.00
- Level Lot
- Property is in excellent condition
Parking
- 2 Car Direct Access Garage
- 4 Driveway Spaces
- Front Facing Garage
- On-Street Parking
Home Design
- Colonial Architecture
- Brick Foundation
- Frame Construction
- Shingle Roof
- Architectural Shingle Roof
Interior Spaces
- 2,557 Sq Ft Home
- Property has 2 Levels
- Crown Molding
- Ceiling Fan
- Recessed Lighting
- Wood Burning Fireplace
- Brick Fireplace
- Family Room Off Kitchen
- Living Room
- Dining Room
- Unfinished Basement
- Basement Fills Entire Space Under The House
- Attic Fan
Kitchen
- Eat-In Kitchen
- Butlers Pantry
- Gas Oven or Range
- Microwave
- Dishwasher
- Upgraded Countertops
- Disposal
Flooring
- Wood
- Marble
- Ceramic Tile
- Luxury Vinyl Plank Tile
Bedrooms and Bathrooms
- 4 Bedrooms
- En-Suite Bathroom
- Walk-in Shower
Laundry
- Laundry on main level
- Washer and Dryer Hookup
Home Security
- Carbon Monoxide Detectors
- Fire and Smoke Detector
Accessible Home Design
- More Than Two Accessible Exits
Outdoor Features
- Exterior Lighting
- Shed
Schools
- Richard Stockton Elementary School
- Beck Middle School
- Cherry Hill High - East
Utilities
- Forced Air Heating and Cooling System
- Natural Gas Water Heater
Listing and Financial Details
- Tax Lot 00029
- Assessor Parcel Number 09-00513 14-00029
Community Details
Overview
- No Home Owners Association
Recreation
- Community Pool
Ownership History
Purchase Details
Home Financials for this Owner
Home Financials are based on the most recent Mortgage that was taken out on this home.Purchase Details
Home Financials for this Owner
Home Financials are based on the most recent Mortgage that was taken out on this home.Purchase Details
Purchase Details
Purchase Details
Home Financials for this Owner
Home Financials are based on the most recent Mortgage that was taken out on this home.Purchase Details
Home Financials for this Owner
Home Financials are based on the most recent Mortgage that was taken out on this home.Similar Homes in Cherry Hill, NJ
Home Values in the Area
Average Home Value in this Area
Purchase History
| Date | Type | Sale Price | Title Company |
|---|---|---|---|
| Deed | $580,000 | First American Title | |
| Deed | $341,024 | Group 21 Title | |
| Deed | -- | None Available | |
| Sheriffs Deed | -- | None Available | |
| Deed | $265,000 | Fidelity National Title Ins | |
| Deed | $185,000 | -- |
Mortgage History
| Date | Status | Loan Amount | Loan Type |
|---|---|---|---|
| Previous Owner | $280,000 | New Conventional | |
| Previous Owner | $47,368 | Stand Alone Second | |
| Previous Owner | $273,745 | VA | |
| Previous Owner | $200,068 | Unknown | |
| Previous Owner | $233,725 | New Conventional | |
| Previous Owner | $179,450 | No Value Available |
Property History
| Date | Event | Price | Change | Sq Ft Price |
|---|---|---|---|---|
| 04/07/2023 04/07/23 | Sold | $580,000 | +7.4% | $227 / Sq Ft |
| 03/07/2023 03/07/23 | Pending | -- | -- | -- |
| 03/03/2023 03/03/23 | For Sale | $540,000 | +58.3% | $211 / Sq Ft |
| 11/22/2022 11/22/22 | Sold | $341,024 | +11.8% | $133 / Sq Ft |
| 10/19/2022 10/19/22 | For Sale | $305,000 | -10.6% | $119 / Sq Ft |
| 10/18/2022 10/18/22 | Off Market | $341,024 | -- | -- |
| 09/02/2022 09/02/22 | For Sale | $305,000 | +15.1% | $119 / Sq Ft |
| 10/23/2012 10/23/12 | Sold | $265,000 | -1.9% | -- |
| 09/13/2012 09/13/12 | Pending | -- | -- | -- |
| 08/08/2012 08/08/12 | For Sale | $270,000 | 0.0% | -- |
| 07/27/2012 07/27/12 | Pending | -- | -- | -- |
| 07/14/2012 07/14/12 | For Sale | $270,000 | -- | -- |
Tax History Compared to Growth
Tax History
| Year | Tax Paid | Tax Assessment Tax Assessment Total Assessment is a certain percentage of the fair market value that is determined by local assessors to be the total taxable value of land and additions on the property. | Land | Improvement |
|---|---|---|---|---|
| 2025 | $11,669 | $261,700 | $74,600 | $187,100 |
| 2024 | $10,997 | $261,700 | $74,600 | $187,100 |
| 2023 | $10,997 | $261,700 | $74,600 | $187,100 |
| 2022 | $10,693 | $261,700 | $74,600 | $187,100 |
| 2021 | $10,727 | $261,700 | $74,600 | $187,100 |
| 2020 | $10,596 | $261,700 | $74,600 | $187,100 |
| 2019 | $10,591 | $261,700 | $74,600 | $187,100 |
| 2018 | $10,562 | $261,700 | $74,600 | $187,100 |
| 2017 | $10,418 | $261,700 | $74,600 | $187,100 |
| 2016 | $10,280 | $261,700 | $74,600 | $187,100 |
| 2015 | $10,117 | $261,700 | $74,600 | $187,100 |
| 2014 | $10,005 | $261,700 | $74,600 | $187,100 |
Agents Affiliated with this Home
-

Seller's Agent in 2023
Kelly Guzman
Century 21 Alliance-Cherry Hill
(856) 761-7979
88 Total Sales
-

Buyer's Agent in 2023
Christy Oberg
Weichert Corporate
(856) 655-0789
98 Total Sales
-

Seller's Agent in 2022
Janet Flaherty
Keller Williams Realty - Cherry Hill
(571) 451-3648
124 Total Sales
-

Seller's Agent in 2012
Susan Azar
Coldwell Banker Realty
(856) 816-5669
36 Total Sales
-

Buyer's Agent in 2012
Janet Brown
Weichert Corporate
(609) 923-0905
40 Total Sales
Map
Source: Bright MLS
MLS Number: NJCD2043384
APN: 09-00513-14-00029
- 10 Rooftree Rd
- 4 Rooftree Rd
- 110 Wexford Dr
- 4 Anvil Ct
- 22 E Split Rock Dr
- 25 Brandywine Dr
- 319 Mimosa Dr
- 115 Old Colony Ln
- 4 W Brook Dr
- 110 Partree Rd
- 209 Collins Dr
- 108 W Burgess Rd
- 1026 Society Hill Blvd
- 122 Hamilton Rd
- 206 Mimosa Dr
- 10 Old Colony Ln
- 218 Lamp Post Ln
- 1981 Greentree Rd
- 18 Wheelwright Ln
- 148 Briar Ct
