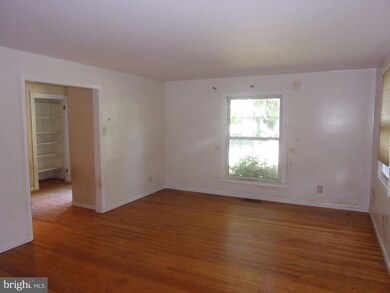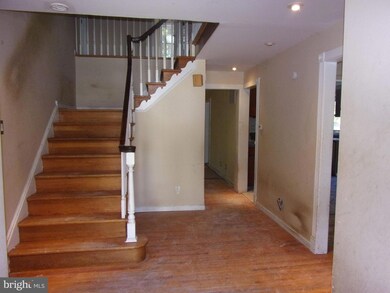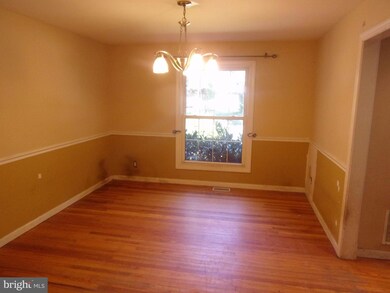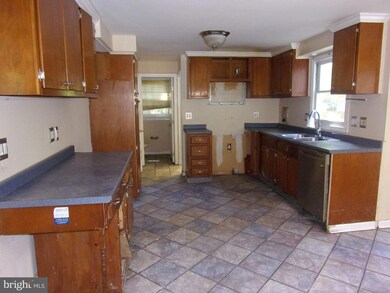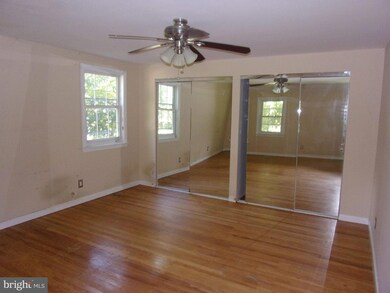
15 Highgate Ln Cherry Hill, NJ 08003
Highlights
- Colonial Architecture
- Wood Flooring
- Butlers Pantry
- Richard Stockton Elementary School Rated A
- No HOA
- 2 Car Attached Garage
About This Home
As of April 2023Rare property available in the small sub division of Highgate Woods. Located right off of Route 70 and all the shopping you want and public bus transportation. This is a 4 Bedroom and 2.5 Bathroom colonial style home with a very attractive layout. Walk in the front door to the open foyer with the with the dining room on your right and the formal living room on your left. Walk by the open stair case to the back of the property where the family room and kitchen are including a walkout to the backyard. Also included is a full basement that was finished in the past and easily brought back to its former glory. Do not miss this one! This property may qualify for Seller Financing (Vendee). Please see attached documents for more information. Property was built prior to 1978 and lead based paint potentially exists.
Last Agent to Sell the Property
Keller Williams Realty - Cherry Hill License #0225252931 Listed on: 09/02/2022

Home Details
Home Type
- Single Family
Est. Annual Taxes
- $10,726
Year Built
- Built in 1969
Lot Details
- 10,019 Sq Ft Lot
- Lot Dimensions are 80.00 x 125.00
- North Facing Home
- Level Lot
- Sprinkler System
Parking
- 2 Car Attached Garage
- Front Facing Garage
- Driveway
- On-Street Parking
Home Design
- Colonial Architecture
- Brick Foundation
- Frame Construction
- Shingle Roof
Interior Spaces
- 2,557 Sq Ft Home
- Property has 2 Levels
- Ceiling Fan
- Brick Fireplace
- Family Room
- Living Room
- Dining Room
- Unfinished Basement
- Basement Fills Entire Space Under The House
- Attic Fan
- Laundry on main level
Kitchen
- Eat-In Kitchen
- Butlers Pantry
- Self-Cleaning Oven
- Built-In Range
- Dishwasher
- Disposal
Flooring
- Wood
- Tile or Brick
Bedrooms and Bathrooms
- 4 Bedrooms
- En-Suite Bathroom
- Walk-in Shower
Eco-Friendly Details
- Energy-Efficient Windows
Outdoor Features
- Exterior Lighting
- Shed
Schools
- Cherry Hill High - East
Utilities
- Forced Air Heating and Cooling System
- 100 Amp Service
- Natural Gas Water Heater
- Cable TV Available
Community Details
- No Home Owners Association
- Highgate Woods Subdivision
Listing and Financial Details
- Tax Lot 00029
- Assessor Parcel Number 09-00513 14-00029
Ownership History
Purchase Details
Home Financials for this Owner
Home Financials are based on the most recent Mortgage that was taken out on this home.Purchase Details
Home Financials for this Owner
Home Financials are based on the most recent Mortgage that was taken out on this home.Purchase Details
Purchase Details
Purchase Details
Home Financials for this Owner
Home Financials are based on the most recent Mortgage that was taken out on this home.Purchase Details
Home Financials for this Owner
Home Financials are based on the most recent Mortgage that was taken out on this home.Similar Homes in Cherry Hill, NJ
Home Values in the Area
Average Home Value in this Area
Purchase History
| Date | Type | Sale Price | Title Company |
|---|---|---|---|
| Deed | $580,000 | First American Title | |
| Deed | $341,024 | Group 21 Title | |
| Deed | -- | None Available | |
| Sheriffs Deed | -- | None Available | |
| Deed | $265,000 | Fidelity National Title Ins | |
| Deed | $185,000 | -- |
Mortgage History
| Date | Status | Loan Amount | Loan Type |
|---|---|---|---|
| Previous Owner | $280,000 | New Conventional | |
| Previous Owner | $47,368 | Stand Alone Second | |
| Previous Owner | $273,745 | VA | |
| Previous Owner | $200,068 | Unknown | |
| Previous Owner | $233,725 | New Conventional | |
| Previous Owner | $179,450 | No Value Available |
Property History
| Date | Event | Price | Change | Sq Ft Price |
|---|---|---|---|---|
| 04/07/2023 04/07/23 | Sold | $580,000 | +7.4% | $227 / Sq Ft |
| 03/07/2023 03/07/23 | Pending | -- | -- | -- |
| 03/03/2023 03/03/23 | For Sale | $540,000 | +58.3% | $211 / Sq Ft |
| 11/22/2022 11/22/22 | Sold | $341,024 | +11.8% | $133 / Sq Ft |
| 10/19/2022 10/19/22 | For Sale | $305,000 | -10.6% | $119 / Sq Ft |
| 10/18/2022 10/18/22 | Off Market | $341,024 | -- | -- |
| 09/02/2022 09/02/22 | For Sale | $305,000 | +15.1% | $119 / Sq Ft |
| 10/23/2012 10/23/12 | Sold | $265,000 | -1.9% | -- |
| 09/13/2012 09/13/12 | Pending | -- | -- | -- |
| 08/08/2012 08/08/12 | For Sale | $270,000 | 0.0% | -- |
| 07/27/2012 07/27/12 | Pending | -- | -- | -- |
| 07/14/2012 07/14/12 | For Sale | $270,000 | -- | -- |
Tax History Compared to Growth
Tax History
| Year | Tax Paid | Tax Assessment Tax Assessment Total Assessment is a certain percentage of the fair market value that is determined by local assessors to be the total taxable value of land and additions on the property. | Land | Improvement |
|---|---|---|---|---|
| 2025 | $11,669 | $261,700 | $74,600 | $187,100 |
| 2024 | $10,997 | $261,700 | $74,600 | $187,100 |
| 2023 | $10,997 | $261,700 | $74,600 | $187,100 |
| 2022 | $10,693 | $261,700 | $74,600 | $187,100 |
| 2021 | $10,727 | $261,700 | $74,600 | $187,100 |
| 2020 | $10,596 | $261,700 | $74,600 | $187,100 |
| 2019 | $10,591 | $261,700 | $74,600 | $187,100 |
| 2018 | $10,562 | $261,700 | $74,600 | $187,100 |
| 2017 | $10,418 | $261,700 | $74,600 | $187,100 |
| 2016 | $10,280 | $261,700 | $74,600 | $187,100 |
| 2015 | $10,117 | $261,700 | $74,600 | $187,100 |
| 2014 | $10,005 | $261,700 | $74,600 | $187,100 |
Agents Affiliated with this Home
-

Seller's Agent in 2023
Kelly Guzman
Century 21 Alliance-Cherry Hill
(856) 761-7979
88 Total Sales
-

Buyer's Agent in 2023
Christy Oberg
Weichert Corporate
(856) 655-0789
98 Total Sales
-

Seller's Agent in 2022
Janet Flaherty
Keller Williams Realty - Cherry Hill
(571) 451-3648
125 Total Sales
-

Seller's Agent in 2012
Susan Azar
Coldwell Banker Realty
(856) 816-5669
37 Total Sales
-

Buyer's Agent in 2012
Janet Brown
Weichert Corporate
(609) 923-0905
40 Total Sales
Map
Source: Bright MLS
MLS Number: NJCD2034062
APN: 09-00513-14-00029
- 10 Rooftree Rd
- 4 Rooftree Rd
- 110 Wexford Dr
- 4 Anvil Ct
- 22 E Split Rock Dr
- 25 Brandywine Dr
- 319 Mimosa Dr
- 115 Old Colony Ln
- 4 W Brook Dr
- 110 Partree Rd
- 209 Collins Dr
- 108 W Burgess Rd
- 1026 Society Hill Blvd
- 122 Hamilton Rd
- 206 Mimosa Dr
- 10 Old Colony Ln
- 218 Lamp Post Ln
- 1981 Greentree Rd
- 18 Wheelwright Ln
- 148 Briar Ct

