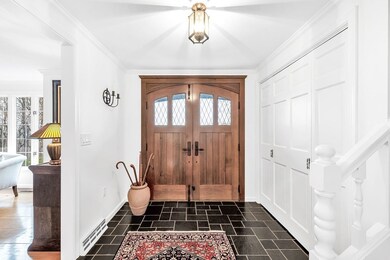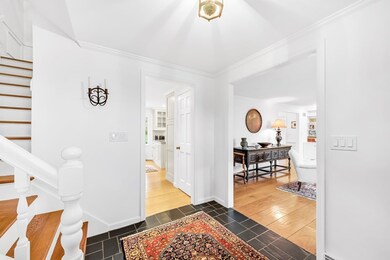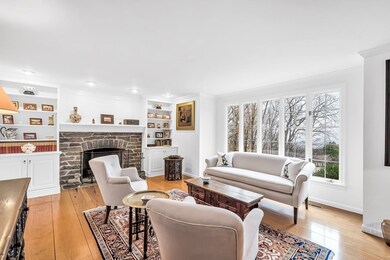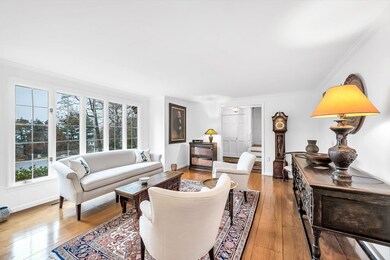
15 Highridge Rd Wilbraham, MA 01095
Highlights
- Golf Course Community
- Community Stables
- In Ground Pool
- Minnechaug Regional High School Rated A-
- Medical Services
- City View
About This Home
As of January 2024Picturesque! Tranquil hilltop setting w/ fabulous views & sunsets for 8RM, 3BR, 2.5 Bath Tudor. Beautiful treed & landscaped grounds w/ brook offers gunite in-ground pool, custom pool house, fenced rear yard, patio, walkway & sprinklers. Remodeled custom cabinet kitchen boasts WOLF appliances, 2 ovens, 2-drawer dishwasher & granite counters. Newer Furnace & AC compressor, well pump, pool pump & central vac. Custom built entrance showcases double doors & curved roof. Gracious foyer opens to formal living rom w/ crown molding, fireplace & custom built-in bookshelves. Family room boasts vaulted ceiling, fireplace & new (2023) custom sliders to patio, pool and yard. 4 season sunrm w/fireplace is a wonderful spot to watch the sunset, read, relax or entertain. Upstairs 2 front view bedrooms, hallway full bath & main bedrm suite w/ rooftop access complete the floor plan flow. Beautiful wood flooring in most rooms. 3 Fireplaces! All baths remodeled! Cedar closet & lots of storage in basement.
Last Agent to Sell the Property
William Raveis R.E. & Home Services Listed on: 11/15/2023

Home Details
Home Type
- Single Family
Est. Annual Taxes
- $11,557
Year Built
- Built in 1973 | Remodeled
Lot Details
- 1.58 Acre Lot
- Cul-De-Sac
- Fenced Yard
- Fenced
- Landscaped Professionally
- Level Lot
- Sprinkler System
- Property is zoned R60
Parking
- 2 Car Attached Garage
- Side Facing Garage
- Garage Door Opener
- Driveway
- Open Parking
- Off-Street Parking
Property Views
- City
- Scenic Vista
Home Design
- Tudor Architecture
- Frame Construction
- Blown-In Insulation
- Shingle Roof
- Concrete Perimeter Foundation
Interior Spaces
- 2,236 Sq Ft Home
- Wainscoting
- Beamed Ceilings
- Ceiling Fan
- Recessed Lighting
- Decorative Lighting
- Insulated Windows
- Bay Window
- Picture Window
- Window Screens
- Sliding Doors
- Family Room with Fireplace
- 3 Fireplaces
- Living Room with Fireplace
- Dining Area
- Sun or Florida Room
- Home Security System
Kitchen
- Oven
- Built-In Range
- Microwave
- Second Dishwasher
- Solid Surface Countertops
Flooring
- Wood
- Ceramic Tile
Bedrooms and Bathrooms
- 3 Bedrooms
- Primary bedroom located on second floor
- Bathtub with Shower
- Separate Shower
Laundry
- Laundry on main level
- Washer and Electric Dryer Hookup
Unfinished Basement
- Basement Fills Entire Space Under The House
- Interior and Exterior Basement Entry
- Sump Pump
- Block Basement Construction
Outdoor Features
- In Ground Pool
- Deck
- Patio
- Outdoor Storage
- Outdoor Gas Grill
- Rain Gutters
- Porch
Location
- Property is near schools
Schools
- Pboe Elementary And Middle School
- Minnechaug High School
Utilities
- Forced Air Heating and Cooling System
- 1 Cooling Zone
- 1 Heating Zone
- Heating System Uses Oil
- Electric Baseboard Heater
- Natural Gas Connected
- Private Water Source
- Private Sewer
- Cable TV Available
Listing and Financial Details
- Assessor Parcel Number M:5330 B:15 L:2219,3237922
Community Details
Overview
- No Home Owners Association
Amenities
- Medical Services
- Shops
Recreation
- Golf Course Community
- Community Stables
- Jogging Path
Ownership History
Purchase Details
Home Financials for this Owner
Home Financials are based on the most recent Mortgage that was taken out on this home.Purchase Details
Home Financials for this Owner
Home Financials are based on the most recent Mortgage that was taken out on this home.Purchase Details
Home Financials for this Owner
Home Financials are based on the most recent Mortgage that was taken out on this home.Purchase Details
Home Financials for this Owner
Home Financials are based on the most recent Mortgage that was taken out on this home.Similar Homes in Wilbraham, MA
Home Values in the Area
Average Home Value in this Area
Purchase History
| Date | Type | Sale Price | Title Company |
|---|---|---|---|
| Warranty Deed | $665,000 | None Available | |
| Warranty Deed | $490,000 | -- | |
| Warranty Deed | $490,000 | -- | |
| Deed | $378,000 | -- | |
| Deed | $300,000 | -- |
Mortgage History
| Date | Status | Loan Amount | Loan Type |
|---|---|---|---|
| Previous Owner | $250,000 | New Conventional | |
| Previous Owner | $50,000 | No Value Available | |
| Previous Owner | $83,375 | No Value Available | |
| Previous Owner | $244,000 | Purchase Money Mortgage | |
| Previous Owner | $225,000 | No Value Available | |
| Previous Owner | $200,000 | No Value Available | |
| Previous Owner | $200,000 | Purchase Money Mortgage |
Property History
| Date | Event | Price | Change | Sq Ft Price |
|---|---|---|---|---|
| 01/26/2024 01/26/24 | Sold | $665,000 | -2.1% | $297 / Sq Ft |
| 12/21/2023 12/21/23 | Pending | -- | -- | -- |
| 11/15/2023 11/15/23 | For Sale | $679,000 | +38.6% | $304 / Sq Ft |
| 11/01/2013 11/01/13 | Sold | $490,000 | -6.7% | $201 / Sq Ft |
| 09/06/2013 09/06/13 | Pending | -- | -- | -- |
| 08/07/2013 08/07/13 | For Sale | $525,000 | -- | $216 / Sq Ft |
Tax History Compared to Growth
Tax History
| Year | Tax Paid | Tax Assessment Tax Assessment Total Assessment is a certain percentage of the fair market value that is determined by local assessors to be the total taxable value of land and additions on the property. | Land | Improvement |
|---|---|---|---|---|
| 2025 | $11,803 | $660,100 | $258,900 | $401,200 |
| 2024 | $12,454 | $673,200 | $252,900 | $420,300 |
| 2023 | $11,726 | $618,000 | $252,900 | $365,100 |
| 2022 | $11,726 | $572,300 | $252,900 | $319,400 |
| 2021 | $11,292 | $491,800 | $221,900 | $269,900 |
| 2020 | $11,006 | $491,800 | $221,900 | $269,900 |
| 2019 | $10,723 | $491,900 | $221,900 | $270,000 |
| 2018 | $10,783 | $476,300 | $221,900 | $254,400 |
| 2017 | $10,479 | $476,300 | $221,900 | $254,400 |
| 2016 | $10,087 | $467,000 | $245,800 | $221,200 |
| 2015 | $9,751 | $467,000 | $245,800 | $221,200 |
Agents Affiliated with this Home
-
Suzanne White

Seller's Agent in 2024
Suzanne White
William Raveis R.E. & Home Services
(413) 530-7363
17 in this area
223 Total Sales
-
Kate Killeen

Buyer's Agent in 2024
Kate Killeen
Berkshire Hathaway HomeServices Realty Professionals
(413) 231-8556
1 in this area
45 Total Sales
-
B
Seller's Agent in 2013
Barbara Foley
Berkshire Hathaway HomeServices Realty Professionals
Map
Source: MLS Property Information Network (MLS PIN)
MLS Number: 73180752
APN: WILB-005330-000015-002219
- 751 Ridge Rd
- 6 Hilltop Park
- 454 Ridge Rd
- 6 Hitching Post Ln
- 474 Mountain Rd
- 68 Monson Rd
- 407 Monson Rd
- 29 Bolles Rd
- 10V Iroquois Ln
- 1 Webster Ln
- 474-480 Mountain Rd
- 2 Bayberry Dr Unit site 00
- 2 Stirrup Ln
- 5v Red Gap Rd
- 3 Valley View Dr
- 8 Patriot Ridge Ln
- 685 Main St
- 733 Monson Rd
- 21 Delmor Ave
- 24 Mcintosh Dr






