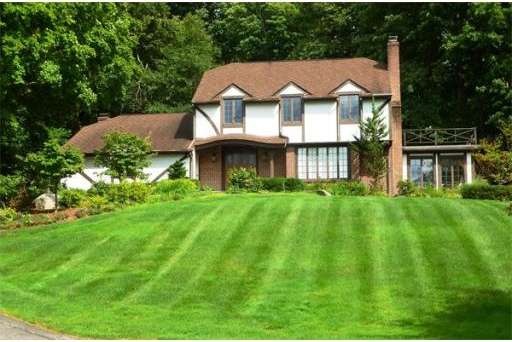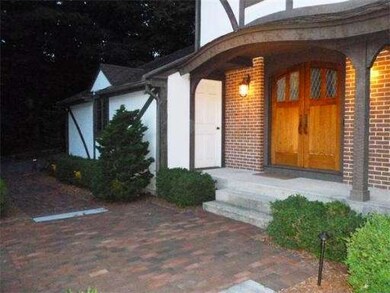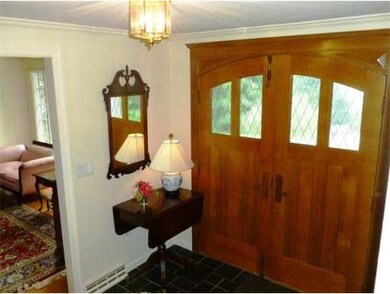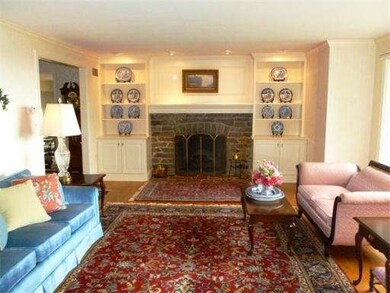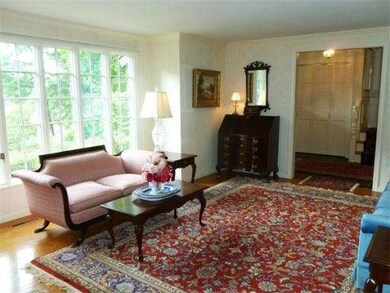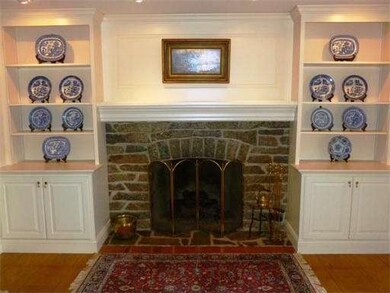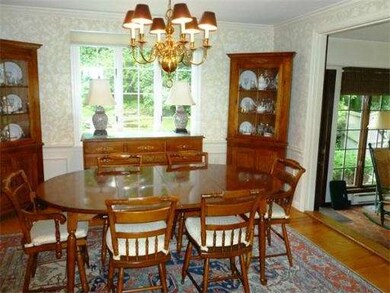
15 Highridge Rd Wilbraham, MA 01095
About This Home
As of January 2024Picturesque !! Tranquil hilltop setting with fabulous views and sunsets. Beautiful treed and professionally ladnscaped grounds with brook offers gunite ingroud pool, shed, fenced rear yard, patio, brick walkway and sprinklers. Super new kitchen with all top of the line appliances and granite counters. New furnace 2011. Newer A.C. compressor, well pump, pool pump and central vac. Custom built entry with double doors and curved roof. Master Bdrm. with roof deck. Gracious foyer and living rm. with crown molding, fireplace/built-ins. Family rm. has vaulted ceiling & fireplace. Lovely four season sunrm.
Last Agent to Sell the Property
Barbara Foley
Berkshire Hathaway HomeServices Realty Professionals License #452500460 Listed on: 08/07/2013
Home Details
Home Type
Single Family
Est. Annual Taxes
$11,803
Year Built
1973
Lot Details
0
Listing Details
- Lot Description: Wooded, Paved Drive, Stream, Sloping, Scenic View(s)
- Special Features: None
- Property Sub Type: Detached
- Year Built: 1973
Interior Features
- Has Basement: Yes
- Fireplaces: 2
- Primary Bathroom: Yes
- Number of Rooms: 8
- Amenities: Walk/Jog Trails, Golf Course, Private School
- Electric: Circuit Breakers
- Basement: Full, Interior Access, Sump Pump, Concrete Floor
- Bedroom 2: Second Floor
- Bedroom 3: Second Floor
- Bathroom #1: First Floor
- Bathroom #2: Second Floor
- Bathroom #3: Second Floor
- Kitchen: First Floor
- Laundry Room: First Floor
- Living Room: First Floor
- Master Bedroom: Second Floor
- Master Bedroom Description: Bathroom - 3/4, Closet, Flooring - Wood, Balcony / Deck
- Dining Room: First Floor
- Family Room: First Floor
Exterior Features
- Construction: Frame
- Exterior: Brick, Stucco
- Exterior Features: Porch, Deck - Roof, Patio, Pool - Inground, Storage Shed, Professional Landscaping, Sprinkler System, Decorative Lighting, Fenced Yard, City View(s)
- Foundation: Poured Concrete
Garage/Parking
- Garage Parking: Attached, Garage Door Opener, Side Entry
- Garage Spaces: 2
- Parking: Off-Street, Paved Driveway
- Parking Spaces: 6
Utilities
- Cooling Zones: 1
- Heat Zones: 1
- Hot Water: Oil, Tank
Condo/Co-op/Association
- HOA: No
Ownership History
Purchase Details
Home Financials for this Owner
Home Financials are based on the most recent Mortgage that was taken out on this home.Purchase Details
Home Financials for this Owner
Home Financials are based on the most recent Mortgage that was taken out on this home.Purchase Details
Home Financials for this Owner
Home Financials are based on the most recent Mortgage that was taken out on this home.Purchase Details
Home Financials for this Owner
Home Financials are based on the most recent Mortgage that was taken out on this home.Similar Homes in Wilbraham, MA
Home Values in the Area
Average Home Value in this Area
Purchase History
| Date | Type | Sale Price | Title Company |
|---|---|---|---|
| Warranty Deed | $665,000 | None Available | |
| Warranty Deed | $490,000 | -- | |
| Warranty Deed | $490,000 | -- | |
| Deed | $378,000 | -- | |
| Deed | $300,000 | -- |
Mortgage History
| Date | Status | Loan Amount | Loan Type |
|---|---|---|---|
| Previous Owner | $250,000 | New Conventional | |
| Previous Owner | $50,000 | No Value Available | |
| Previous Owner | $83,375 | No Value Available | |
| Previous Owner | $244,000 | Purchase Money Mortgage | |
| Previous Owner | $225,000 | No Value Available | |
| Previous Owner | $200,000 | No Value Available | |
| Previous Owner | $200,000 | Purchase Money Mortgage |
Property History
| Date | Event | Price | Change | Sq Ft Price |
|---|---|---|---|---|
| 01/26/2024 01/26/24 | Sold | $665,000 | -2.1% | $297 / Sq Ft |
| 12/21/2023 12/21/23 | Pending | -- | -- | -- |
| 11/15/2023 11/15/23 | For Sale | $679,000 | +38.6% | $304 / Sq Ft |
| 11/01/2013 11/01/13 | Sold | $490,000 | -6.7% | $201 / Sq Ft |
| 09/06/2013 09/06/13 | Pending | -- | -- | -- |
| 08/07/2013 08/07/13 | For Sale | $525,000 | -- | $216 / Sq Ft |
Tax History Compared to Growth
Tax History
| Year | Tax Paid | Tax Assessment Tax Assessment Total Assessment is a certain percentage of the fair market value that is determined by local assessors to be the total taxable value of land and additions on the property. | Land | Improvement |
|---|---|---|---|---|
| 2025 | $11,803 | $660,100 | $258,900 | $401,200 |
| 2024 | $12,454 | $673,200 | $252,900 | $420,300 |
| 2023 | $11,726 | $618,000 | $252,900 | $365,100 |
| 2022 | $11,726 | $572,300 | $252,900 | $319,400 |
| 2021 | $11,292 | $491,800 | $221,900 | $269,900 |
| 2020 | $11,006 | $491,800 | $221,900 | $269,900 |
| 2019 | $10,723 | $491,900 | $221,900 | $270,000 |
| 2018 | $10,783 | $476,300 | $221,900 | $254,400 |
| 2017 | $10,479 | $476,300 | $221,900 | $254,400 |
| 2016 | $10,087 | $467,000 | $245,800 | $221,200 |
| 2015 | $9,751 | $467,000 | $245,800 | $221,200 |
Agents Affiliated with this Home
-
Suzanne White

Seller's Agent in 2024
Suzanne White
William Raveis R.E. & Home Services
(413) 530-7363
17 in this area
223 Total Sales
-
Kate Killeen

Buyer's Agent in 2024
Kate Killeen
Berkshire Hathaway HomeServices Realty Professionals
(413) 231-8556
1 in this area
45 Total Sales
-
B
Seller's Agent in 2013
Barbara Foley
Berkshire Hathaway HomeServices Realty Professionals
Map
Source: MLS Property Information Network (MLS PIN)
MLS Number: 71566474
APN: WILB-005330-000015-002219
- 751 Ridge Rd
- 6 Hilltop Park
- 454 Ridge Rd
- 6 Hitching Post Ln
- 474 Mountain Rd
- 68 Monson Rd
- 407 Monson Rd
- 29 Bolles Rd
- 10V Iroquois Ln
- 1 Webster Ln
- 474-480 Mountain Rd
- 2 Bayberry Dr Unit site 00
- 2 Stirrup Ln
- 5v Red Gap Rd
- 3 Valley View Dr
- 8 Patriot Ridge Ln
- 685 Main St
- 733 Monson Rd
- 21 Delmor Ave
- 24 Mcintosh Dr
