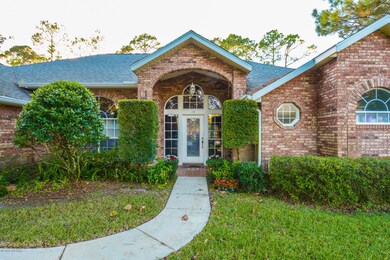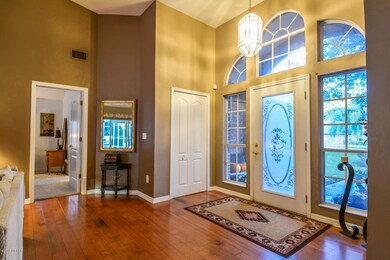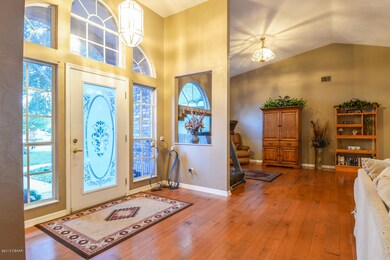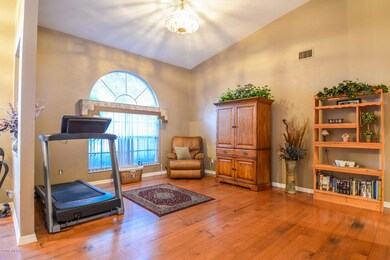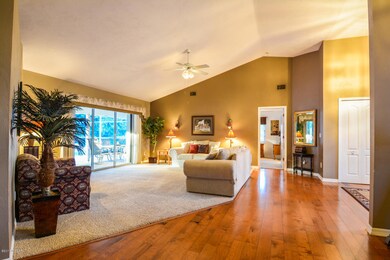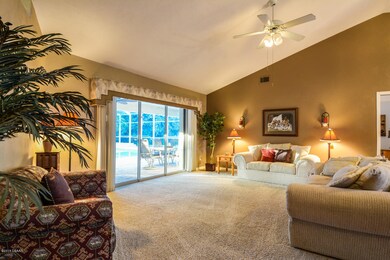
15 Highwood Ridge Trail Ormond Beach, FL 32174
Hunters Ridge NeighborhoodHighlights
- In Ground Pool
- Screened Porch
- Cul-De-Sac
- Clubhouse
- Tennis Courts
- Fireplace
About This Home
As of August 2021Fall in love with this beautiful home in prestigious Hunters Ridge! AMAZING Huge Pool w/ Jacuzzi and elegant pavered deck and lanai perfect for entertaining. This 3 bedroom 2 bath home has a huge living room with soaring ceilings and a separate family room with fireplace open to kitchen. Located on a spacious lot on a cul-de-sac. Home features inside laundry, a lovely split bedroom floor plan, and fenced in back yard. Half an acre of lush landscaping backing up to a private greenbelt. All information recorded in the MLS is intended to be accurate but cannot be guaranteed.
Last Buyer's Agent
Julie Wallschlaeger
Oceans Luxury Realty Inc
Home Details
Home Type
- Single Family
Est. Annual Taxes
- $3,211
Year Built
- Built in 1992
HOA Fees
- $68 Monthly HOA Fees
Parking
- 2 Car Garage
Home Design
- Brick or Stone Mason
- Shingle Roof
Interior Spaces
- 2,458 Sq Ft Home
- 1-Story Property
- Ceiling Fan
- Fireplace
- Family Room
- Living Room
- Dining Room
- Screened Porch
- Utility Room
Kitchen
- Electric Range
- Microwave
- Dishwasher
- Disposal
Flooring
- Carpet
- Laminate
- Tile
Bedrooms and Bathrooms
- 3 Bedrooms
- 2 Full Bathrooms
Laundry
- Dryer
- Washer
Pool
- In Ground Pool
- Screen Enclosure
Additional Features
- Accessible Common Area
- Smart Irrigation
- Screened Patio
- Cul-De-Sac
- Central Heating and Cooling System
Listing and Financial Details
- Homestead Exemption
- Assessor Parcel Number 4127-01-00-0490
Community Details
Overview
- Hunters Ridge Subdivision
Amenities
- Clubhouse
Recreation
- Tennis Courts
Ownership History
Purchase Details
Home Financials for this Owner
Home Financials are based on the most recent Mortgage that was taken out on this home.Purchase Details
Home Financials for this Owner
Home Financials are based on the most recent Mortgage that was taken out on this home.Purchase Details
Home Financials for this Owner
Home Financials are based on the most recent Mortgage that was taken out on this home.Purchase Details
Home Financials for this Owner
Home Financials are based on the most recent Mortgage that was taken out on this home.Purchase Details
Home Financials for this Owner
Home Financials are based on the most recent Mortgage that was taken out on this home.Purchase Details
Home Financials for this Owner
Home Financials are based on the most recent Mortgage that was taken out on this home.Purchase Details
Map
Similar Homes in Ormond Beach, FL
Home Values in the Area
Average Home Value in this Area
Purchase History
| Date | Type | Sale Price | Title Company |
|---|---|---|---|
| Warranty Deed | $460,000 | Attorney | |
| Warranty Deed | $280,000 | Adams Cameron Title Services | |
| Warranty Deed | $214,500 | -- | |
| Warranty Deed | $175,000 | -- | |
| Quit Claim Deed | -- | -- | |
| Warranty Deed | $160,000 | -- | |
| Deed | $38,300 | -- |
Mortgage History
| Date | Status | Loan Amount | Loan Type |
|---|---|---|---|
| Open | $460,000 | VA | |
| Previous Owner | $274,928 | FHA | |
| Previous Owner | $154,339 | New Conventional | |
| Previous Owner | $150,000 | Credit Line Revolving | |
| Previous Owner | $171,600 | No Value Available | |
| Previous Owner | $100,000 | No Value Available | |
| Previous Owner | $90,000 | No Value Available |
Property History
| Date | Event | Price | Change | Sq Ft Price |
|---|---|---|---|---|
| 08/06/2021 08/06/21 | Sold | $460,000 | 0.0% | $187 / Sq Ft |
| 07/06/2021 07/06/21 | Pending | -- | -- | -- |
| 07/02/2021 07/02/21 | For Sale | $460,000 | +64.3% | $187 / Sq Ft |
| 06/21/2016 06/21/16 | Sold | $280,000 | 0.0% | $114 / Sq Ft |
| 05/02/2016 05/02/16 | Pending | -- | -- | -- |
| 11/17/2015 11/17/15 | For Sale | $280,000 | -- | $114 / Sq Ft |
Tax History
| Year | Tax Paid | Tax Assessment Tax Assessment Total Assessment is a certain percentage of the fair market value that is determined by local assessors to be the total taxable value of land and additions on the property. | Land | Improvement |
|---|---|---|---|---|
| 2025 | $7,038 | $506,331 | $81,900 | $423,791 |
| 2024 | $7,038 | $492,062 | -- | -- |
| 2023 | $7,038 | $477,731 | $81,900 | $395,831 |
| 2022 | $7,179 | $438,134 | $64,000 | $374,134 |
| 2021 | $4,005 | $269,367 | $0 | $0 |
| 2020 | $3,944 | $265,648 | $0 | $0 |
| 2019 | $3,874 | $259,675 | $0 | $0 |
| 2018 | $3,893 | $254,833 | $35,000 | $219,833 |
| 2017 | $4,043 | $253,421 | $35,000 | $218,421 |
| 2016 | $3,132 | $199,599 | $0 | $0 |
| 2015 | $3,232 | $198,212 | $0 | $0 |
| 2014 | $3,211 | $196,639 | $0 | $0 |
Source: Daytona Beach Area Association of REALTORS®
MLS Number: 1009514
APN: 4127-01-00-0490
- 3 Marsh Ridge Watch
- 3 Whipper In Cir
- 3 Whipper-In Cir
- 16 Hunt Master Ct
- 2 Huntsman Look
- 4 Huntsman Look
- 18 Foxfords Chase
- 10 Foxhunter Flat
- 38 Canterbury Woods
- 4 Canterbury Woods
- 46 Canterbury Woods
- 45 Canterbury Woods
- 15 Dartmouth Trace
- 27 Foxhunter Flat
- 103 Wrendale Loop
- 30 Foxfield Look
- 53 Fawn Haven Trail
- 82 Wrendale Loop
- 80 Foxcroft Run
- 59 Westland Run

