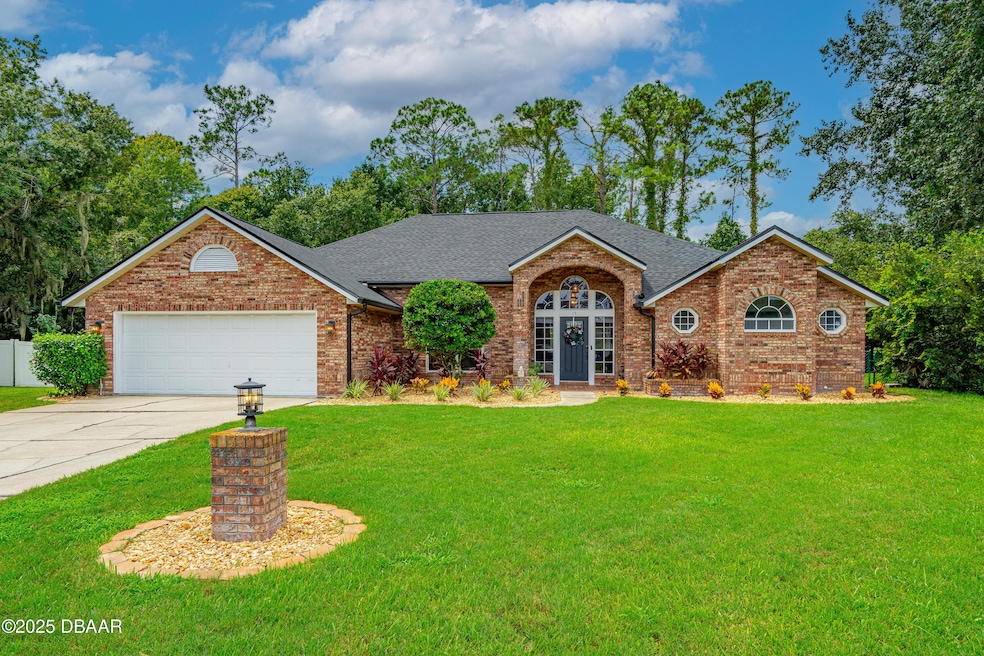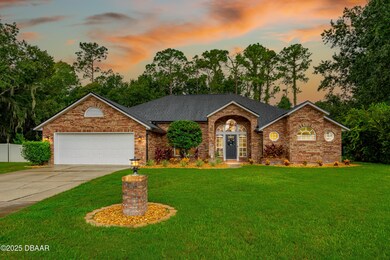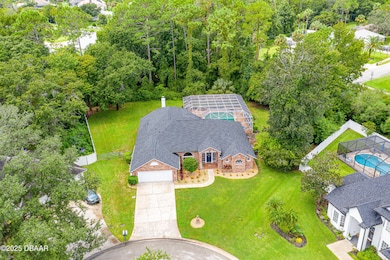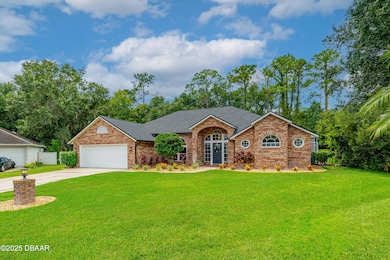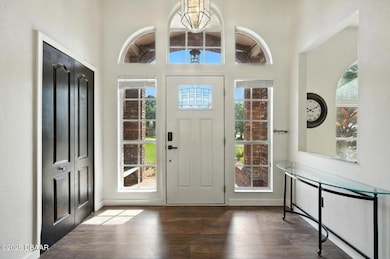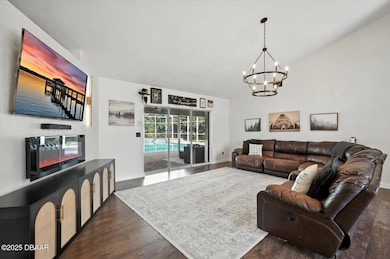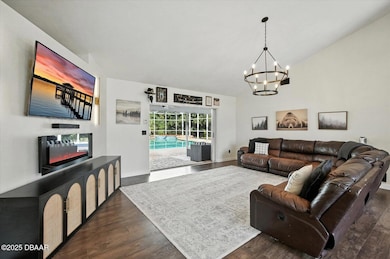15 Highwood Ridge Trail Ormond Beach, FL 32174
Hunters Ridge NeighborhoodEstimated payment $3,636/month
Highlights
- Heated In Ground Pool
- Fishing
- Clubhouse
- Pathways Elementary School Rated 9+
- View of Trees or Woods
- Wooded Lot
About This Home
$10,000 Seller Credit !
VA Assumable rate at 2.65**
Welcome to the entertainers dream! This 3 bedroom 2 bathroom pool home is situated on a cul-de-sac, 0.5 acre fenced in lot, with an immense amount of privacy! As you tour through this exquisite home you will be greeted by pool views from almost every room! All sliding doors are pocket sliders which makes for a perfect environment to entertain or to enjoy the Florida weather throughout the house, plus over 400 sqft of undercover patio area and over 800 sqft of caged in pool deck area!
With oversized HEATED, SALT water pool and spill over Spa!
This home is a spilt floor plan, to ensure that the primary bedroom has its privacy from guests or kids in the house!
This home offers 2 living rooms, a dinning room and nook area! Lots of functional space to work with! Plus to add some ambience, the home features a natural burning fire place, QUARTZ kitchen countertops, QUARTZ sink and stainless steels appliances with a BESPOKE Refri You'll also find that the primary bathroom, is all real marble with double shower heads, plenty of vanity space and walk in closet!
The other 2 bedrooms are oversized with the full bathroom located in between the two rooms, very easy access!
Let's talk about the good stuff, that all homeowners and insurance companies love to hear! ROOF and front GUTTERS (2024), WATER HEATER (2024), upgraded sprinkler system(2024), pool pump (2022), all new valves and filter grids for the pool system(2024),Salt cell(2022), pool heater (2023), $4000 worth of front landscaping (2024), Smart wifi Garage motor, sensors and spring have been replaced, new flooring through out the house besides primary bathroom & purple room, ALL interior outlets & light switches have been replaced, to top it off Fresh new interior ALABASTER sherwin williams paint, and did I also mention NEW ROOF&GUTTERS!
Don't wait, grab this home and make it yours before it's too late!
Are you a VA loan buyer ? This loan is assumable at a 2.65 interest rate. Only applicable to VA buyers that will be using this purchase towards their own loan entitlement. Remaining balance of loan is $420,000
All information on MLS is to be deemed accurate but not guaranteed.
Open House Schedule
-
Sunday, September 21, 202512:30 to 2:30 pm9/21/2025 12:30:00 PM +00:009/21/2025 2:30:00 PM +00:00Add to Calendar
Home Details
Home Type
- Single Family
Est. Annual Taxes
- $7,216
Year Built
- Built in 1992 | Remodeled
Lot Details
- 0.5 Acre Lot
- Cul-De-Sac
- Back Yard Fenced
- Chain Link Fence
- Front and Back Yard Sprinklers
- Wooded Lot
HOA Fees
- $78 Monthly HOA Fees
Parking
- 2 Car Garage
- Garage Door Opener
Property Views
- Woods
- Pool
Home Design
- Traditional Architecture
- Brick Foundation
- Slab Foundation
- Shingle Roof
Interior Spaces
- 2,432 Sq Ft Home
- 1-Story Property
- Central Vacuum
- Vaulted Ceiling
- Ceiling Fan
- Wood Burning Fireplace
- Entrance Foyer
- Family Room
- Living Room
- Dining Room
- Screened Porch
Kitchen
- Breakfast Area or Nook
- Electric Oven
- Microwave
- Freezer
- Ice Maker
- Dishwasher
- Disposal
Flooring
- Laminate
- Marble
Bedrooms and Bathrooms
- 3 Bedrooms
- Split Bedroom Floorplan
- Walk-In Closet
- 2 Full Bathrooms
- Separate Shower in Primary Bathroom
Laundry
- Laundry in unit
- Electric Dryer Hookup
Home Security
- Smart Thermostat
- Fire and Smoke Detector
Pool
- Heated In Ground Pool
- Heated Spa
- In Ground Spa
- Saltwater Pool
- Outdoor Shower
Outdoor Features
- Assumable Lease
- Screened Patio
Utilities
- Central Heating and Cooling System
- Programmable Thermostat
- Cable TV Available
Listing and Financial Details
- Homestead Exemption
- Assessor Parcel Number 4127-01-00-0490
Community Details
Overview
- Association fees include ground maintenance
- Hunters Ridge Subdivision
- On-Site Maintenance
Recreation
- Tennis Courts
- Community Pool
- Fishing
- Jogging Path
Additional Features
- Clubhouse
- Resident Manager or Management On Site
Map
Home Values in the Area
Average Home Value in this Area
Tax History
| Year | Tax Paid | Tax Assessment Tax Assessment Total Assessment is a certain percentage of the fair market value that is determined by local assessors to be the total taxable value of land and additions on the property. | Land | Improvement |
|---|---|---|---|---|
| 2025 | $7,038 | $506,331 | $81,900 | $423,791 |
| 2024 | $7,038 | $492,062 | -- | -- |
| 2023 | $7,038 | $477,731 | $81,900 | $395,831 |
| 2022 | $7,179 | $438,134 | $64,000 | $374,134 |
| 2021 | $4,005 | $269,367 | $0 | $0 |
| 2020 | $3,944 | $265,648 | $0 | $0 |
| 2019 | $3,874 | $259,675 | $0 | $0 |
| 2018 | $3,893 | $254,833 | $35,000 | $219,833 |
| 2017 | $4,043 | $253,421 | $35,000 | $218,421 |
| 2016 | $3,132 | $199,599 | $0 | $0 |
| 2015 | $3,232 | $198,212 | $0 | $0 |
| 2014 | $3,211 | $196,639 | $0 | $0 |
Property History
| Date | Event | Price | Change | Sq Ft Price |
|---|---|---|---|---|
| 09/13/2025 09/13/25 | Price Changed | $560,000 | -1.8% | $230 / Sq Ft |
| 08/29/2025 08/29/25 | For Sale | $569,999 | +23.9% | $234 / Sq Ft |
| 08/06/2021 08/06/21 | Sold | $460,000 | 0.0% | $187 / Sq Ft |
| 07/06/2021 07/06/21 | Pending | -- | -- | -- |
| 07/02/2021 07/02/21 | For Sale | $460,000 | +64.3% | $187 / Sq Ft |
| 06/21/2016 06/21/16 | Sold | $280,000 | 0.0% | $114 / Sq Ft |
| 05/02/2016 05/02/16 | Pending | -- | -- | -- |
| 11/17/2015 11/17/15 | For Sale | $280,000 | -- | $114 / Sq Ft |
Purchase History
| Date | Type | Sale Price | Title Company |
|---|---|---|---|
| Warranty Deed | $460,000 | Attorney | |
| Warranty Deed | $460,000 | None Listed On Document | |
| Warranty Deed | $280,000 | Adams Cameron Title Services | |
| Warranty Deed | $214,500 | -- | |
| Warranty Deed | $175,000 | -- | |
| Quit Claim Deed | -- | -- | |
| Warranty Deed | $160,000 | -- | |
| Deed | $38,300 | -- |
Mortgage History
| Date | Status | Loan Amount | Loan Type |
|---|---|---|---|
| Open | $460,000 | VA | |
| Closed | $460,000 | VA | |
| Previous Owner | $274,928 | FHA | |
| Previous Owner | $154,339 | New Conventional | |
| Previous Owner | $150,000 | Credit Line Revolving | |
| Previous Owner | $171,600 | No Value Available | |
| Previous Owner | $100,000 | No Value Available | |
| Previous Owner | $90,000 | No Value Available |
Source: Daytona Beach Area Association of REALTORS®
MLS Number: 1217326
APN: 4127-01-00-0490
- 3 Whipper In Cir
- 3 Whipper Ln Cir
- 2 Huntsman Look
- 7 Foxfords Chase
- 14 Foxfords Chase
- 4 Huntsman Look
- 33 Laurel Ridge Break
- 10 Foxhunter Flat
- 27 Foxhunter Flat
- 23 Foxfield Look
- 80 Foxcroft Run
- 50 Westland Run
- 41 Fawn Haven Trail
- 4 Deerfield Ct
- 71 Wrendale Loop
- 34 Fawn Haven Trail
- 32 Allenwood Look
- 51 Wrendale Loop
- 36 Allenwood Look
- 14 Deerfield Ct
