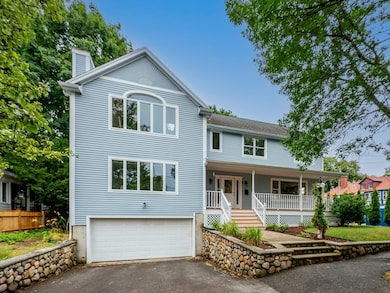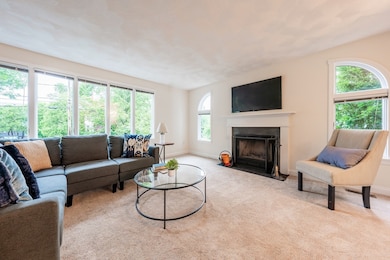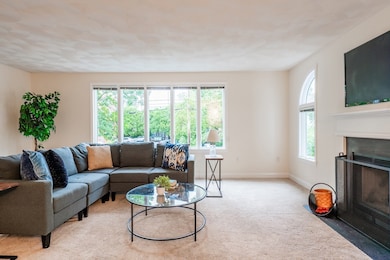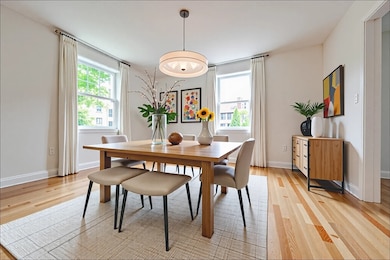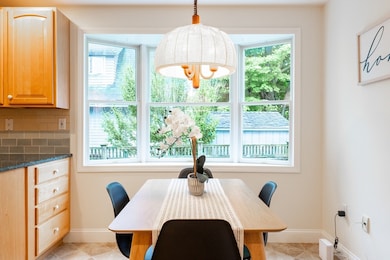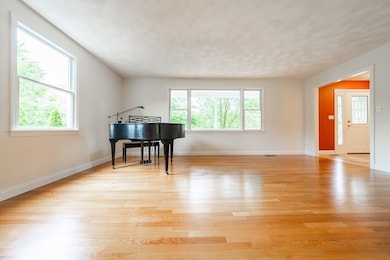
15 Hopkins Rd Arlington, MA 02476
Arlington Center NeighborhoodEstimated payment $8,035/month
Highlights
- Waterfront
- Colonial Architecture
- Cathedral Ceiling
- Bishop Elementary School Rated A
- Property is near public transit
- Wood Flooring
About This Home
Discover this charming home nestled on a peaceful dead-end street that leads directly to Spy Pond. The main level boasts a spacious eat-in kitchen featuring granite counter-tops, a formal dining room, a large living room with a cozy fireplace, and a family room filled with natural light from a picture window. Upstairs, you'll find four well-proportioned bedrooms, including a master suite that offers a cathedral ceiling and a private bathroom complete with a soaking tub, double sink vanity, and the added comforts of a heated floor and towel rack. This lovely property is enhanced by a two-car garage, a private brick patio ideal for outdoor relaxation, central air conditioning, solar panels, Tesla Powerwall (for back-up electricity) and efficient gas heating. Enjoy the convenience of being just steps away from Spy Pond, Arlington Center, the Minuteman bike path, buses, and a variety of shops and restaurants. You'll also appreciate the access to major highways, universities and Boston
Home Details
Home Type
- Single Family
Est. Annual Taxes
- $13,225
Year Built
- Built in 1998
Lot Details
- 6,011 Sq Ft Lot
- Waterfront
- Property is zoned R1
Parking
- 2 Car Attached Garage
- Tuck Under Parking
- Garage Door Opener
- Driveway
- Open Parking
Home Design
- Colonial Architecture
- Frame Construction
- Blown Fiberglass Insulation
- Shingle Roof
- Concrete Perimeter Foundation
Interior Spaces
- 2,652 Sq Ft Home
- Cathedral Ceiling
- Skylights
- Picture Window
- Family Room with Fireplace
- Attic
Kitchen
- Range
- Dishwasher
- Disposal
Flooring
- Wood
- Wall to Wall Carpet
- Ceramic Tile
- Vinyl
Bedrooms and Bathrooms
- 4 Bedrooms
- Primary bedroom located on second floor
- Double Vanity
- Bathtub with Shower
Laundry
- Dryer
- Washer
Basement
- Basement Fills Entire Space Under The House
- Garage Access
Eco-Friendly Details
- Heating system powered by active solar
Outdoor Features
- Patio
- Porch
Location
- Property is near public transit
- Property is near schools
Schools
- Bishop/Thompson Elementary School
Utilities
- Two cooling system units
- Forced Air Heating and Cooling System
- Heating System Uses Natural Gas
- Heat Pump System
- Radiant Heating System
- 200+ Amp Service
- Gas Water Heater
Listing and Financial Details
- Assessor Parcel Number 327272
Community Details
Recreation
- Tennis Courts
- Community Pool
- Jogging Path
- Bike Trail
Additional Features
- No Home Owners Association
- Shops
Map
Home Values in the Area
Average Home Value in this Area
Tax History
| Year | Tax Paid | Tax Assessment Tax Assessment Total Assessment is a certain percentage of the fair market value that is determined by local assessors to be the total taxable value of land and additions on the property. | Land | Improvement |
|---|---|---|---|---|
| 2025 | $13,873 | $1,288,100 | $660,000 | $628,100 |
| 2024 | $13,210 | $1,247,400 | $636,000 | $611,400 |
| 2023 | $12,775 | $1,139,600 | $582,000 | $557,600 |
| 2022 | $11,948 | $1,046,200 | $540,000 | $506,200 |
| 2021 | $11,693 | $1,031,100 | $540,000 | $491,100 |
| 2020 | $11,404 | $1,031,100 | $540,000 | $491,100 |
| 2019 | $10,796 | $958,800 | $570,000 | $388,800 |
| 2018 | $9,811 | $808,800 | $420,000 | $388,800 |
| 2017 | $9,932 | $790,800 | $402,000 | $388,800 |
| 2016 | $9,738 | $760,800 | $372,000 | $388,800 |
| 2015 | $9,477 | $699,400 | $312,000 | $387,400 |
Property History
| Date | Event | Price | Change | Sq Ft Price |
|---|---|---|---|---|
| 07/20/2025 07/20/25 | Pending | -- | -- | -- |
| 07/17/2025 07/17/25 | For Sale | $1,275,000 | -- | $481 / Sq Ft |
Purchase History
| Date | Type | Sale Price | Title Company |
|---|---|---|---|
| Deed | $439,900 | -- | |
| Deed | $135,000 | -- |
Mortgage History
| Date | Status | Loan Amount | Loan Type |
|---|---|---|---|
| Open | $227,000 | Purchase Money Mortgage | |
| Previous Owner | $115,000 | Purchase Money Mortgage |
Similar Homes in the area
Source: MLS Property Information Network (MLS PIN)
MLS Number: 73405860
APN: ARLI-000121-000002-000002
- 128 Pleasant St Unit 207
- 79-81 Bartlett Ave
- 11 Windermere Park
- 47 Mystic St Unit 4E
- 18 Belknap St Unit 4
- 18 Belknap St Unit 2
- 18 Belknap St Unit 3
- 30 Hamilton Rd Unit 304
- 43 Brunswick Rd
- 9 Venner Rd
- 38 Cutter Hill Rd
- 5 Belknap St Unit 1
- 5 Belknap St Unit 2
- 5 Belknap St Unit 4
- 325 Lake St
- 74 Princeton Rd
- 12 Highland Ave Unit A
- 15 Brookdale Rd Unit 15
- 34 Lewis Ave
- 52 Lewis Ave

