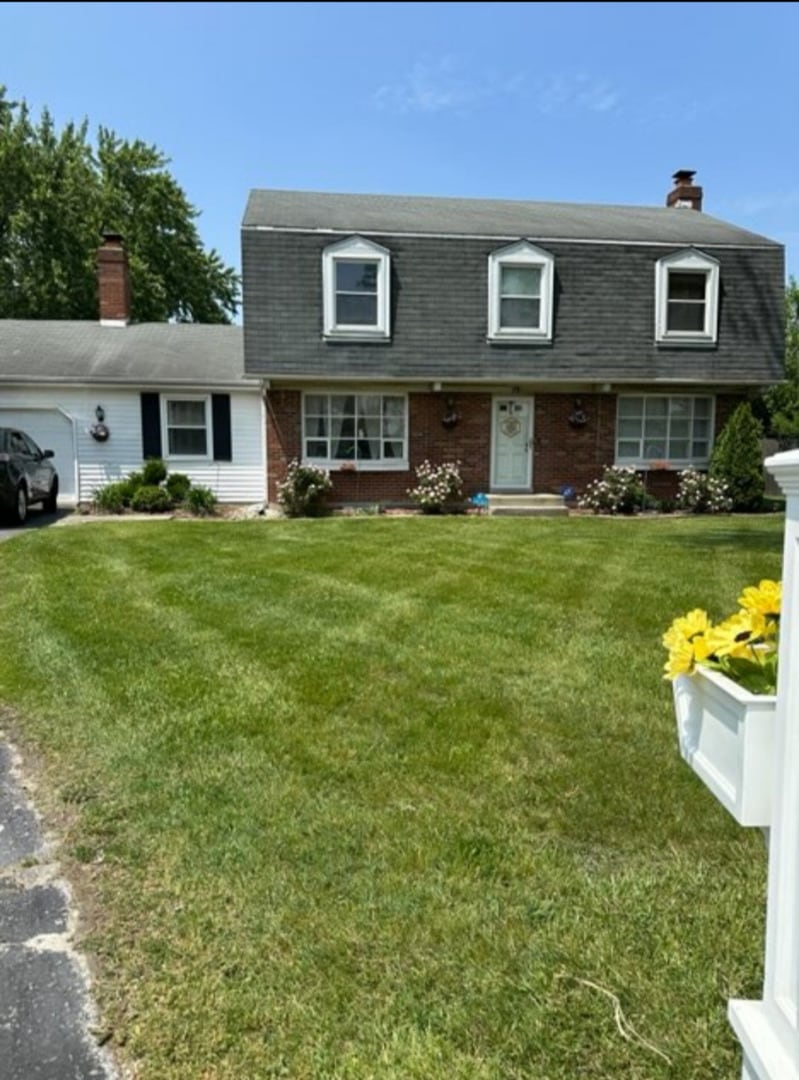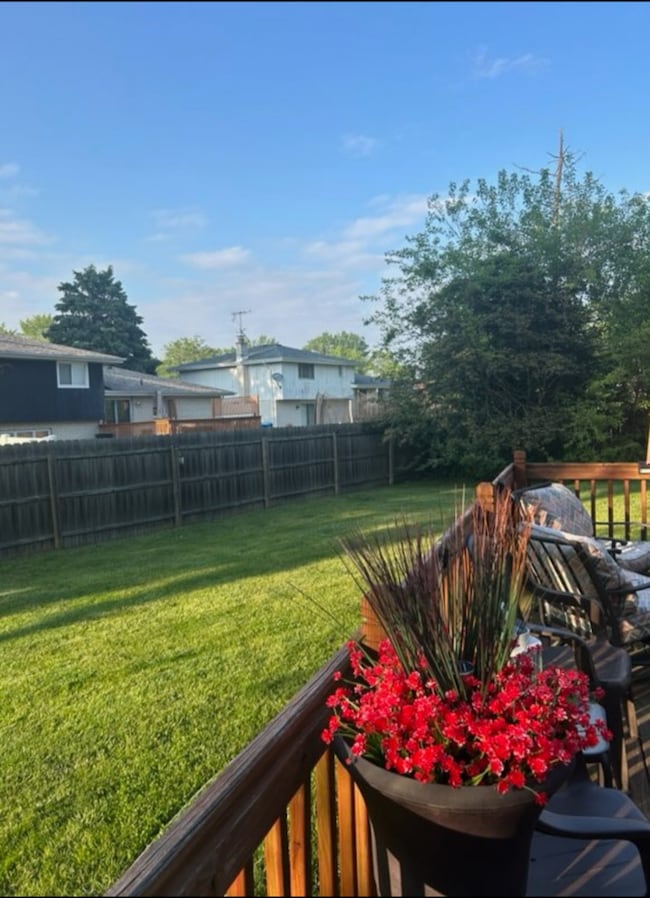Estimated payment $2,418/month
Total Views
14,498
4
Beds
2.5
Baths
2,252
Sq Ft
$164
Price per Sq Ft
Highlights
- Colonial Architecture
- Family Room with Fireplace
- Patio
- Property is near a park
- Formal Dining Room
- 2-minute walk to Lincolnshire Park
About This Home
S-P-R-E-A-D out! In this big, bright & beautiful 4 bedroom 2 story with 2 fireplaces! Crisp, neutral decor throughout; main level family room with fireplace PLUS large living room with 2nd fireplace! Large eat-in kitchen, all 4 bedrooms upstairs with master bath! Huge basement, large pretty yard. Perched on center of cul-de-sac for large pie-shaped lot! All appliances stay. Great location right near the park.
Home Details
Home Type
- Single Family
Est. Annual Taxes
- $5,626
Year Built
- Built in 1977
Parking
- 2 Car Garage
Home Design
- Colonial Architecture
- Brick Exterior Construction
Interior Spaces
- 2,252 Sq Ft Home
- 2-Story Property
- Wood Burning Fireplace
- Family Room with Fireplace
- 2 Fireplaces
- Living Room with Fireplace
- Formal Dining Room
Kitchen
- Range
- Dishwasher
Flooring
- Carpet
- Laminate
- Vinyl
Bedrooms and Bathrooms
- 4 Bedrooms
- 4 Potential Bedrooms
Laundry
- Laundry Room
- Dryer
- Washer
Basement
- Basement Fills Entire Space Under The House
- Sump Pump
Utilities
- Central Air
- Heating System Uses Natural Gas
Additional Features
- Patio
- Lot Dimensions are 57x106x150x54x155
- Property is near a park
Listing and Financial Details
- Homeowner Tax Exemptions
Map
Create a Home Valuation Report for This Property
The Home Valuation Report is an in-depth analysis detailing your home's value as well as a comparison with similar homes in the area
Home Values in the Area
Average Home Value in this Area
Tax History
| Year | Tax Paid | Tax Assessment Tax Assessment Total Assessment is a certain percentage of the fair market value that is determined by local assessors to be the total taxable value of land and additions on the property. | Land | Improvement |
|---|---|---|---|---|
| 2024 | $9,199 | $95,693 | $19,354 | $76,339 |
| 2023 | $9,199 | $85,448 | $17,282 | $68,166 |
| 2022 | $8,187 | $75,940 | $15,359 | $60,581 |
| 2021 | $7,741 | $69,529 | $14,062 | $55,467 |
| 2020 | $7,489 | $65,163 | $13,179 | $51,984 |
| 2019 | $6,617 | $56,498 | $12,386 | $44,112 |
| 2018 | $6,517 | $55,281 | $12,119 | $43,162 |
| 2017 | $6,155 | $50,926 | $11,164 | $39,762 |
| 2016 | $6,115 | $50,597 | $11,092 | $39,505 |
| 2015 | $5,726 | $49,243 | $10,795 | $38,448 |
| 2014 | $5,726 | $47,562 | $8,726 | $38,836 |
| 2013 | $5,726 | $49,840 | $9,144 | $40,696 |
Source: Public Records
Property History
| Date | Event | Price | List to Sale | Price per Sq Ft | Prior Sale |
|---|---|---|---|---|---|
| 06/23/2025 06/23/25 | For Sale | $369,000 | +163.6% | $164 / Sq Ft | |
| 08/20/2015 08/20/15 | Sold | $140,000 | -6.6% | $62 / Sq Ft | View Prior Sale |
| 07/10/2015 07/10/15 | Pending | -- | -- | -- | |
| 06/10/2015 06/10/15 | Price Changed | $149,900 | -1.3% | $67 / Sq Ft | |
| 06/02/2015 06/02/15 | Price Changed | $151,900 | -0.7% | $67 / Sq Ft | |
| 06/02/2015 06/02/15 | Price Changed | $152,900 | -0.6% | $68 / Sq Ft | |
| 04/30/2015 04/30/15 | Price Changed | $153,900 | -0.6% | $68 / Sq Ft | |
| 03/25/2015 03/25/15 | For Sale | $154,900 | 0.0% | $69 / Sq Ft | |
| 03/11/2015 03/11/15 | Pending | -- | -- | -- | |
| 02/16/2015 02/16/15 | For Sale | $154,900 | -- | $69 / Sq Ft |
Source: Midwest Real Estate Data (MRED)
Purchase History
| Date | Type | Sale Price | Title Company |
|---|---|---|---|
| Warranty Deed | $140,000 | Alliance Title Corporation | |
| Deed | $150,000 | None Available | |
| Interfamily Deed Transfer | -- | None Available |
Source: Public Records
Mortgage History
| Date | Status | Loan Amount | Loan Type |
|---|---|---|---|
| Previous Owner | $137,464 | FHA |
Source: Public Records
Source: Midwest Real Estate Data (MRED)
MLS Number: 12389685
APN: 23-15-02-102-024
Nearby Homes
- 3519 Arthur Rd
- 911 Patricia Ln Unit 89053
- 25 W Donovan Ct
- 906 E Steger Rd Unit 5
- 3412 Donovan Dr Unit 1
- LOT 1 Beckwith Ln
- 3597 Beckwith Ln
- 3542 Ronald Rd
- 944 Carol Ln
- 3479 Ronald Rd
- 816 Rosedale Terrace
- 3618 Ronald Rd
- 1200 Jacqueline Dr
- 639 Huntley Terrace
- 20 Geneva Ct
- 3685 Ayr Ct
- 10 Zurich Ct
- 3518 Jacqueline Dr
- 2701 E Richton Rd
- Lot# 8 Saint Andrews Dr
- 3660-3700 Eagle Nest Dr
- 22407 Strassburg Ave
- 1807 221st St
- 22146 Yates Ave
- 3726 Union Ave
- 21712 Gailine Ave
- 21836 Orion Ave
- 1637 215th Place
- 10 W 33rd Place Unit 2W
- 2069 217th St
- 3343 Commercial Ave Unit 3343-14
- 17 W 30th Place
- 2610 Marigold Dr
- 251 E 25th St
- 1235 Columbia St Unit 5
- 3002 Green St
- 3002 Green St Unit 1
- 3002 Green St Unit 2
- 3529 Carpenter St
- 186 Carriage Ln


