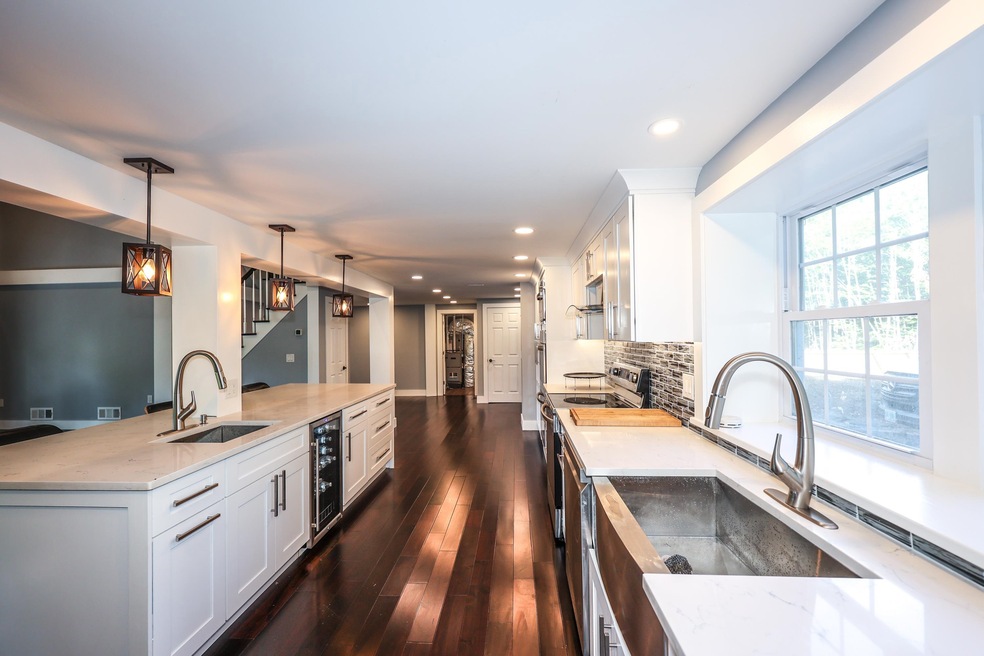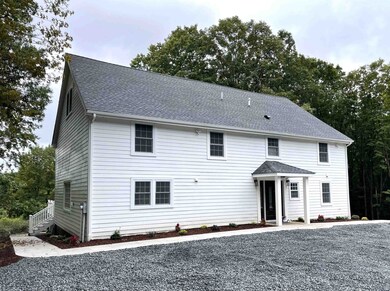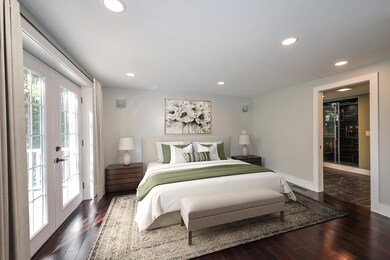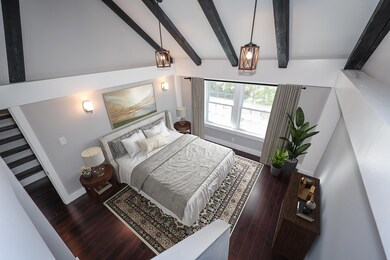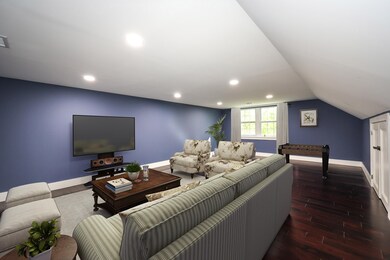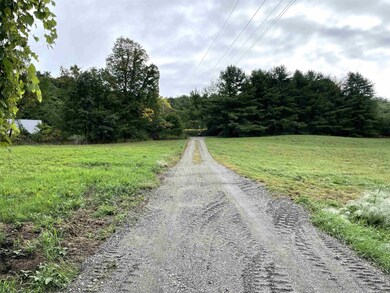
15 Hutchins Rd West Chesterfield, NH 03466
Highlights
- 19.93 Acre Lot
- Wooded Lot
- Wood Flooring
- Colonial Architecture
- Cathedral Ceiling
- Double Oven
About This Home
As of March 2023Come view this freshly renovated, country-estate style home! 15 Hutchins Road is in a great commuter location, and also offers ample privacy and solitude on the large 19+ acre lot with open meadow in the front. Although it was built in 1989, this home was just taken down to the studs and all major systems replaced in 2022. Inside, the first floor has an open floorplan and a redesigned kitchen with quartz countertops, textured tile backsplash, stainless steel apron sink, bar sink, wine fridge, and three ovens. The home has a charming, meandering floorplan with a 3rd floor loft and den/family room, vaulted ceilings in multiple bedrooms, as well as open railings from the landing and stairs into the cathedral living room. The property has a 3 bedroom septic, but with a flexible floorplan, 5 of the rooms would make suitable bedrooms. Tiled, walk-in showers in both bathrooms, as well as a soaking tub for the primary suite offers a spa-like atmosphere for unwinding. The home now has double drywall, spray foam insullation, new windows and exterior doors, 2nd floor laundry, and new, more efficient appliances. A new 4-car garage has just been completed. A huge composite deck runs the length of the rear of the house and provides the perfection location for taking in the view of the pond, as well as entertaining guests in the warmer months. Staging is virtual. Measurements in listing and accompanying materials are approximate. Home has a crawlspace- no basement.
Last Agent to Sell the Property
EXP Realty License #067611 Listed on: 09/06/2022

Home Details
Home Type
- Single Family
Est. Annual Taxes
- $5,452
Year Built
- Built in 1989
Lot Details
- 19.93 Acre Lot
- Dirt Road
- Lot Sloped Up
- Wooded Lot
Parking
- 4 Car Detached Garage
- Gravel Driveway
Home Design
- Colonial Architecture
- Contemporary Architecture
- Concrete Foundation
- Wood Frame Construction
- Architectural Shingle Roof
- Vinyl Siding
Interior Spaces
- 3,217 Sq Ft Home
- 2.5-Story Property
- Wet Bar
- Cathedral Ceiling
- Ceiling Fan
- Storage
- Laundry on upper level
Kitchen
- Double Oven
- Stove
- Range Hood
- Microwave
- Dishwasher
- Wine Cooler
- Kitchen Island
Flooring
- Wood
- Tile
Bedrooms and Bathrooms
- 3 Bedrooms
- Bathroom on Main Level
- Soaking Tub
Schools
- Chesterfield Elementary School
- Keene High School
Utilities
- Forced Air Heating System
- Heating System Uses Gas
- 200+ Amp Service
- Power Generator
- Propane
- Drilled Well
- Electric Water Heater
- Septic Tank
- Phone Available
Additional Features
- Hard or Low Nap Flooring
- Grass Field
Listing and Financial Details
- Tax Lot B0005
- 19% Total Tax Rate
Ownership History
Purchase Details
Purchase Details
Home Financials for this Owner
Home Financials are based on the most recent Mortgage that was taken out on this home.Purchase Details
Home Financials for this Owner
Home Financials are based on the most recent Mortgage that was taken out on this home.Purchase Details
Home Financials for this Owner
Home Financials are based on the most recent Mortgage that was taken out on this home.Purchase Details
Similar Homes in West Chesterfield, NH
Home Values in the Area
Average Home Value in this Area
Purchase History
| Date | Type | Sale Price | Title Company |
|---|---|---|---|
| Warranty Deed | -- | None Available | |
| Warranty Deed | -- | None Available | |
| Warranty Deed | $620,000 | None Available | |
| Warranty Deed | $620,000 | None Available | |
| Warranty Deed | $300,000 | None Available | |
| Warranty Deed | $300,000 | None Available | |
| Quit Claim Deed | -- | None Available | |
| Quit Claim Deed | -- | None Available | |
| Quit Claim Deed | -- | None Available | |
| Quit Claim Deed | -- | None Available |
Mortgage History
| Date | Status | Loan Amount | Loan Type |
|---|---|---|---|
| Previous Owner | $365,000 | Purchase Money Mortgage | |
| Previous Owner | $270,000 | Purchase Money Mortgage |
Property History
| Date | Event | Price | Change | Sq Ft Price |
|---|---|---|---|---|
| 03/17/2023 03/17/23 | Sold | $620,000 | -0.8% | $193 / Sq Ft |
| 02/02/2023 02/02/23 | Pending | -- | -- | -- |
| 12/19/2022 12/19/22 | For Sale | $625,000 | 0.0% | $194 / Sq Ft |
| 11/26/2022 11/26/22 | Pending | -- | -- | -- |
| 11/11/2022 11/11/22 | Price Changed | $625,000 | -10.7% | $194 / Sq Ft |
| 09/29/2022 09/29/22 | For Sale | $699,999 | +12.9% | $218 / Sq Ft |
| 09/25/2022 09/25/22 | Off Market | $620,000 | -- | -- |
| 09/24/2022 09/24/22 | Price Changed | $699,999 | -7.8% | $218 / Sq Ft |
| 09/06/2022 09/06/22 | For Sale | $759,000 | +153.0% | $236 / Sq Ft |
| 06/17/2021 06/17/21 | Sold | $300,000 | 0.0% | $110 / Sq Ft |
| 03/27/2021 03/27/21 | Pending | -- | -- | -- |
| 03/13/2021 03/13/21 | For Sale | $300,000 | -- | $110 / Sq Ft |
Tax History Compared to Growth
Tax History
| Year | Tax Paid | Tax Assessment Tax Assessment Total Assessment is a certain percentage of the fair market value that is determined by local assessors to be the total taxable value of land and additions on the property. | Land | Improvement |
|---|---|---|---|---|
| 2024 | $8,560 | $422,948 | $90,948 | $332,000 |
| 2023 | $8,384 | $422,986 | $90,986 | $332,000 |
| 2022 | $5,569 | $286,753 | $91,153 | $195,600 |
| 2021 | $5,452 | $286,815 | $91,215 | $195,600 |
| 2020 | $5,616 | $248,380 | $80,680 | $167,700 |
| 2019 | $5,368 | $240,510 | $72,710 | $167,800 |
| 2018 | $4,849 | $240,510 | $72,710 | $167,800 |
| 2016 | $5,113 | $240,510 | $72,710 | $167,800 |
| 2014 | $5,343 | $240,550 | $72,750 | $167,800 |
Agents Affiliated with this Home
-
Brittany MacFarland

Seller's Agent in 2023
Brittany MacFarland
EXP Realty
(603) 921-8220
1 in this area
13 Total Sales
-
Cheryl Zarella

Buyer's Agent in 2023
Cheryl Zarella
Coldwell Banker Realty Bedford NH
(603) 714-5647
1 in this area
279 Total Sales
-
Linda Hitchcock
L
Seller's Agent in 2021
Linda Hitchcock
BHG Masiello Keene
(603) 313-9415
5 in this area
86 Total Sales
-
Anna Thackston

Buyer's Agent in 2021
Anna Thackston
Vylla Home
(603) 439-1285
1 in this area
58 Total Sales
Map
Source: PrimeMLS
MLS Number: 4928491
APN: CHFD-000002-000000-B000005
- 53 Lorenz Rd
- 45 Welcome Hill Rd
- 46 Poplar Commons
- 132 Poocham Rd
- 0 Stow Dr Unit 12-A001-021 2.33 Ac
- 125 Stage Rd
- 263 Welcome Hill Rd
- 995 Route 9
- 172 School House Rd
- 23 Bittersweet Ln
- 663 Gulf Rd
- 61 Orchard Rd
- 00 Orchard Rd
- 384 Gulf Rd
- 1324 Middle Rd
- 934 E West Rd
- 40 N Shore Rd
- 46 N Shore Rd
- 316 Putney Rd
- 487 River Rd
