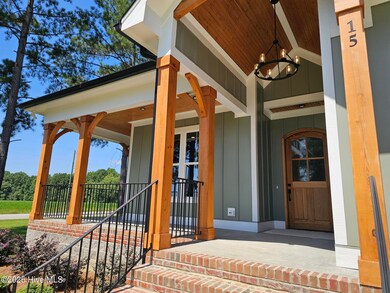
15 Independence Dr Smithfield, NC 27577
Cleveland NeighborhoodEstimated payment $4,254/month
Highlights
- Main Floor Primary Bedroom
- 1 Fireplace
- Mud Room
- Attic
- Bonus Room
- Home Office
About This Home
Welcome to your dream home, where design meets functionality. The first floor boasts a dedicated office and primary suite with a luxurious wetroom. enjoy an open floor plan with a spacious living area featuring 12 foot sliders that open onto a Trex deck, perfect for seamless indoor-outdoor living. and easy maintenance. Upstairs find 2 bedrooms and a bonus that doubles as a secondary suite with full bath and walk in closet. Stunning tile and millwork enhance the aesthetic in a coveted neighborhood only 1.5 miles from Cleveland High School.
Open House Schedule
-
Saturday, July 26, 20252:00 to 4:00 pm7/26/2025 2:00:00 PM +00:007/26/2025 4:00:00 PM +00:00Add to Calendar
Home Details
Home Type
- Single Family
Est. Annual Taxes
- $587
Year Built
- Built in 2025
Lot Details
- 0.74 Acre Lot
- Lot Dimensions are 22.36x15.81x99.24 x 227.96x132.91x182
- Property is zoned RAG
HOA Fees
- $50 Monthly HOA Fees
Home Design
- Permanent Foundation
- Wood Frame Construction
- Architectural Shingle Roof
- Stick Built Home
Interior Spaces
- 2,674 Sq Ft Home
- 2-Story Property
- 1 Fireplace
- Mud Room
- Family Room
- Combination Dining and Living Room
- Home Office
- Bonus Room
- Laundry Room
- Attic
Kitchen
- Ice Maker
- Dishwasher
- Kitchen Island
Flooring
- Carpet
- Tile
- Luxury Vinyl Plank Tile
Bedrooms and Bathrooms
- 3 Bedrooms
- Primary Bedroom on Main
- Walk-in Shower
Parking
- 2 Car Attached Garage
- Side Facing Garage
- Garage Door Opener
Outdoor Features
- Covered patio or porch
Schools
- Polenta Elementary School
- Swift Creek Middle School
- Cleveland High School
Utilities
- Forced Air Heating System
- Heat Pump System
- Tankless Water Heater
- Propane Water Heater
Community Details
- Mclemore Farms HOA, Phone Number (919) 306-6314
- Freedom Farms Subdivision
Listing and Financial Details
- Tax Lot 11
- Assessor Parcel Number 06g06007k
Map
Home Values in the Area
Average Home Value in this Area
Tax History
| Year | Tax Paid | Tax Assessment Tax Assessment Total Assessment is a certain percentage of the fair market value that is determined by local assessors to be the total taxable value of land and additions on the property. | Land | Improvement |
|---|---|---|---|---|
| 2024 | $527 | $65,000 | $65,000 | $0 |
| 2023 | $509 | $65,000 | $65,000 | $0 |
| 2022 | $535 | $65,000 | $65,000 | $0 |
| 2021 | $535 | $65,000 | $65,000 | $0 |
| 2020 | $541 | $65,000 | $65,000 | $0 |
| 2019 | $541 | $65,000 | $65,000 | $0 |
Property History
| Date | Event | Price | Change | Sq Ft Price |
|---|---|---|---|---|
| 04/24/2025 04/24/25 | For Sale | $750,000 | -- | $280 / Sq Ft |
Purchase History
| Date | Type | Sale Price | Title Company |
|---|---|---|---|
| Warranty Deed | $54,000 | None Available |
About the Listing Agent

My focus is to help you achieve your real estate goals! Over the years, I've worked with buyers and sellers and provided them with the just the right information needed to make buying or selling a home a terrific experience. Eastern North Carolina is a great place to live. This vibrant part of the state has a low cost of living and spectacular home prices that could make your dream a reality!
Amy's Other Listings
Source: Hive MLS
MLS Number: 100517587
APN: 06G06007K
- 585 Smith Rd
- 254 Pedernales Dr
- 22 Evie Dr
- 71 Smithsanders Ct
- 99 Sanders Farm Dr
- 115 Sanders Farm Dr
- 48 Sanders Farm Dr
- 25 Sanders Farm Dr
- 66 Sanders Farm Dr
- 114 Sanders Farm Dr
- 72 Polenta Rd
- 65 Sanders Farm Dr
- 74 Pedernales Dr
- 59 Long Grass Dr
- 98 Sanders Farm Dr
- 6603 Cleveland Rd
- 100 Brodie Rose Landing Way
- 33 Bluestone Dr
- 282 Brodie Rose Landing Way
- 26 Kitty Branch Way
- 54 Black Horse Way
- 54 Pedernales Dr
- 48 Bergamont Cir
- 294 Farrington Dr
- 43 Jonalker Ct
- 104 Ironwood Ln
- 176 Breland Dr
- 86 Sommerset Dr
- 140 Continental Ln
- 206 Bicentennial Blvd
- 2195 Matthews Rd
- 108 Patricia Dr
- 99 S Ledford Dr
- 121 Patricia Dr
- 25 Lake Forest Ct
- 152 Conner Dr
- 700 Winding Oak Way
- 7048 Nc-210
- 7018 Nc-210
- 168 Antila Ct






