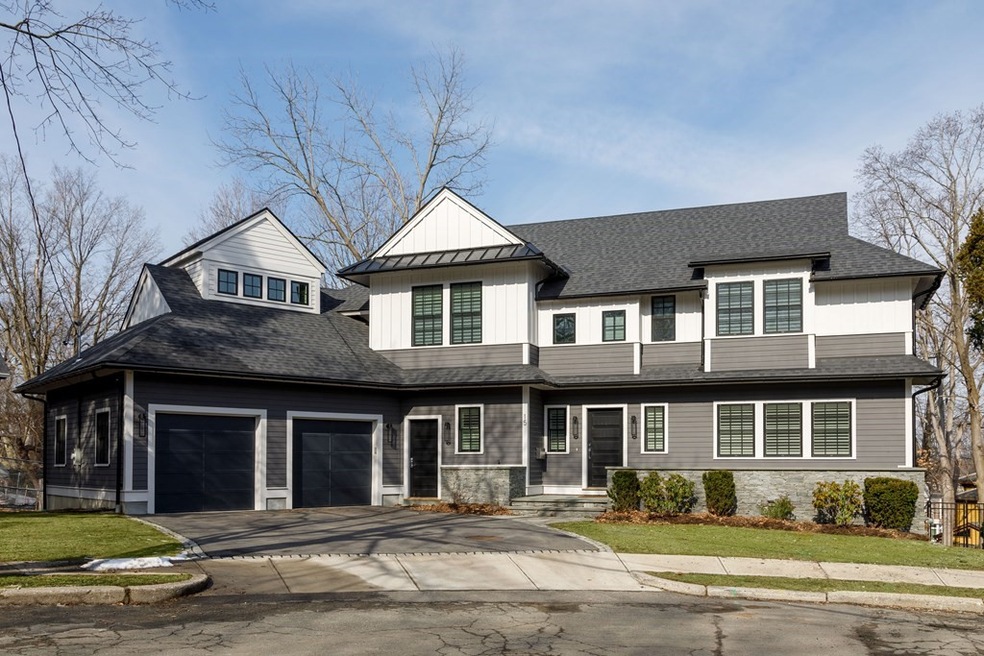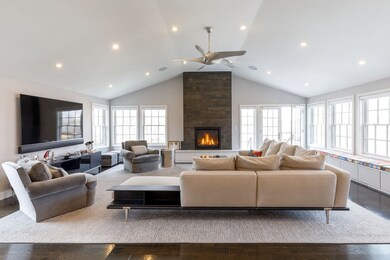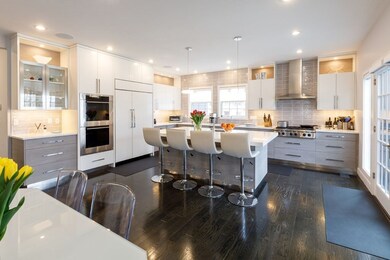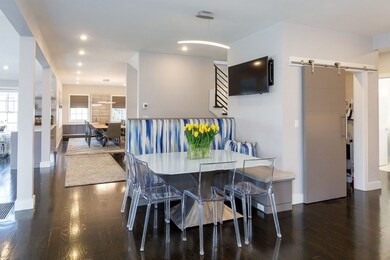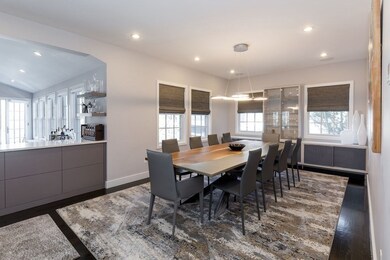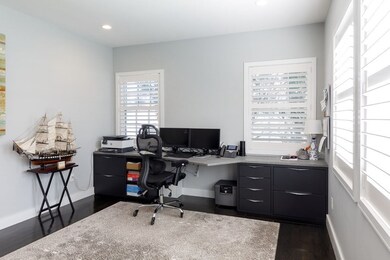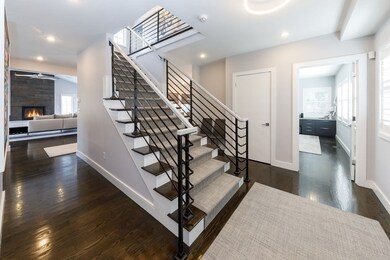
15 Inis Cir West Newton, MA 02465
West Newton NeighborhoodHighlights
- Wine Cellar
- Scenic Views
- Custom Closet System
- Peirce Elementary School Rated A+
- Open Floorplan
- Deck
About This Home
As of September 2022Dramatic high-end 2018 construction on West Newton Hill. Spectacular contemporary open floor plan is ideal for today's modern family. Magnificent gourmet chef's kitchen with oversized island and eat-in banquette is open to the enormous sun-filled family room with soaring ceilings and sleek fireplace. A dining room with custom built-ins/buffet and separate office complete the first floor. The primary bedroom boasts his and her closets with a spa-like full bath, 3 additional bedrooms, one with en-suite bath and laundry round out the second floor. Walk-out lower level contains an additional large bedroom, full bath, bonus play/gym space and a custom wine room. Two car garage with garage storage system, charging station and direct first floor entry to mudroom. House is alarmed and wired for today's high-tech needs. Conveniently located on a cul de sac, close to commuter rail, and all major routes of transportation.
Home Details
Home Type
- Single Family
Est. Annual Taxes
- $30,430
Year Built
- Built in 2018
Lot Details
- 0.26 Acre Lot
- Stone Wall
- Sloped Lot
- Sprinkler System
- Property is zoned SR2
Parking
- 2 Car Attached Garage
- Parking Storage or Cabinetry
- Workshop in Garage
- Garage Door Opener
- Driveway
- On-Street Parking
- Open Parking
- Off-Street Parking
Home Design
- Contemporary Architecture
- Frame Construction
- Shingle Roof
- Concrete Perimeter Foundation
- Stone
Interior Spaces
- 5,340 Sq Ft Home
- Open Floorplan
- Wired For Sound
- Vaulted Ceiling
- Insulated Windows
- French Doors
- Insulated Doors
- Mud Room
- Wine Cellar
- Family Room with Fireplace
- Dining Area
- Play Room
- Scenic Vista Views
- Home Security System
Kitchen
- Oven
- Range
- Microwave
- Dishwasher
- Kitchen Island
- Solid Surface Countertops
- Disposal
Flooring
- Wood
- Wall to Wall Carpet
- Ceramic Tile
Bedrooms and Bathrooms
- 5 Bedrooms
- Primary bedroom located on second floor
- Custom Closet System
- Walk-In Closet
- Double Vanity
- Bathtub
- Separate Shower
Laundry
- Laundry on upper level
- Dryer
- Washer
Partially Finished Basement
- Basement Fills Entire Space Under The House
- Exterior Basement Entry
Outdoor Features
- Deck
- Patio
Location
- Property is near public transit
Schools
- Peirce Elementary School
- Day Middle School
- Newton North High School
Utilities
- Forced Air Heating and Cooling System
- 3 Cooling Zones
- 4 Heating Zones
- Heating System Uses Natural Gas
- Baseboard Heating
- 220 Volts
- Natural Gas Connected
- Gas Water Heater
- High Speed Internet
Community Details
- Shops
Listing and Financial Details
- Assessor Parcel Number S:32 B:007 L:0004,687662
Ownership History
Purchase Details
Home Financials for this Owner
Home Financials are based on the most recent Mortgage that was taken out on this home.Purchase Details
Home Financials for this Owner
Home Financials are based on the most recent Mortgage that was taken out on this home.Similar Homes in the area
Home Values in the Area
Average Home Value in this Area
Purchase History
| Date | Type | Sale Price | Title Company |
|---|---|---|---|
| Quit Claim Deed | -- | -- | |
| Not Resolvable | $859,000 | -- |
Mortgage History
| Date | Status | Loan Amount | Loan Type |
|---|---|---|---|
| Open | $1,800,000 | Adjustable Rate Mortgage/ARM | |
| Closed | $700,000 | Adjustable Rate Mortgage/ARM | |
| Previous Owner | $1,000,000 | Credit Line Revolving | |
| Previous Owner | $700,000 | Adjustable Rate Mortgage/ARM | |
| Previous Owner | $687,200 | Unknown | |
| Previous Owner | $340,000 | Adjustable Rate Mortgage/ARM | |
| Previous Owner | $330,000 | No Value Available | |
| Previous Owner | $265,000 | No Value Available | |
| Previous Owner | $265,000 | No Value Available | |
| Previous Owner | $210,000 | No Value Available | |
| Previous Owner | $170,000 | No Value Available |
Property History
| Date | Event | Price | Change | Sq Ft Price |
|---|---|---|---|---|
| 09/01/2022 09/01/22 | Sold | $2,950,000 | 0.0% | $552 / Sq Ft |
| 03/18/2022 03/18/22 | Pending | -- | -- | -- |
| 03/16/2022 03/16/22 | For Sale | $2,950,000 | +243.4% | $552 / Sq Ft |
| 12/22/2016 12/22/16 | Sold | $859,000 | +7.5% | $419 / Sq Ft |
| 11/16/2016 11/16/16 | Pending | -- | -- | -- |
| 11/09/2016 11/09/16 | For Sale | $799,000 | -- | $390 / Sq Ft |
Tax History Compared to Growth
Tax History
| Year | Tax Paid | Tax Assessment Tax Assessment Total Assessment is a certain percentage of the fair market value that is determined by local assessors to be the total taxable value of land and additions on the property. | Land | Improvement |
|---|---|---|---|---|
| 2025 | $28,391 | $2,897,000 | $1,237,200 | $1,659,800 |
| 2024 | $27,451 | $2,812,600 | $1,201,200 | $1,611,400 |
| 2023 | $31,802 | $3,124,000 | $929,100 | $2,194,900 |
| 2022 | $30,430 | $2,892,600 | $860,300 | $2,032,300 |
| 2021 | $29,363 | $2,728,900 | $811,600 | $1,917,300 |
| 2020 | $28,490 | $2,728,900 | $811,600 | $1,917,300 |
| 2019 | $21,831 | $2,089,100 | $788,000 | $1,301,100 |
| 2018 | $7,544 | $697,200 | $0 | $0 |
| 2017 | $7,314 | $657,700 | $0 | $0 |
| 2016 | $6,995 | $614,700 | $0 | $0 |
| 2015 | $6,670 | $574,500 | $574,500 | $0 |
Agents Affiliated with this Home
-
The Drucker Group

Seller's Agent in 2022
The Drucker Group
Compass
(202) 957-5546
28 in this area
84 Total Sales
-
Ilene Solomon

Seller's Agent in 2016
Ilene Solomon
Coldwell Banker Realty - Newton
(617) 969-2447
24 in this area
182 Total Sales
-
N
Buyer's Agent in 2016
Non Member
Non Member Office
Map
Source: MLS Property Information Network (MLS PIN)
MLS Number: 72953607
APN: NEWT-000032-000007-000004
- 12 Inis Cir
- 55 Hillside Ave
- 23 Ascenta Terrace
- 66 Webster St
- 26 Sterling St
- 326 Austin St
- 15 Simms Ct
- 893 Watertown St
- 11 Prospect St Unit 11
- 141 Prince St
- 94 Webster St Unit 96
- 0 Duncan Rd Unit 72925240
- 18 Elm St Unit 18
- 104 Oldham Rd
- 8 Elm St Unit 8
- 27 Cross St Unit A
- 222 Prince St
- 68 Mignon Rd
- 46 Greenough St Unit 46
- 66 Upham St
