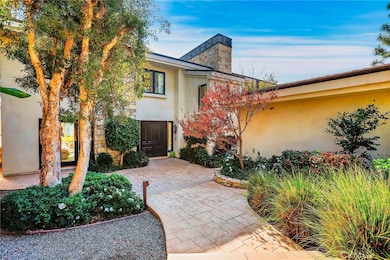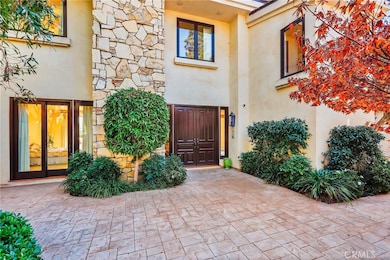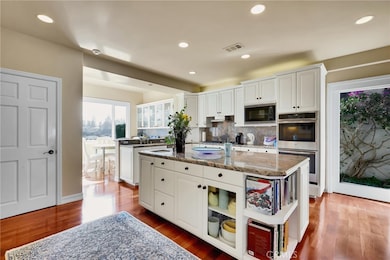
15 Inverness Ln Newport Beach, CA 92660
Big Canyon NeighborhoodHighlights
- 24-Hour Security
- Panoramic View
- Fireplace in Primary Bedroom
- Abraham Lincoln Elementary School Rated A
- Updated Kitchen
- Cathedral Ceiling
About This Home
As of March 2025Located behind the private 24 hour guarded gates of Big Canyon, this custom home is well placed in a cul-de-sac on one of the premier lots in the community, with phenomenal golf course views. All 4 bedrooms include a balcony or patio overlooking the golf course. The home boasts beautiful solid cherry wood floors on the first floor and high ceilings throughout. The remodeled chef's kitchen with granite countertops, high end appliances includes a kitchen dining area overlooking the golf course. All windows are dual pane and 8 feet tall, which brings great light into all rooms and expands the views. All doors are solid core and 8 feet tall. One bedroom is on the first floor with a private bath. All bedrooms enjoy an attached bath. The primary bedroom has his and hers walk-in closets and many built in drawers. The primary bathroom enjoys views of the golf course, dual vanities, a soaking tub and a large glass enclosed shower. Enjoy the warmth of the fireplaces in the family room and primary bedroom. In 1994 the home was expanded with plans and city permits. The home was recently landscaped by Roger's Gardens with low water usage vegetation. The current owners have taken immaculate care of the home and have completed many upgrades including a new roof and solar panels. A large driveway and 3 car garage allows for convenient off street parking. The Big Canyon community does not allow cars to be parked in the street overnight. Big Canyon is located across the street from the spectacular Fashion Island shopping center and only minutes from the pleasure harbor, great restaurants and some of the finest beaches in the world. The public schools are rated very high.
Last Agent to Sell the Property
Quinlan Coastal Properties Brokerage Phone: 949-874-3775 License #00812068 Listed on: 01/28/2025
Co-Listed By
Quinlan Coastal Properties Brokerage Phone: 949-874-3775 License #01831666
Home Details
Home Type
- Single Family
Est. Annual Taxes
- $28,360
Year Built
- Built in 1976 | Remodeled
Lot Details
- 10,329 Sq Ft Lot
- Cul-De-Sac
- Wood Fence
- Landscaped
- Front and Back Yard Sprinklers
- Garden
- Back and Front Yard
- Density is up to 1 Unit/Acre
- On-Hand Building Permits
HOA Fees
Parking
- 3 Car Garage
- Parking Available
- Two Garage Doors
- Driveway Level
Property Views
- Panoramic
- City Lights
- Golf Course
Home Design
- Turnkey
- Additions or Alterations
- Composition Roof
- Stone Siding
- Stucco
Interior Spaces
- 4,260 Sq Ft Home
- 2-Story Property
- Built-In Features
- Coffered Ceiling
- Cathedral Ceiling
- Recessed Lighting
- Double Pane Windows
- Entryway
- Family Room with Fireplace
- Sunken Living Room
- Dining Room
Kitchen
- Updated Kitchen
- Breakfast Area or Nook
- Microwave
- Granite Countertops
Bedrooms and Bathrooms
- 4 Bedrooms | 1 Main Level Bedroom
- Fireplace in Primary Bedroom
- Walk-In Closet
- Dual Sinks
- Dual Vanity Sinks in Primary Bathroom
- Soaking Tub
- Walk-in Shower
Laundry
- Laundry Room
- Laundry on upper level
- Washer and Gas Dryer Hookup
Home Security
- Carbon Monoxide Detectors
- Fire and Smoke Detector
Outdoor Features
- Balcony
- Concrete Porch or Patio
- Exterior Lighting
- Rain Gutters
Schools
- Lincoln Elementary School
- Corona Del Mar Middle School
- Corona Del Mar High School
Utilities
- Central Heating and Cooling System
- Underground Utilities
- Cable TV Available
Additional Features
- Accessible Parking
- Solar Heating System
Listing and Financial Details
- Tax Lot 67
- Tax Tract Number 7638
- Assessor Parcel Number 44220134
- $380 per year additional tax assessments
Community Details
Overview
- Big Canyon Association, Phone Number (949) 855-1800
- Seabreeze Association, Phone Number (949) 855-1800
- Big Canyon Custom Subdivision
Recreation
- Dog Park
Security
- 24-Hour Security
Ownership History
Purchase Details
Home Financials for this Owner
Home Financials are based on the most recent Mortgage that was taken out on this home.Purchase Details
Purchase Details
Home Financials for this Owner
Home Financials are based on the most recent Mortgage that was taken out on this home.Purchase Details
Home Financials for this Owner
Home Financials are based on the most recent Mortgage that was taken out on this home.Purchase Details
Home Financials for this Owner
Home Financials are based on the most recent Mortgage that was taken out on this home.Purchase Details
Purchase Details
Home Financials for this Owner
Home Financials are based on the most recent Mortgage that was taken out on this home.Purchase Details
Home Financials for this Owner
Home Financials are based on the most recent Mortgage that was taken out on this home.Purchase Details
Home Financials for this Owner
Home Financials are based on the most recent Mortgage that was taken out on this home.Similar Homes in the area
Home Values in the Area
Average Home Value in this Area
Purchase History
| Date | Type | Sale Price | Title Company |
|---|---|---|---|
| Grant Deed | $6,400,000 | First American Title Company | |
| Interfamily Deed Transfer | -- | None Available | |
| Interfamily Deed Transfer | -- | Equity Title Company | |
| Grant Deed | $1,840,000 | First American Title Co | |
| Grant Deed | -- | First American Title Co | |
| Interfamily Deed Transfer | -- | -- | |
| Grant Deed | -- | North American Title Co | |
| Grant Deed | $850,000 | First American Title Ins Co | |
| Trustee Deed | $852,279 | First American Title Insuran |
Mortgage History
| Date | Status | Loan Amount | Loan Type |
|---|---|---|---|
| Previous Owner | $1,000,000 | No Value Available | |
| Previous Owner | $1,380,000 | No Value Available | |
| Previous Owner | $1,200,000 | Purchase Money Mortgage | |
| Previous Owner | $1,120,000 | Unknown | |
| Previous Owner | $1,040,000 | No Value Available | |
| Previous Owner | $680,000 | No Value Available |
Property History
| Date | Event | Price | Change | Sq Ft Price |
|---|---|---|---|---|
| 03/03/2025 03/03/25 | Sold | $6,400,000 | -3.0% | $1,502 / Sq Ft |
| 02/01/2025 02/01/25 | Pending | -- | -- | -- |
| 01/28/2025 01/28/25 | For Sale | $6,595,000 | -- | $1,548 / Sq Ft |
Tax History Compared to Growth
Tax History
| Year | Tax Paid | Tax Assessment Tax Assessment Total Assessment is a certain percentage of the fair market value that is determined by local assessors to be the total taxable value of land and additions on the property. | Land | Improvement |
|---|---|---|---|---|
| 2024 | $28,360 | $2,664,940 | $1,802,042 | $862,898 |
| 2023 | $27,695 | $2,612,687 | $1,766,708 | $845,979 |
| 2022 | $27,236 | $2,561,458 | $1,732,066 | $829,392 |
| 2021 | $26,712 | $2,511,234 | $1,698,104 | $813,130 |
| 2020 | $26,455 | $2,485,485 | $1,680,692 | $804,793 |
| 2019 | $25,905 | $2,436,750 | $1,647,737 | $789,013 |
| 2018 | $25,387 | $2,388,971 | $1,615,428 | $773,543 |
| 2017 | $24,936 | $2,342,129 | $1,583,753 | $758,376 |
| 2016 | $24,374 | $2,296,205 | $1,552,699 | $743,506 |
| 2015 | $24,144 | $2,261,714 | $1,529,376 | $732,338 |
| 2014 | $23,573 | $2,217,411 | $1,499,418 | $717,993 |
Agents Affiliated with this Home
-
Darece Quinlan
D
Seller's Agent in 2025
Darece Quinlan
Quinlan Coastal Properties
(949) 723-7080
1 in this area
18 Total Sales
-
Patrick Quinlan
P
Seller Co-Listing Agent in 2025
Patrick Quinlan
Quinlan Coastal Properties
(949) 874-3775
1 in this area
16 Total Sales
-
Jon Dishon

Buyer's Agent in 2025
Jon Dishon
Arbor Real Estate
(949) 632-9967
2 in this area
84 Total Sales
Map
Source: California Regional Multiple Listing Service (CRMLS)
MLS Number: NP25015476
APN: 442-201-34
- 2 Inverness Ln
- 15 Torrey Pines Ln
- 56 Royal Saint George Rd
- 14 Rue Chantilly
- 6 Rue Marseille
- 3 Rue Valbonne
- 3 Cypress Point Ln
- 51 Sea Pine Ln Unit 59
- 38 Canyon Island Dr
- 2 Royal Saint George Rd
- 29 Augusta Ln
- 67 Sea Island Dr
- 10 Rue Grand Ducal
- 1 Rue du Parc
- 417 Bay Hill Dr
- 38 Sea Island Dr
- 3 Weybridge Ct
- 35 Northampton Ct Unit 118
- 45 Northampton Ct
- 4 Huntington Ct






