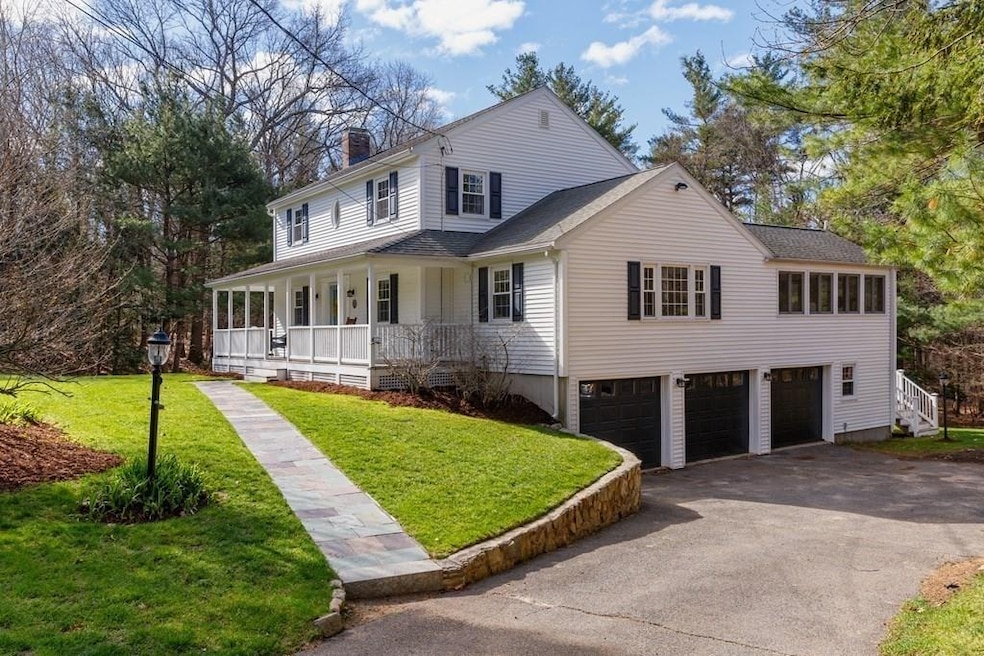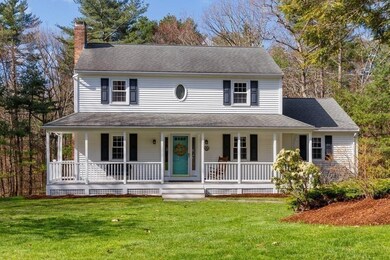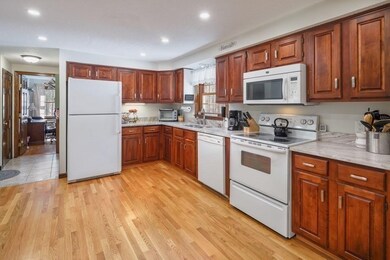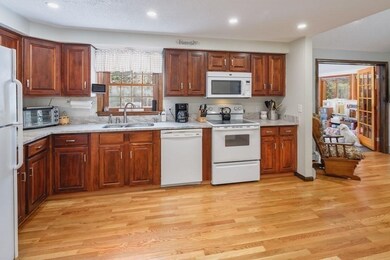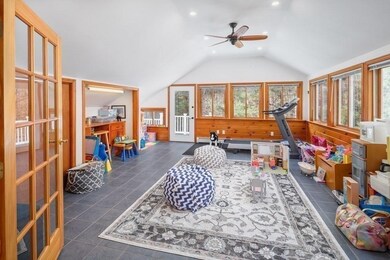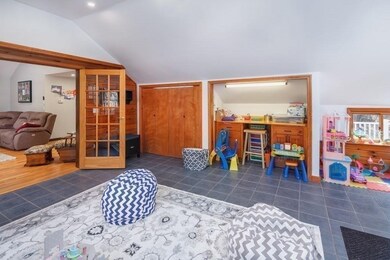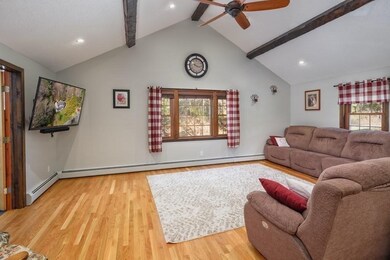
15 Isabelle Cir Rowley, MA 01969
Highlights
- Golf Course Community
- Medical Services
- Open Floorplan
- Community Stables
- Waterfront
- Colonial Architecture
About This Home
As of June 2022Lovely, well maintained 3 bedroom 2.5 bath Colonial located on a 1+ acre lot in a beautiful , private cul-de-sac neighborhood in Rowley. Great property improvements in the past 2-3 years include new heating system, new water heater, new lighting throughout and hardwood floors added. Enjoy the spacious natural light filled family room and great room with cathedral ceiling, flexible and open floor plan and hardwood floors throughout. Property offers beautiful farmer's porch, 3 Car garage with work shop area, nicely landscaped yard and large composite deck. First showings at Friday Open House 3-5, Saturday 12-2 and Sunday 12-2.
Home Details
Home Type
- Single Family
Est. Annual Taxes
- $8,452
Year Built
- Built in 1984
Lot Details
- 1.09 Acre Lot
- Waterfront
- Near Conservation Area
- Cul-De-Sac
- Gentle Sloping Lot
- Sprinkler System
- Wooded Lot
Parking
- 3 Car Attached Garage
- Tuck Under Parking
- Parking Storage or Cabinetry
- Workshop in Garage
- Tandem Parking
- Garage Door Opener
- Driveway
- Open Parking
- Off-Street Parking
Home Design
- Colonial Architecture
- Shingle Roof
- Concrete Perimeter Foundation
Interior Spaces
- 2,308 Sq Ft Home
- Open Floorplan
- Chair Railings
- Vaulted Ceiling
- Ceiling Fan
- Recessed Lighting
- Light Fixtures
- Insulated Windows
- Picture Window
- French Doors
- Insulated Doors
- Living Room with Fireplace
- Dining Area
- Den
- Sun or Florida Room
- Storm Doors
Kitchen
- Range
- Dishwasher
Flooring
- Wood
- Ceramic Tile
Bedrooms and Bathrooms
- 3 Bedrooms
- Primary bedroom located on second floor
- Walk-In Closet
- Pedestal Sink
- Linen Closet In Bathroom
Laundry
- Laundry on main level
- Dryer
- Washer
Unfinished Basement
- Basement Fills Entire Space Under The House
- Interior and Exterior Basement Entry
- Garage Access
- Block Basement Construction
Outdoor Features
- Balcony
- Deck
- Rain Gutters
- Porch
Location
- Property is near public transit
- Property is near schools
Schools
- Pine Grove Elementary School
- Triton JHS Middle School
- Triton High School
Utilities
- No Cooling
- 3 Heating Zones
- Heating System Uses Oil
- Baseboard Heating
- Private Water Source
- Sewer Inspection Required for Sale
- Internet Available
Listing and Financial Details
- Assessor Parcel Number M:0005 B:0048 L:0012,2123157
Community Details
Amenities
- Medical Services
- Shops
Recreation
- Golf Course Community
- Park
- Community Stables
- Jogging Path
- Bike Trail
Ownership History
Purchase Details
Home Financials for this Owner
Home Financials are based on the most recent Mortgage that was taken out on this home.Purchase Details
Map
Similar Homes in Rowley, MA
Home Values in the Area
Average Home Value in this Area
Purchase History
| Date | Type | Sale Price | Title Company |
|---|---|---|---|
| Not Resolvable | $600,000 | -- | |
| Deed | $123,600 | -- |
Mortgage History
| Date | Status | Loan Amount | Loan Type |
|---|---|---|---|
| Open | $500,000 | Purchase Money Mortgage | |
| Closed | $421,000 | Stand Alone Refi Refinance Of Original Loan | |
| Closed | $418,000 | New Conventional | |
| Previous Owner | $260,000 | No Value Available | |
| Previous Owner | $274,000 | No Value Available |
Property History
| Date | Event | Price | Change | Sq Ft Price |
|---|---|---|---|---|
| 06/03/2022 06/03/22 | Sold | $825,000 | +10.1% | $357 / Sq Ft |
| 04/26/2022 04/26/22 | Pending | -- | -- | -- |
| 04/21/2022 04/21/22 | For Sale | $749,000 | +25.9% | $325 / Sq Ft |
| 07/19/2019 07/19/19 | Sold | $595,000 | -2.5% | $258 / Sq Ft |
| 06/24/2019 06/24/19 | Pending | -- | -- | -- |
| 05/15/2019 05/15/19 | For Sale | $610,000 | -- | $264 / Sq Ft |
Tax History
| Year | Tax Paid | Tax Assessment Tax Assessment Total Assessment is a certain percentage of the fair market value that is determined by local assessors to be the total taxable value of land and additions on the property. | Land | Improvement |
|---|---|---|---|---|
| 2025 | $9,270 | $787,600 | $340,600 | $447,000 |
| 2024 | $9,231 | $762,900 | $324,400 | $438,500 |
| 2023 | $9,024 | $693,100 | $282,100 | $411,000 |
| 2022 | $8,452 | $578,100 | $234,900 | $343,200 |
| 2021 | $8,056 | $517,100 | $193,900 | $323,200 |
| 2020 | $8,148 | $523,000 | $184,800 | $338,200 |
| 2019 | $7,277 | $495,700 | $184,800 | $310,900 |
| 2018 | $6,891 | $472,600 | $184,800 | $287,800 |
| 2017 | $6,683 | $472,600 | $184,800 | $287,800 |
| 2016 | $6,522 | $454,200 | $160,600 | $293,600 |
| 2015 | $6,093 | $427,900 | $160,600 | $267,300 |
Source: MLS Property Information Network (MLS PIN)
MLS Number: 72970031
APN: ROWL-000005-000048-000012
- 12 Wilson Pond Ln
- 6 Betsy Ln
- 7 Betsy Ln
- 76-78 Daniels Rd
- 9 Betsy Ln
- 400 Linebrook Rd
- 437 Linebrook Rd
- 21 Emily Ln
- 59 Turnpike Rd
- 6 Cape Ann Cir
- 288 Linebrook Rd
- 8 Longmeadow Dr Unit 14
- 30 Christa Dr
- 4 Roberts Rd
- 1 Edge St
- 672 Wethersfield St
- 39 Taylor's Ln
- 36 Rowley Rd
- 2 Marlboro Rd
- 38 Trowbridge Cir
