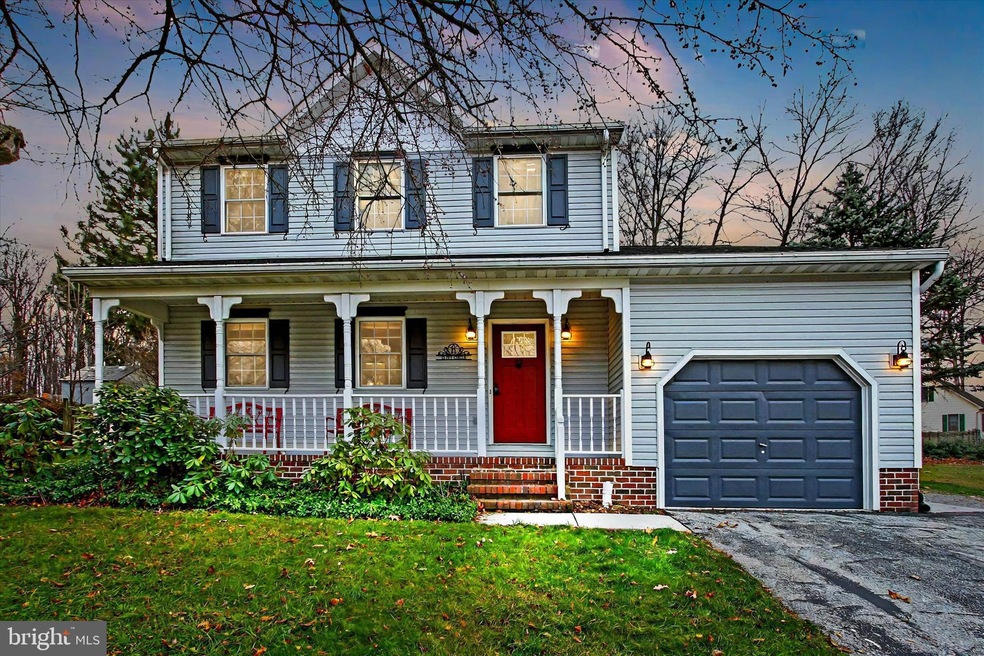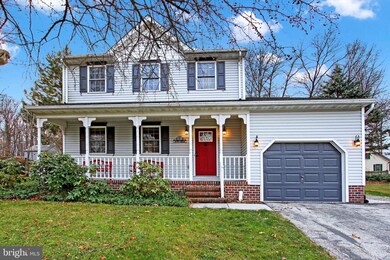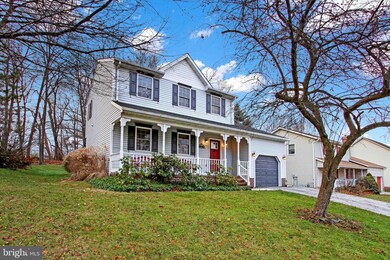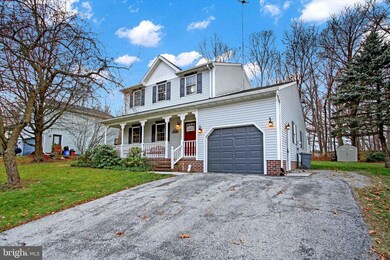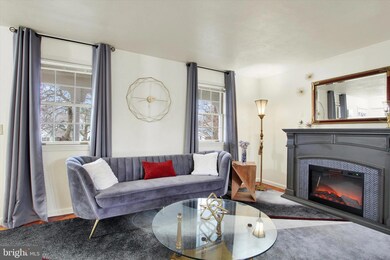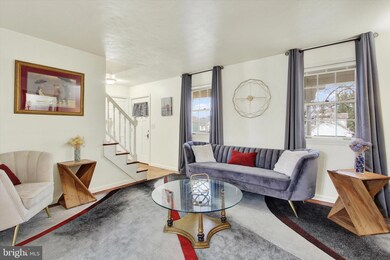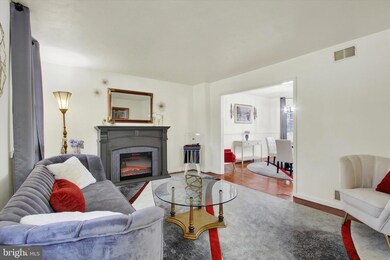
15 Ivy Cir Hanover, PA 17331
Highlights
- Colonial Architecture
- Central Air
- Heat Pump System
- 1 Car Attached Garage
About This Home
As of January 2025Welcome to 15 Ivy! This charming colonial home is nestled on a fantastic lot, perfect for enjoying the outdoors. The inviting front porch is ideal for relaxing and people-watching. As you enter, you'll find a spacious living room that flows seamlessly from the foyer into the formal dining room, complete with a large bow window that fills the space with natural light. The remodeled eat-in kitchen comes fully equipped with all appliances, making meal prep a breeze. Adjacent to the kitchen is a sunken family room that boasts a stunning cathedral ceiling, skylights, and a cozy fireplace, creating the perfect gathering spot for family and friends. A convenient half bath is also located on the main level. Upstairs, the owner's suite features an ensuite bath for added privacy. Two additional generously-sized bedrooms complete this level, providing ample space for family or guests. The lower level is currently unfinished, offering a blank canvas for your creativity—transform it into an office, hobby room, playroom, or whatever suits your needs! Step outside to discover a spacious deck that overlooks the expansive backyard and a handy shed, perfect for storage. This home truly has it all—don’t miss your chance to make it yours!
Home Details
Home Type
- Single Family
Est. Annual Taxes
- $5,364
Year Built
- Built in 1992
Lot Details
- 10,001 Sq Ft Lot
- Property is zoned R-15
HOA Fees
- $10 Monthly HOA Fees
Parking
- 1 Car Attached Garage
- Front Facing Garage
Home Design
- Colonial Architecture
- Block Foundation
- Aluminum Siding
- Vinyl Siding
Interior Spaces
- 1,626 Sq Ft Home
- Property has 3 Levels
- Unfinished Basement
Bedrooms and Bathrooms
- 3 Bedrooms
Utilities
- Central Air
- Heat Pump System
- Electric Water Heater
Community Details
- Hall Estates Iii Subdivision
Listing and Financial Details
- Tax Lot 0119
- Assessor Parcel Number 44-000-24-0119-00-00000
Ownership History
Purchase Details
Home Financials for this Owner
Home Financials are based on the most recent Mortgage that was taken out on this home.Purchase Details
Home Financials for this Owner
Home Financials are based on the most recent Mortgage that was taken out on this home.Purchase Details
Home Financials for this Owner
Home Financials are based on the most recent Mortgage that was taken out on this home.Purchase Details
Purchase Details
Similar Homes in Hanover, PA
Home Values in the Area
Average Home Value in this Area
Purchase History
| Date | Type | Sale Price | Title Company |
|---|---|---|---|
| Deed | $350,000 | None Listed On Document | |
| Special Warranty Deed | $230,000 | None Available | |
| Deed | $147,108 | None Available | |
| Deed | $125,000 | -- | |
| Deed | $32,000 | -- |
Mortgage History
| Date | Status | Loan Amount | Loan Type |
|---|---|---|---|
| Previous Owner | $280,000 | New Conventional | |
| Previous Owner | $225,834 | FHA | |
| Previous Owner | $145,000 | Credit Line Revolving |
Property History
| Date | Event | Price | Change | Sq Ft Price |
|---|---|---|---|---|
| 01/10/2025 01/10/25 | Sold | $350,000 | +1.4% | $215 / Sq Ft |
| 12/07/2024 12/07/24 | Pending | -- | -- | -- |
| 12/07/2024 12/07/24 | For Sale | $344,999 | +134.5% | $212 / Sq Ft |
| 06/29/2017 06/29/17 | Sold | $147,108 | +13.2% | $78 / Sq Ft |
| 06/05/2017 06/05/17 | Pending | -- | -- | -- |
| 06/01/2017 06/01/17 | For Sale | $130,000 | -- | $69 / Sq Ft |
Tax History Compared to Growth
Tax History
| Year | Tax Paid | Tax Assessment Tax Assessment Total Assessment is a certain percentage of the fair market value that is determined by local assessors to be the total taxable value of land and additions on the property. | Land | Improvement |
|---|---|---|---|---|
| 2025 | $5,364 | $159,180 | $39,200 | $119,980 |
| 2024 | $5,364 | $159,180 | $39,200 | $119,980 |
| 2023 | $5,269 | $159,180 | $39,200 | $119,980 |
| 2022 | $5,156 | $159,180 | $39,200 | $119,980 |
| 2021 | $4,874 | $159,180 | $39,200 | $119,980 |
| 2020 | $4,874 | $159,180 | $39,200 | $119,980 |
| 2019 | $4,780 | $159,180 | $39,200 | $119,980 |
| 2018 | $4,717 | $159,180 | $39,200 | $119,980 |
| 2017 | $4,608 | $159,180 | $39,200 | $119,980 |
| 2016 | $0 | $159,180 | $39,200 | $119,980 |
| 2015 | -- | $159,180 | $39,200 | $119,980 |
| 2014 | -- | $159,180 | $39,200 | $119,980 |
Agents Affiliated with this Home
-
Daniel Toth

Seller's Agent in 2025
Daniel Toth
EXP Realty, LLC
(443) 684-4701
137 Total Sales
-
Dwayne 717-476-3277

Buyer's Agent in 2025
Dwayne 717-476-3277
RE/MAX
(717) 476-3277
123 Total Sales
-
Heather Bradley

Seller's Agent in 2017
Heather Bradley
Core Partners Realty LLC
(717) 870-8673
28 Total Sales
-
Patrick Rineman

Buyer's Agent in 2017
Patrick Rineman
RE/MAX
(717) 965-6913
80 Total Sales
Map
Source: Bright MLS
MLS Number: PAYK2072640
APN: 44-000-24-0119.00-00000
- 2220 Grandview Rd
- 325 Jasmine Dr
- 345 Jasmine Dr
- 224 Jasmine Dr
- 2071 Grandview Rd
- 200 Sonny St
- 25 Sheridan Dr
- 3229 Grandview Rd
- 14 Benjamin Dr
- 42 Arlene Dr
- 0 Baltimore St Unit 16 PAYK2079352
- 45 Bowman Rd
- 104 Overlook Dr
- 16 Meadowview Dr
- 858 Mcallister St
- 51 Allen Dr
- 44 Coop Ln
- 206 Overlook Dr
- 1004 Marietta Ave
- 407 Wirt Ave
