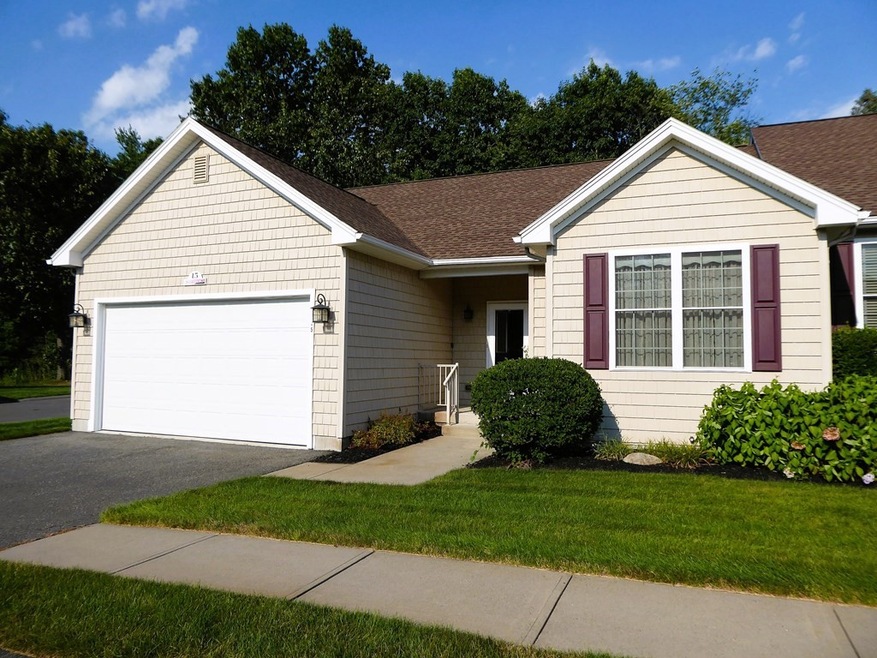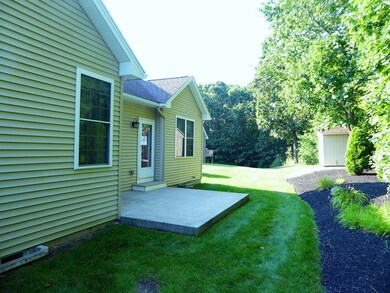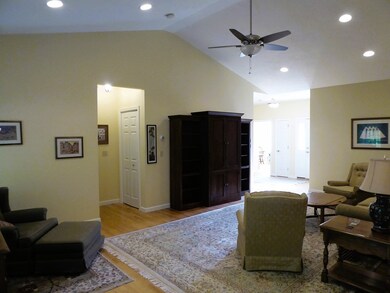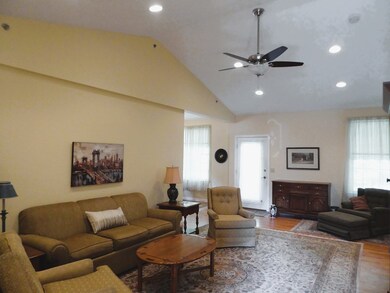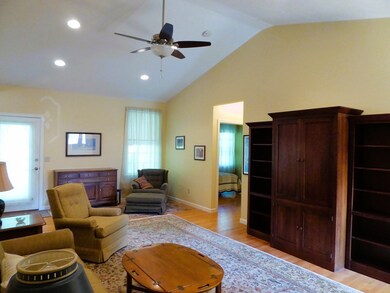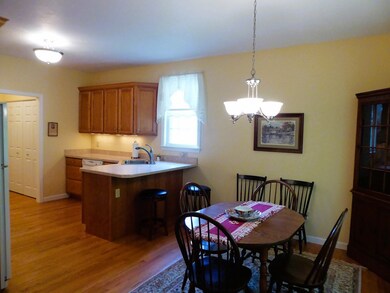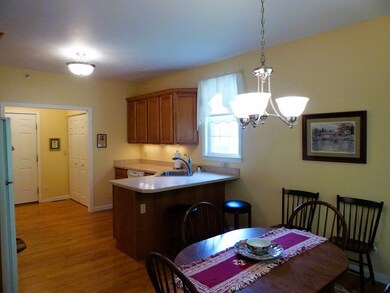
15 Jacobs Way Unit 15 South Hadley, MA 01075
Highlights
- Golf Course Community
- Wood Flooring
- Home Office
- Cathedral Ceiling
- End Unit
- 2 Car Attached Garage
About This Home
As of December 2024Ready to downsize? Here it is. Ranch style end unit condo with attached 2 car garage and full basement. Wonderful floor plan. Front door enters into ample size foyer with closet. Large living room with cathedral ceiling, recessed lighting, ceiling fan and french door to exterior patio. Good sized kitchen with hardwood flooring, under cabinet lighting, dishwasher, disposal, microhood, range and peninsula with bar seating. Dining room with hardwood flooring and chandelier. First floor laundry and entrance to garage right off the kitchen. Main bedroom with hardwood flooring, walk in closet, bath with double vanity and shower. 2nd bedroom and office with hardwood flooring on either side of 2nd full bathroom. Full unfinished basement with plenty of room for extra storage, forced air gas furnace, gas on demand hot water and central air. SHOWINGS START IMMEDIATELY. OPEN HOUSE Sunday 8/14 12:00-2:00 Offer Deadline Tuesday 8/16/22 at 12:00 PM.
Last Buyer's Agent
Laura Stamborski
ERA M Connie Laplante Real Estate

Home Details
Home Type
- Single Family
Est. Annual Taxes
- $5,986
Year Built
- Built in 2009
HOA Fees
- $250 Monthly HOA Fees
Parking
- 2 Car Attached Garage
- Open Parking
- Off-Street Parking
Home Design
- Garden Home
- Frame Construction
- Shingle Roof
Interior Spaces
- 1,427 Sq Ft Home
- 1-Story Property
- Cathedral Ceiling
- Ceiling Fan
- Recessed Lighting
- Light Fixtures
- Picture Window
- French Doors
- Entrance Foyer
- Home Office
- Basement
- Exterior Basement Entry
Kitchen
- Breakfast Bar
- Range
- Microwave
- Dishwasher
- Kitchen Island
- Disposal
Flooring
- Wood
- Ceramic Tile
Bedrooms and Bathrooms
- 2 Bedrooms
- Walk-In Closet
- 2 Full Bathrooms
- Double Vanity
- Bathtub with Shower
- Separate Shower
Laundry
- Laundry on main level
- Dryer
- Washer
Outdoor Features
- Patio
Utilities
- Forced Air Heating and Cooling System
- Heating System Uses Natural Gas
- Tankless Water Heater
- Gas Water Heater
Listing and Financial Details
- Assessor Parcel Number 4774251
Community Details
Overview
- Association fees include insurance, maintenance structure, road maintenance, ground maintenance, snow removal, trash
- Jacobs Edge Condominiums Community
Amenities
- Common Area
- Shops
Recreation
- Golf Course Community
Ownership History
Purchase Details
Purchase Details
Similar Homes in South Hadley, MA
Home Values in the Area
Average Home Value in this Area
Purchase History
| Date | Type | Sale Price | Title Company |
|---|---|---|---|
| Deed | -- | -- | |
| Deed | -- | -- | |
| Deed | $295,900 | -- | |
| Deed | $295,900 | -- |
Mortgage History
| Date | Status | Loan Amount | Loan Type |
|---|---|---|---|
| Open | $295,000 | Purchase Money Mortgage |
Property History
| Date | Event | Price | Change | Sq Ft Price |
|---|---|---|---|---|
| 12/20/2024 12/20/24 | Sold | $395,000 | -6.0% | $277 / Sq Ft |
| 11/09/2024 11/09/24 | Pending | -- | -- | -- |
| 09/13/2024 09/13/24 | For Sale | $420,000 | +7.7% | $294 / Sq Ft |
| 09/15/2022 09/15/22 | Sold | $390,000 | 0.0% | $273 / Sq Ft |
| 08/12/2022 08/12/22 | Pending | -- | -- | -- |
| 08/10/2022 08/10/22 | For Sale | $390,000 | -- | $273 / Sq Ft |
Tax History Compared to Growth
Tax History
| Year | Tax Paid | Tax Assessment Tax Assessment Total Assessment is a certain percentage of the fair market value that is determined by local assessors to be the total taxable value of land and additions on the property. | Land | Improvement |
|---|---|---|---|---|
| 2025 | $6,890 | $432,500 | $0 | $432,500 |
| 2024 | $6,540 | $392,800 | $0 | $392,800 |
| 2023 | $6,923 | $394,500 | $0 | $394,500 |
| 2022 | $6,725 | $363,900 | $0 | $363,900 |
| 2021 | $6,040 | $310,400 | $0 | $310,400 |
| 2020 | $5,910 | $296,400 | $0 | $296,400 |
| 2019 | $5,573 | $276,600 | $0 | $276,600 |
| 2018 | $5,513 | $276,600 | $0 | $276,600 |
| 2017 | $5,613 | $279,000 | $0 | $279,000 |
| 2016 | $5,544 | $279,300 | $0 | $279,300 |
| 2015 | $5,256 | $271,200 | $0 | $271,200 |
Agents Affiliated with this Home
-
Wayne Petri

Seller's Agent in 2024
Wayne Petri
Gallagher Real Estate
(413) 575-9313
24 in this area
34 Total Sales
-
L
Buyer's Agent in 2022
Laura Stamborski
ERA M Connie Laplante Real Estate
Map
Source: MLS Property Information Network (MLS PIN)
MLS Number: 73023737
APN: SHAD-000016-000017-000015
- 318 Newton St
- 48 Hillside Ave
- 4 Lyman Terrace
- 0 Mckinley Ave Unit 73325028
- 18 Hollywood St
- 93 Pittroff Ave
- 33 Pershing Ave
- 40 Wildwood Ln
- 13 W Cornell St
- 11 Laurie Ave
- 40 Spring Street Extension
- 45 Spring Saint Extension
- 513 Newton St
- 14 Carlton St
- 2 Bunker Hill
- 11 Hildreth Ave
- 150 Lyman St
- 27 Bardwell St Unit 4
- 12 Boynton Ave
- 97 Lombard St
