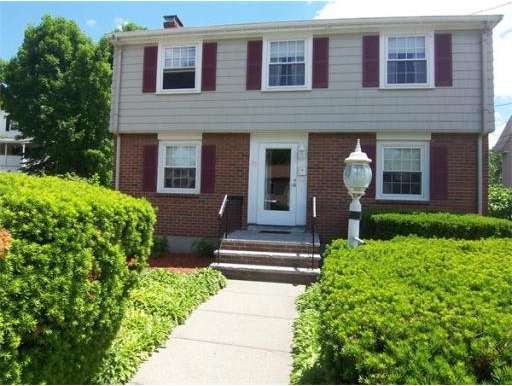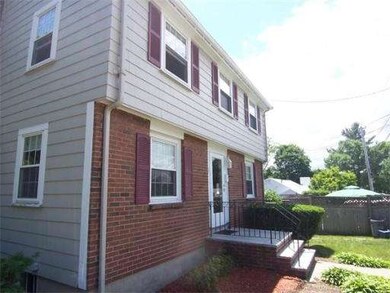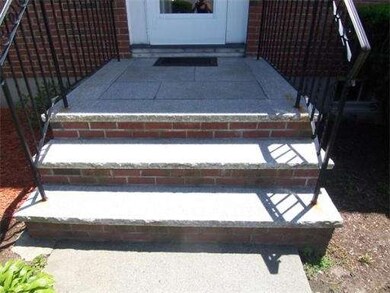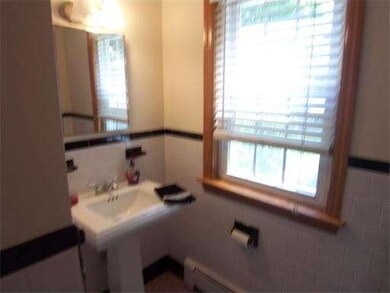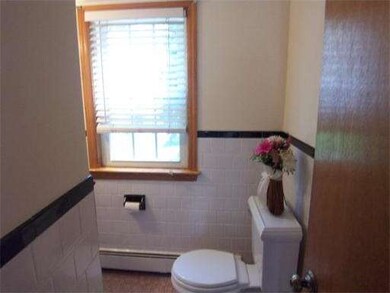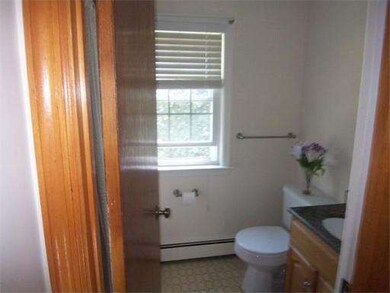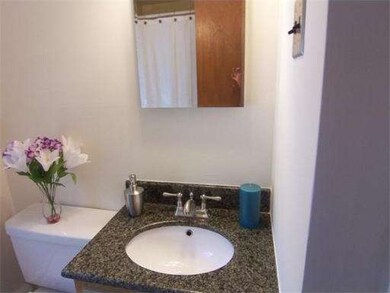
15 Janet Rd Arlington, MA 02474
Arlington Heights NeighborhoodAbout This Home
As of September 2014Here is your chance to live in Arlington. A beautiful garrison/colonial with 3 large bedrooms all on the second floor with a full bath. An additional bath (1/2) on the 1st floor. The 23 ft. living room has a beautiful fireplace that was hardly used with new chimney liner. There is new hardwood flooring throughout the 1st floor and original but in great shape on the second floor. The dining room has a charming built in hutch. There are plenty of closets and attic space for storage as well as full basement with newly refinished family room. Step out the kitchen door to a wonderful composite deck with more storage in an enclosed room below. New heating system, whole house recently painted on the inside, newer windows, newer architectural roof shingles. Lovely private yard with irrigation system. This home flows very well and great for entertaining. All this on a quiet, dead end street yet close to schools, shopping and public transportation. Original owner/estate, move in condition.
Last Buyer's Agent
Nancy Solomon
Coldwell Banker Realty - Arlington License #449503317
Map
Home Details
Home Type
Single Family
Est. Annual Taxes
$9,202
Year Built
1958
Lot Details
0
Listing Details
- Lot Description: Paved Drive, Level
- Special Features: None
- Property Sub Type: Detached
- Year Built: 1958
Interior Features
- Has Basement: Yes
- Fireplaces: 1
- Number of Rooms: 8
- Amenities: Public Transportation, Shopping, Park, Golf Course, Medical Facility, Public School
- Electric: 100 Amps
- Energy: Insulated Windows
- Flooring: Tile, Hardwood
- Basement: Full, Partially Finished, Walk Out, Interior Access
- Bedroom 2: Second Floor, 14X12
- Bedroom 3: Second Floor, 11X9
- Bathroom #1: First Floor
- Bathroom #2: Second Floor
- Kitchen: First Floor, 11X11
- Laundry Room: Basement
- Living Room: First Floor, 23X12
- Master Bedroom: Second Floor, 11X21
- Master Bedroom Description: Flooring - Hardwood
- Dining Room: First Floor, 11X11
- Family Room: Basement, 21X9
Exterior Features
- Construction: Frame
- Exterior: Shingles, Brick
- Exterior Features: Deck - Composite, Gutters, Sprinkler System
- Foundation: Poured Concrete
Garage/Parking
- Parking: Off-Street
- Parking Spaces: 2
Utilities
- Heat Zones: 1
Similar Home in the area
Home Values in the Area
Average Home Value in this Area
Mortgage History
| Date | Status | Loan Amount | Loan Type |
|---|---|---|---|
| Closed | $150,000 | Credit Line Revolving | |
| Closed | $76,000 | Credit Line Revolving | |
| Closed | $426,000 | Stand Alone Refi Refinance Of Original Loan | |
| Closed | $434,400 | New Conventional | |
| Closed | $15,000 | No Value Available | |
| Closed | $25,000 | No Value Available |
Property History
| Date | Event | Price | Change | Sq Ft Price |
|---|---|---|---|---|
| 05/21/2025 05/21/25 | For Sale | $1,111,111 | +104.6% | $561 / Sq Ft |
| 09/19/2014 09/19/14 | Sold | $543,000 | 0.0% | $274 / Sq Ft |
| 08/15/2014 08/15/14 | Pending | -- | -- | -- |
| 08/06/2014 08/06/14 | Off Market | $543,000 | -- | -- |
| 07/31/2014 07/31/14 | Price Changed | $549,900 | -1.8% | $278 / Sq Ft |
| 06/25/2014 06/25/14 | Price Changed | $559,900 | -5.1% | $283 / Sq Ft |
| 06/19/2014 06/19/14 | For Sale | $589,900 | -- | $298 / Sq Ft |
Tax History
| Year | Tax Paid | Tax Assessment Tax Assessment Total Assessment is a certain percentage of the fair market value that is determined by local assessors to be the total taxable value of land and additions on the property. | Land | Improvement |
|---|---|---|---|---|
| 2025 | $9,202 | $854,400 | $492,000 | $362,400 |
| 2024 | $8,692 | $820,800 | $486,000 | $334,800 |
| 2023 | $8,332 | $743,300 | $438,000 | $305,300 |
| 2022 | $8,057 | $705,500 | $420,000 | $285,500 |
| 2021 | $7,907 | $697,300 | $420,000 | $277,300 |
| 2020 | $7,712 | $697,300 | $420,000 | $277,300 |
| 2019 | $7,211 | $640,400 | $426,000 | $214,400 |
| 2018 | $6,458 | $532,400 | $318,000 | $214,400 |
| 2017 | $6,310 | $502,400 | $288,000 | $214,400 |
| 2016 | $6,277 | $490,400 | $276,000 | $214,400 |
| 2015 | $5,957 | $439,600 | $234,000 | $205,600 |
Source: MLS Property Information Network (MLS PIN)
MLS Number: 71701364
APN: ARLI-000091-000002-000012A
- 52 Hemlock St Unit 52
- 131 Woodside Ln
- 61 Yerxa Rd
- 147 Ridge St
- 11 Pamela Dr
- 96 Winchester Rd
- 30 Hodge Rd
- 1 Hodge Rd
- 94 Ridge St
- 38 Old Colony Rd
- 323 Ridge St
- 173 Overlook Rd
- 239 Mountain Ave
- 993 Massachusetts Ave Unit 127
- 57 Edmund Rd
- 12 Longmeadow Rd
- 1057 Massachusetts Ave Unit 1
- 1025 Massachusetts Ave Unit 305
- 1025 Massachusetts Ave Unit 502
- 1025 Massachusetts Ave Unit 205
