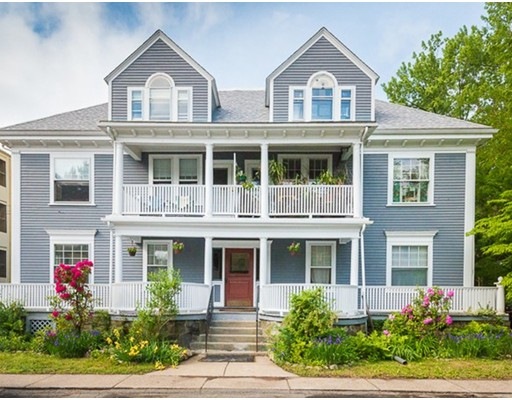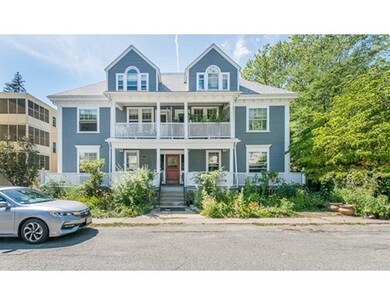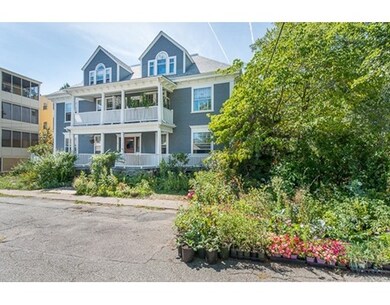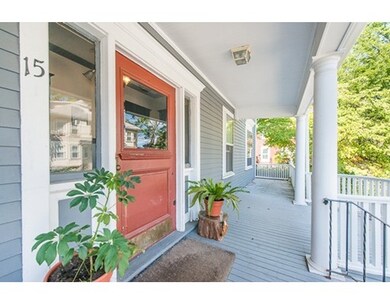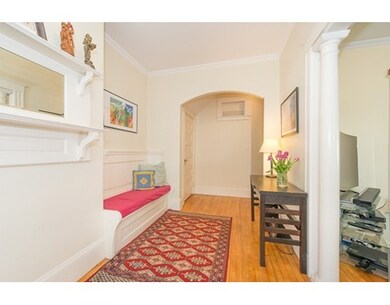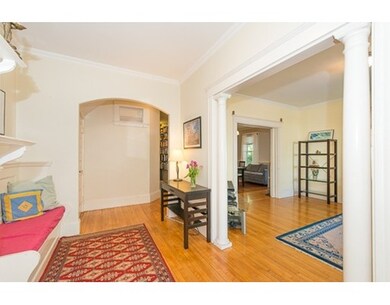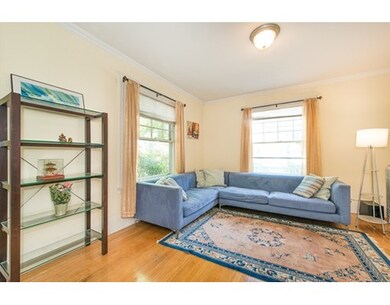
15 Jason Terrace Unit 4 Arlington, MA 02476
Arlington Center NeighborhoodAbout This Home
As of January 2019Back in business - shiny and clean! Elegant & gracious, this Victorian bi-level gem is perfectly nestled into a quiet dead end street in Jason Heights, yet right in the heart of the Center! Upon arrival you'll be greeted by perennial gardens & a sweet front porch w/an exclusive use area solely for this home.The grand entryway foyer is lovely & boasts an original built-in bench & faux fireplace mantel. This sun-splashed stunner features over-sized windows, crown moldings, hardwood floors, spacious living room & dining room w/ pocket door between, & beautifully preserved china cabinets featuring leaded glass doors.The spacious kitchen has a great pantry, and an awesome mudroom leading to the back door. A bedroom & vintage style bath complete the main level. The upper level showcases the master bedroom w/en-suite bath. All this + 2 driveway parking spots! This A+ location has a walkscore of 89! Menotomy Rocks Park, Whole Foods, bike-path, 77 bus + loads of shops & eateries are steps away!
Last Agent to Sell the Property
Gibson Sotheby's International Realty Listed on: 08/31/2016

Property Details
Home Type
Condominium
Est. Annual Taxes
$8,495
Year Built
1880
Lot Details
0
Listing Details
- Unit Level: 1
- Property Type: Condominium/Co-Op
- Other Agent: 2.00
- Lead Paint: Unknown
- Special Features: None
- Property Sub Type: Condos
- Year Built: 1880
Interior Features
- Appliances: Range, Dishwasher, Disposal, Refrigerator, Washer, Dryer
- Has Basement: Yes
- Primary Bathroom: Yes
- Number of Rooms: 8
- Amenities: Public Transportation, Shopping, Park, Walk/Jog Trails, Laundromat, Bike Path, House of Worship, Public School
- Electric: Circuit Breakers
- Energy: Storm Windows
- Flooring: Hardwood
- Interior Amenities: Cable Available
- Bedroom 2: First Floor, 10X9
- Bathroom #1: First Floor, 6X7
- Bathroom #2: Second Floor
- Kitchen: First Floor, 14X12
- Laundry Room: Basement
- Living Room: First Floor, 13X13
- Master Bedroom: Second Floor, 12X13
- Master Bedroom Description: Bathroom - Full, Closet, Flooring - Hardwood
- Dining Room: First Floor, 13X14
- Oth1 Room Name: Foyer
- Oth1 Dscrp: Closet, Flooring - Hardwood
- Oth1 Level: First Floor
- Oth2 Room Name: Mud Room
- Oth2 Level: First Floor
- No Living Levels: 2
Exterior Features
- Roof: Asphalt/Fiberglass Shingles
- Construction: Frame
- Exterior: Wood
- Exterior Unit Features: Porch
Garage/Parking
- Parking: Off-Street
- Parking Spaces: 2
Utilities
- Heating: Hot Water Radiators, Oil
- Heat Zones: 1
- Utility Connections: for Gas Range, for Electric Dryer, Washer Hookup
- Sewer: City/Town Sewer
- Water: City/Town Water
Condo/Co-op/Association
- Condominium Name: 15 Jason Terrace Condominium
- Association Fee Includes: Master Insurance, Exterior Maintenance
- Management: Owner Association
- Pets Allowed: Yes w/ Restrictions
- No Units: 4
- Unit Building: 4
Fee Information
- Fee Interval: Monthly
Schools
- Elementary School: Bishop
- Middle School: Ottoson
- High School: Arlington
Lot Info
- Assessor Parcel Number: M:124.A B:0001 L:0015
- Zoning: R4
Ownership History
Purchase Details
Home Financials for this Owner
Home Financials are based on the most recent Mortgage that was taken out on this home.Similar Homes in Arlington, MA
Home Values in the Area
Average Home Value in this Area
Purchase History
| Date | Type | Sale Price | Title Company |
|---|---|---|---|
| Deed | $475,000 | -- |
Mortgage History
| Date | Status | Loan Amount | Loan Type |
|---|---|---|---|
| Open | $200,000 | No Value Available | |
| Closed | $100,000 | No Value Available | |
| Open | $380,000 | Purchase Money Mortgage |
Property History
| Date | Event | Price | Change | Sq Ft Price |
|---|---|---|---|---|
| 01/02/2019 01/02/19 | Sold | $710,000 | +4.4% | $428 / Sq Ft |
| 09/20/2018 09/20/18 | Pending | -- | -- | -- |
| 09/12/2018 09/12/18 | For Sale | $679,900 | +22.5% | $410 / Sq Ft |
| 12/28/2016 12/28/16 | Sold | $555,000 | +2.0% | $335 / Sq Ft |
| 10/30/2016 10/30/16 | Pending | -- | -- | -- |
| 10/27/2016 10/27/16 | Price Changed | $544,000 | 0.0% | $328 / Sq Ft |
| 10/27/2016 10/27/16 | For Sale | $544,000 | -2.0% | $328 / Sq Ft |
| 09/30/2016 09/30/16 | Off Market | $555,000 | -- | -- |
| 08/31/2016 08/31/16 | For Sale | $549,000 | -- | $331 / Sq Ft |
Tax History Compared to Growth
Tax History
| Year | Tax Paid | Tax Assessment Tax Assessment Total Assessment is a certain percentage of the fair market value that is determined by local assessors to be the total taxable value of land and additions on the property. | Land | Improvement |
|---|---|---|---|---|
| 2025 | $8,495 | $788,800 | $0 | $788,800 |
| 2024 | $8,149 | $769,500 | $0 | $769,500 |
| 2023 | $8,337 | $743,700 | $0 | $743,700 |
| 2022 | $8,246 | $722,100 | $0 | $722,100 |
| 2021 | $7,944 | $700,500 | $0 | $700,500 |
| 2020 | $8,229 | $744,000 | $0 | $744,000 |
| 2019 | $7,486 | $664,800 | $0 | $664,800 |
| 2018 | $7,101 | $585,400 | $0 | $585,400 |
| 2017 | $6,677 | $531,600 | $0 | $531,600 |
| 2016 | $6,808 | $531,900 | $0 | $531,900 |
| 2015 | $5,134 | $378,900 | $0 | $378,900 |
Agents Affiliated with this Home
-
B
Seller's Agent in 2019
Brian Coffey
Leading Edge Real Estate
-
colleen sleeper
c
Buyer's Agent in 2019
colleen sleeper
Senne
(781) 910-8526
2 in this area
30 Total Sales
-
Sarah Holt

Seller's Agent in 2016
Sarah Holt
Gibson Sotheby's International Realty
(908) 256-6856
14 in this area
101 Total Sales
-
Cheryl Meyerson
C
Buyer's Agent in 2016
Cheryl Meyerson
Coldwell Banker Realty - Cambridge
(617) 375-6900
9 Total Sales
Map
Source: MLS Property Information Network (MLS PIN)
MLS Number: 72060440
APN: ARLI-000124A-000001-000015
- 6 Jason Ct
- 35 Bartlett Ave
- 23 Oak Knolls
- 11 Windermere Park
- 79-81 Bartlett Ave
- 128 Pleasant St Unit 407
- 16 Field Rd Unit 16
- 60 Pleasant St Unit 127
- 16 Plymouth St Unit 18
- 12 Highland Ave Unit A
- 47 Mystic St Unit 4E
- 58 Kensington Park
- 975 Mass Ave Unit 106
- 10 Ridge St
- 62 Oak Hill Dr
- 15 Mount Vernon St Unit 1
- 990 Massachusetts Ave Unit 37
- 995 Massachusetts Ave Unit 301
- 28 Ridge St
- 216 Summer St
