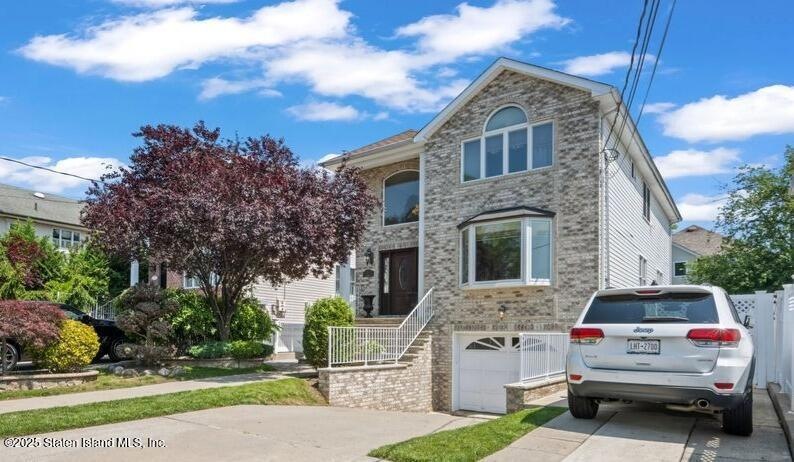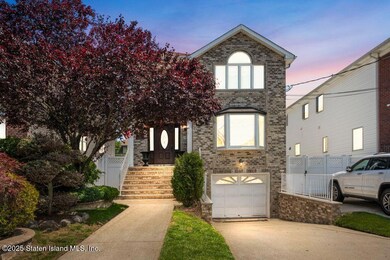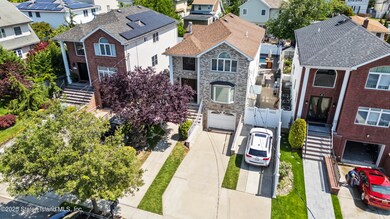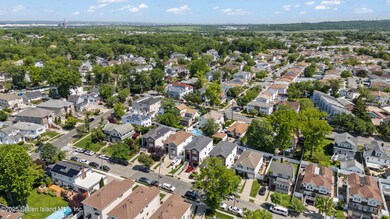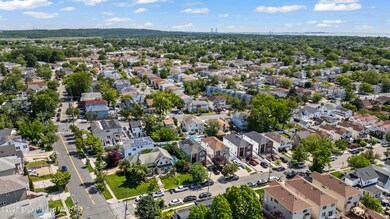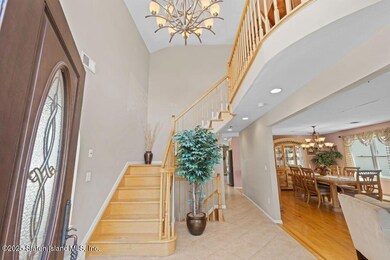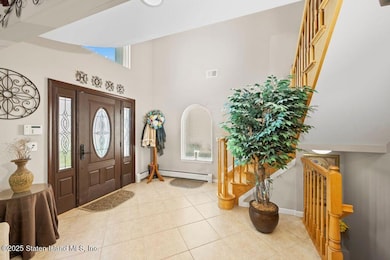
15 Jeanette Ave Staten Island, NY 10312
Annadale NeighborhoodEstimated payment $7,582/month
Highlights
- In Ground Pool
- Jettted Tub and Separate Shower in Primary Bathroom
- Eat-In Kitchen
- P.S. 36 - J.C. Drumgoole Rated A-
- 1 Car Attached Garage
- Back, Front, and Side Yard
About This Home
Welcome to 15 Jeannette Avenue, a resort-style retreat in the heart of Annadale!
Nestled in one of Staten Island's most charming and sought-after neighborhoods, this beautiful legal two-family home offers the perfect blend of small-town charm and modern comfort.
From the moment you arrive, you'll be greeted by pristine landscaping and a double driveway that accommodates up to four vehicles, plus an additional spot in the garage. Step inside to a grand entry foyer that sets the tone for the rest of this spacious, well-maintained home.
Upstairs, you'll find a formal living room and dining room, a beautifully updated kitchen, a cozy family room, and a convenient half bath, ideal for entertaining or everyday living. The second floor features four generously sized bedrooms, including a luxurious primary suite with a walk-in closet and a spa-like en-suite bathroom complete with a Jacuzzi tub and separate shower.
The fully finished basement adds even more functional living space with a laundry area, garage access, a second full bath, and a flexible rec room perfect for movie nights, a home gym, or just relaxing. There's also access to the studio apartment which is currently being used as part of the main unit with its own full bathroom, ideal for poolside guests.
The backyard is a true showstopper, featuring custom pavers, BBQ area, and a sparkling in-ground pool that makes every day feel like a vacation.
Don't miss your chance to own this one-of-a-kind property that has it all, space, style, and the ultimate in suburban living.
Property Details
Home Type
- Multi-Family
Est. Annual Taxes
- $11,221
Year Built
- Built in 2006
Lot Details
- 4,640 Sq Ft Lot
- Lot Dimensions are 25 x 47
- Fenced
- Back, Front, and Side Yard
Parking
- 1 Car Attached Garage
- Garage Door Opener
- Off-Street Parking
Home Design
- Duplex
- Brick Exterior Construction
- Vinyl Siding
Interior Spaces
- 2,350 Sq Ft Home
- 2-Story Property
- Ceiling Fan
- Living Room with Fireplace
- Home Security System
- Eat-In Kitchen
Bedrooms and Bathrooms
- 4 Bedrooms
- Walk-In Closet
- Jettted Tub and Separate Shower in Primary Bathroom
Outdoor Features
- In Ground Pool
- Patio
Utilities
- Cooling Available
- Heating System Uses Natural Gas
- Hot Water Baseboard Heater
- 220 Volts
- Individual Gas Meter
Community Details
- 2 Units
- Laundry Facilities
Listing and Financial Details
- Legal Lot and Block 0061 / 06221
- Assessor Parcel Number 06221-0061
Map
Home Values in the Area
Average Home Value in this Area
Tax History
| Year | Tax Paid | Tax Assessment Tax Assessment Total Assessment is a certain percentage of the fair market value that is determined by local assessors to be the total taxable value of land and additions on the property. | Land | Improvement |
|---|---|---|---|---|
| 2025 | $11,221 | $63,240 | $10,731 | $52,509 |
| 2024 | $11,221 | $63,360 | $10,105 | $53,255 |
| 2023 | $10,704 | $52,704 | $9,347 | $43,357 |
| 2022 | $10,306 | $61,020 | $11,460 | $49,560 |
| 2021 | $10,607 | $56,340 | $11,460 | $44,880 |
| 2020 | $12,938 | $56,640 | $11,460 | $45,180 |
| 2019 | $9,739 | $55,620 | $11,460 | $44,160 |
| 2018 | $8,953 | $43,920 | $10,280 | $33,640 |
| 2017 | $8,770 | $43,020 | $11,460 | $31,560 |
| 2016 | $8,396 | $42,000 | $11,460 | $30,540 |
| 2015 | $6,541 | $41,123 | $8,860 | $32,263 |
| 2014 | $6,541 | $38,796 | $9,071 | $29,725 |
Property History
| Date | Event | Price | Change | Sq Ft Price |
|---|---|---|---|---|
| 07/03/2025 07/03/25 | Pending | -- | -- | -- |
| 06/14/2025 06/14/25 | For Sale | $1,200,000 | -- | $511 / Sq Ft |
Purchase History
| Date | Type | Sale Price | Title Company |
|---|---|---|---|
| Bargain Sale Deed | $799,326 | Newell & Talarico Title Agen | |
| Bargain Sale Deed | -- | None Available |
Mortgage History
| Date | Status | Loan Amount | Loan Type |
|---|---|---|---|
| Open | $628,000 | Purchase Money Mortgage | |
| Closed | $157,000 | Stand Alone Second |
Similar Homes in the area
Source: Staten Island Multiple Listing Service
MLS Number: 2503400
APN: 06221-0061
- 717 Annadale Rd
- 79 Jeanette Ave
- 76 Lorraine Ave
- 49 Endview St
- 95 Lorraine Ave
- 31 Ray St
- 41 Bent St
- 434 Pompey Ave
- 1186 Arden Ave
- 9 Eagan Ave
- 26 Mott St
- 39 Eagan Ave
- 242 Ionia Ave
- 556 Drumgoole Rd E
- 552 Drumgoole Rd E
- 229 Mosely Ave
- 46 Mosely Ave
- 988-B W Drumgoole Rd
- 51 Summit Place
- 946 Drumgoole Rd W
