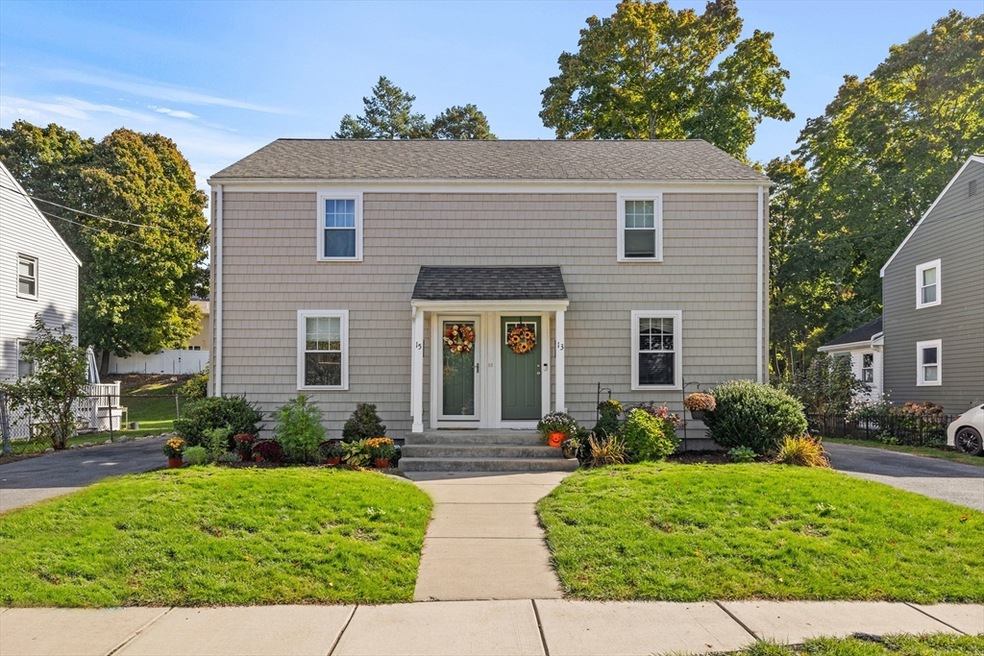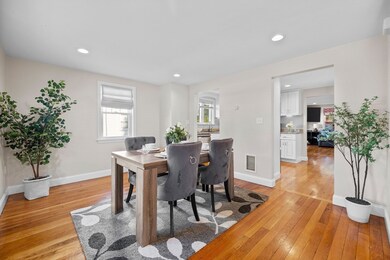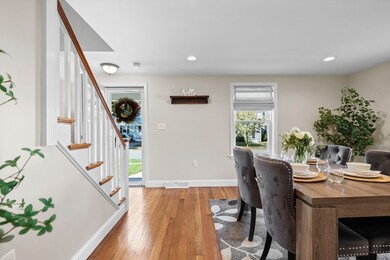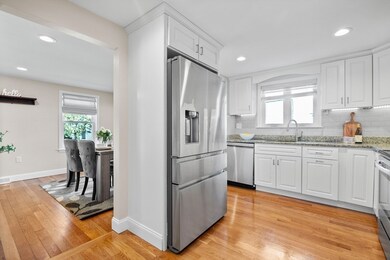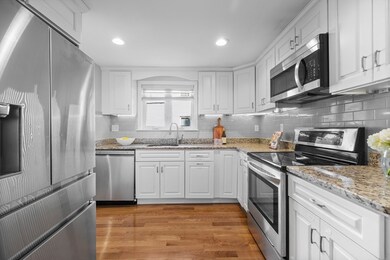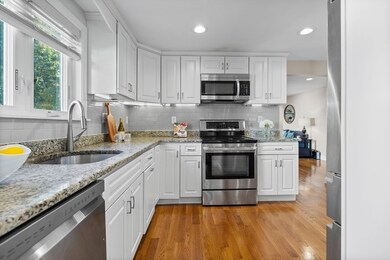
15 Jefferson Rd Unit 15 Wakefield, MA 01880
East Side NeighborhoodHighlights
- Property is near public transit
- Solid Surface Countertops
- Tandem Parking
- Wood Flooring
- Stainless Steel Appliances
- Bathtub with Shower
About This Home
As of November 2024Welcome to modern elegance. This exquisite, pet-friendly condex underwent a complete renovation in 2017. The heart of the home is the stunning kitchen, featuring stainless steel appliances, under-cabinet lighting, and lovely granite counters. The freshly painted first floor showcases rich hardwood floors, creating a warm ambiance. Convenience is at your fingertips with a second-floor laundry room located just outside the three bedrooms. Outside, a lovely patio and yard await for sun-soaked days or peaceful evenings. This may be your perfect home, offering privacy with your own driveway and ample street parking. Nestled near downtown and Lake Quannapowitt, enjoy close proximity to top-rated restaurants, the commuter rail, fantastic playgrounds, and opportunities for kayaking and canoeing. Located near the upcoming rail trail to Lynnfield, it's perfect for weekend adventures. This is a rare opportunity to own a stunning townhouse with no HOA fee in the charming community of Wakefield.
Townhouse Details
Home Type
- Townhome
Est. Annual Taxes
- $5,642
Year Built
- Built in 1943 | Remodeled
HOA Fees
- $93 Monthly HOA Fees
Home Design
- Half Duplex
- Frame Construction
- Blown Fiberglass Insulation
- Shingle Roof
Interior Spaces
- 1,258 Sq Ft Home
- 2-Story Property
- Recessed Lighting
- Light Fixtures
- Basement
- Exterior Basement Entry
Kitchen
- Range
- Microwave
- Freezer
- Dishwasher
- Stainless Steel Appliances
- Solid Surface Countertops
- Disposal
Flooring
- Wood
- Ceramic Tile
Bedrooms and Bathrooms
- 3 Bedrooms
- Primary bedroom located on second floor
- Bathtub with Shower
Laundry
- Laundry on upper level
- Dryer
- Washer
Home Security
Parking
- 2 Car Parking Spaces
- Tandem Parking
- Paved Parking
- Open Parking
- Off-Street Parking
Outdoor Features
- Patio
Location
- Property is near public transit
- Property is near schools
Schools
- Woodville Elementary School
- Wakefield Middle School
- Wakefield High School
Utilities
- Central Heating and Cooling System
- Heating System Uses Oil
- Internet Available
Listing and Financial Details
- Assessor Parcel Number 5036146
Community Details
Overview
- Association fees include insurance
- 2 Units
Amenities
- Common Area
- Shops
Recreation
- Park
Pet Policy
- Call for details about the types of pets allowed
Security
- Storm Doors
Similar Homes in the area
Home Values in the Area
Average Home Value in this Area
Mortgage History
| Date | Status | Loan Amount | Loan Type |
|---|---|---|---|
| Closed | $520,800 | Purchase Money Mortgage | |
| Closed | $198,366 | Stand Alone Refi Refinance Of Original Loan | |
| Closed | $358,000 | Stand Alone Refi Refinance Of Original Loan | |
| Closed | $313,125 | New Conventional |
Property History
| Date | Event | Price | Change | Sq Ft Price |
|---|---|---|---|---|
| 11/22/2024 11/22/24 | Sold | $651,000 | +8.5% | $517 / Sq Ft |
| 10/22/2024 10/22/24 | Pending | -- | -- | -- |
| 10/16/2024 10/16/24 | For Sale | $599,900 | +41.0% | $477 / Sq Ft |
| 08/25/2017 08/25/17 | Sold | $425,424 | +1.3% | $340 / Sq Ft |
| 05/13/2017 05/13/17 | Pending | -- | -- | -- |
| 05/12/2017 05/12/17 | For Sale | $419,900 | -- | $335 / Sq Ft |
Tax History Compared to Growth
Tax History
| Year | Tax Paid | Tax Assessment Tax Assessment Total Assessment is a certain percentage of the fair market value that is determined by local assessors to be the total taxable value of land and additions on the property. | Land | Improvement |
|---|---|---|---|---|
| 2025 | $5,827 | $513,400 | $0 | $513,400 |
| 2024 | $5,642 | $501,500 | $0 | $501,500 |
| 2023 | $5,605 | $477,800 | $0 | $477,800 |
| 2022 | $5,564 | $451,600 | $0 | $451,600 |
| 2021 | $5,476 | $430,200 | $0 | $430,200 |
| 2020 | $5,264 | $412,200 | $0 | $412,200 |
| 2019 | $5,186 | $404,200 | $0 | $404,200 |
Agents Affiliated with this Home
-
Joelle Smith

Seller's Agent in 2024
Joelle Smith
Compass
(617) 777-0347
2 in this area
73 Total Sales
-
Ryan Wilson

Buyer's Agent in 2024
Ryan Wilson
Keller Williams Realty
(781) 424-6286
2 in this area
666 Total Sales
-
Patricia Agati

Seller's Agent in 2017
Patricia Agati
Wilson Wolfe Real Estate
(978) 835-4785
3 in this area
8 Total Sales
Map
Source: MLS Property Information Network (MLS PIN)
MLS Number: 73302965
APN: WAKE M:000018 B:0109 P:00V215
- 3 Richardson St Unit C6
- 10 Wakefield Ave Unit A
- 63 Richardson St
- 642 Main St Unit 203
- 24 Armory St
- 10 Foster St Unit 306
- 10 Foster St Unit 203
- 2 Hart St Unit B
- 3 Rockland St
- 62 Foundry St Unit 208
- 62 Foundry St Unit 201
- 62 Foundry St Unit 411
- 62 Foundry St Unit 406
- 62 Foundry St Unit 508
- 62 Foundry St Unit 311
- 62 Foundry St Unit 312
- 62 Foundry St Unit 410
- 62 Foundry St Unit 503
- 62 Foundry St Unit 310
- 62 Foundry St Unit 301
