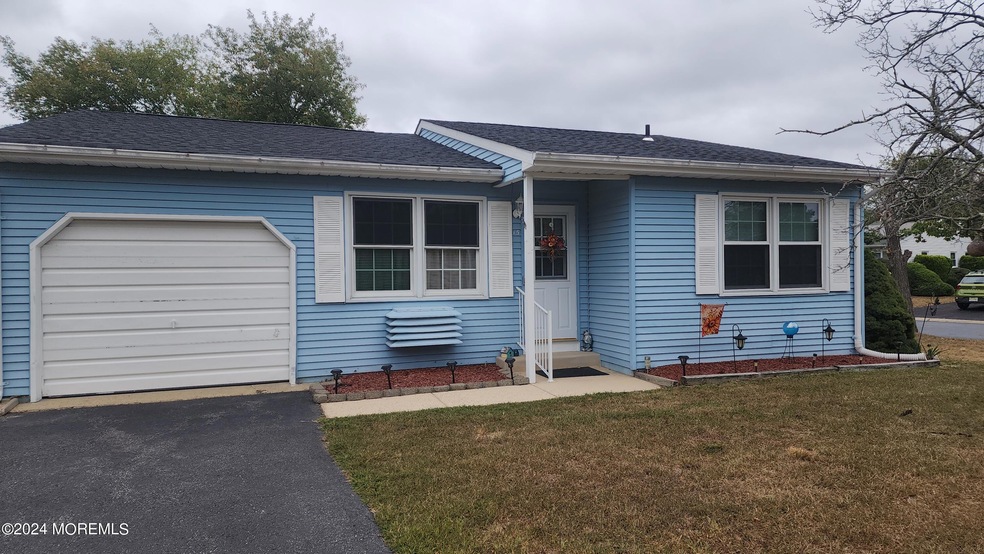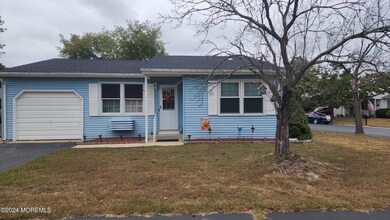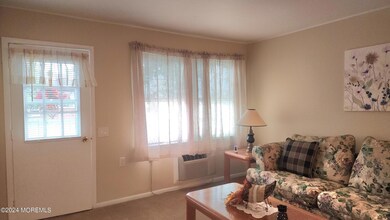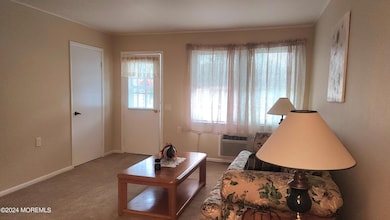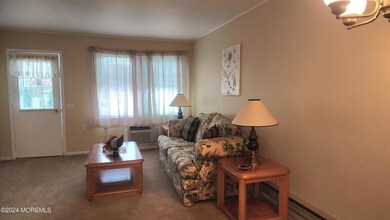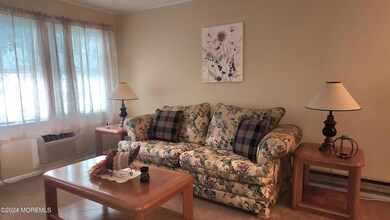
15 Keene St Whiting, NJ 08759
Manchester Township NeighborhoodEstimated Value: $188,000 - $211,000
Highlights
- Senior Community
- 1 Car Attached Garage
- Baseboard Heating
- Covered patio or porch
- Air Conditioning
- Wall to Wall Carpet
About This Home
As of October 2024Welcome to your new home in Crestwood Village 7. This single Andover model is in excellent condition and well taken care of my the homeowner. Step inside large living room/dining area. Bright kitchen with sliding door to a large covered patio to enjoy. Two bedrooms and one year old remolded bathroom with a large walk-in shower stall to enjoy. Primary bedroom is large with double closets. Second bedroom is in front with privacy with main remolded bathroom with large walk in shower stall. Updated windows and central air unit. Nothing to do but move in. Owner took pride in the home and it shows. Make an appointment today to see your new home!
Home Details
Home Type
- Single Family
Est. Annual Taxes
- $1,925
Year Built
- Built in 1978
Lot Details
- 6,970 Sq Ft Lot
- Lot Dimensions are 73 x 93
HOA Fees
- $150 Monthly HOA Fees
Parking
- 1 Car Attached Garage
- Driveway
Home Design
- Shingle Roof
- Aluminum Siding
Interior Spaces
- 1-Story Property
- Light Fixtures
- Blinds
- Wall to Wall Carpet
- Crawl Space
- Stove
Bedrooms and Bathrooms
- 2 Bedrooms
- 1 Full Bathroom
Outdoor Features
- Covered patio or porch
- Exterior Lighting
Schools
- Manchester Twp Middle School
- Manchester Twnshp High School
Utilities
- Air Conditioning
- Baseboard Heating
- Electric Water Heater
Community Details
- Senior Community
- Crestwood 7 Subdivision, Andover Floorplan
Listing and Financial Details
- Assessor Parcel Number 19-00102-16-00004
Ownership History
Purchase Details
Home Financials for this Owner
Home Financials are based on the most recent Mortgage that was taken out on this home.Purchase Details
Similar Homes in Whiting, NJ
Home Values in the Area
Average Home Value in this Area
Purchase History
| Date | Buyer | Sale Price | Title Company |
|---|---|---|---|
| Patel Ana | $189,500 | Cta Title Services | |
| Lipnick Mildred | $71,000 | -- |
Mortgage History
| Date | Status | Borrower | Loan Amount |
|---|---|---|---|
| Open | Patel Ana | $144,500 |
Property History
| Date | Event | Price | Change | Sq Ft Price |
|---|---|---|---|---|
| 10/31/2024 10/31/24 | Sold | $189,500 | 0.0% | -- |
| 09/27/2024 09/27/24 | Pending | -- | -- | -- |
| 09/17/2024 09/17/24 | For Sale | $189,500 | -- | -- |
Tax History Compared to Growth
Tax History
| Year | Tax Paid | Tax Assessment Tax Assessment Total Assessment is a certain percentage of the fair market value that is determined by local assessors to be the total taxable value of land and additions on the property. | Land | Improvement |
|---|---|---|---|---|
| 2024 | $1,925 | $82,600 | $10,100 | $72,500 |
| 2023 | $1,830 | $82,600 | $10,100 | $72,500 |
| 2022 | $1,830 | $82,600 | $10,100 | $72,500 |
| 2021 | $1,790 | $82,600 | $10,100 | $72,500 |
| 2020 | $1,743 | $82,600 | $10,100 | $72,500 |
| 2019 | $1,421 | $55,400 | $9,600 | $45,800 |
| 2018 | $1,415 | $55,400 | $9,600 | $45,800 |
| 2017 | $1,421 | $55,400 | $9,600 | $45,800 |
| 2016 | $1,404 | $55,400 | $9,600 | $45,800 |
| 2015 | $1,378 | $55,400 | $9,600 | $45,800 |
| 2014 | $1,350 | $55,400 | $9,600 | $45,800 |
Agents Affiliated with this Home
-
Noreen Lynch

Seller's Agent in 2024
Noreen Lynch
Crossroads Realty Inc-WH
(732) 267-2336
268 in this area
277 Total Sales
-
Jackie McAndrew

Buyer's Agent in 2024
Jackie McAndrew
C21/ Solid Gold Realty
(732) 551-4753
15 in this area
104 Total Sales
Map
Source: MOREMLS (Monmouth Ocean Regional REALTORS®)
MLS Number: 22427129
APN: 19-00102-16-00004
- 20 Keene St
- 12 Caribou Dr
- 46 Keene St
- 7 Greenmeadow Ln Unit 72
- 123 Chelsea Dr Sec
- 123 Chelsea Dr Unit 72
- 5 Greenmeadow Ln
- 5 Greenmeadow Ln Unit 72
- 4 Churchill Rd Unit 71
- 69 Chelsea Dr Unit 72
- 19 Westport Dr Unit 71
- 10 Rose Ln
- 84 Westport Dr
- 36 Westport Dr
- 35 Churchill Rd Unit 71
- 82 Falmouth Ave Unit 72
- 40 Norwalk Ave
- 37 Norwalk Ave Unit 70
- 12 Central Ave
- 2 Berry Hill Rd Unit 72
