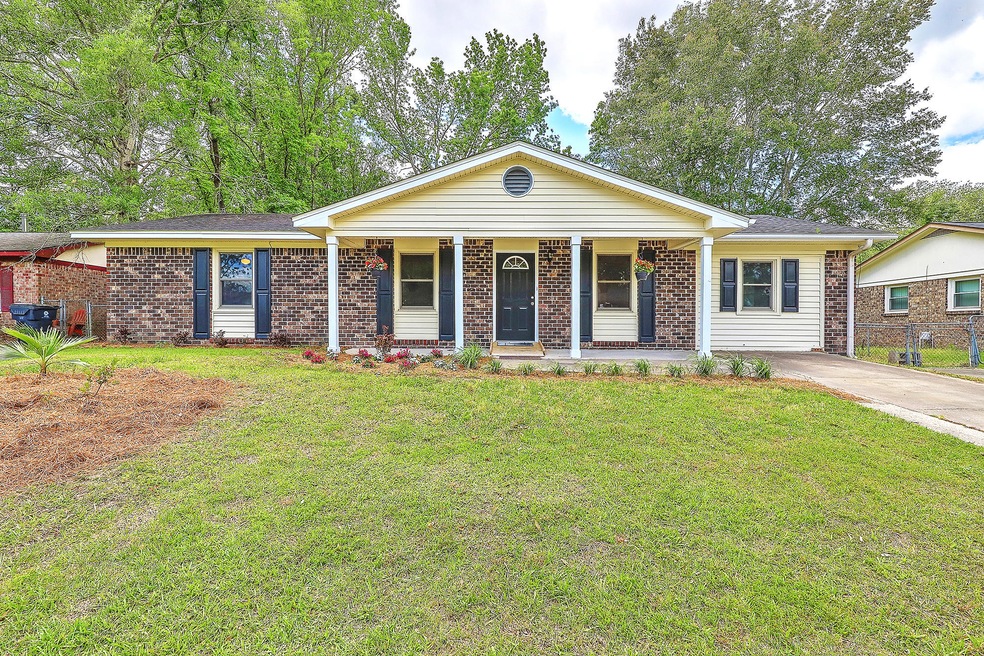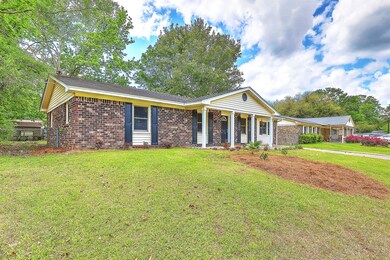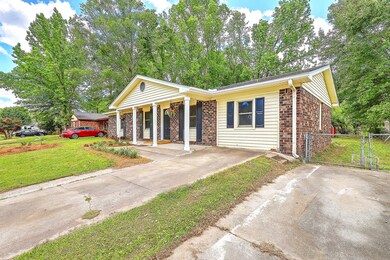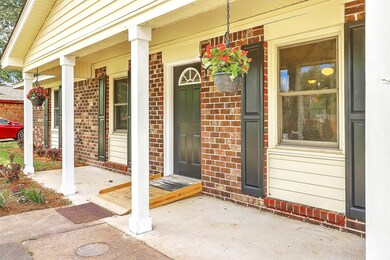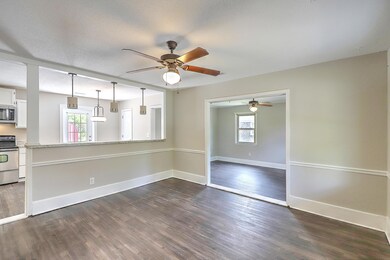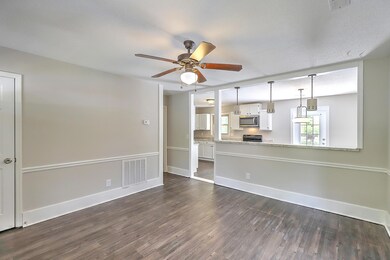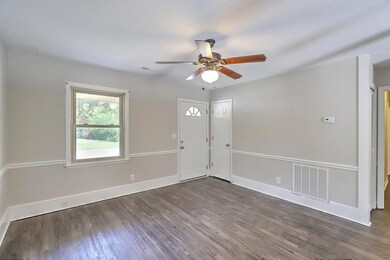
15 Kenilworth Rd Goose Creek, SC 29445
Estimated Value: $244,000 - $282,000
Highlights
- Bonus Room
- Eat-In Kitchen
- Central Air
- Front Porch
- Laundry Room
- Ceiling Fan
About This Home
As of August 2019Beautifully updated brick ranch home in Goose Creek just minutes from schools, shopping, and access to I-26. This home features 3 bedrooms, 1.5 bathrooms and an extra bonus room. Both bathrooms have been completely updated. New flooring was also added throughout the home. The kitchen features new countertops and includes an eat in kitchen. A brand new heating and air system was installed in 2019. The backyard in fenced in and offers a large patio, perfect for entertaining. Best of all, no HOA dues or restrictive covenants.
Last Agent to Sell the Property
Coastal Connections Real Estate License #67594 Listed on: 04/30/2019
Home Details
Home Type
- Single Family
Est. Annual Taxes
- $957
Year Built
- Built in 1975
Lot Details
- 9,583 Sq Ft Lot
- Aluminum or Metal Fence
Home Design
- Brick Foundation
- Slab Foundation
- Asphalt Roof
- Vinyl Siding
Interior Spaces
- 1,352 Sq Ft Home
- 1-Story Property
- Ceiling Fan
- Family Room
- Bonus Room
- Laminate Flooring
- Eat-In Kitchen
- Laundry Room
Bedrooms and Bathrooms
- 3 Bedrooms
Outdoor Features
- Front Porch
Schools
- Goose Creek Primary Elementary School
- Sedgefield Middle School
- Goose Creek High School
Utilities
- Central Air
- Heating Available
Community Details
- Sedgefield Subdivision
Ownership History
Purchase Details
Home Financials for this Owner
Home Financials are based on the most recent Mortgage that was taken out on this home.Purchase Details
Home Financials for this Owner
Home Financials are based on the most recent Mortgage that was taken out on this home.Purchase Details
Purchase Details
Similar Homes in Goose Creek, SC
Home Values in the Area
Average Home Value in this Area
Purchase History
| Date | Buyer | Sale Price | Title Company |
|---|---|---|---|
| Rabon Patrick T | $170,000 | Southeastern Title Co Llc | |
| Patterson Jonathan | $100,000 | Simplifile | |
| Moretti Kyle | $74,000 | -- | |
| Wentland Mary B | $56,100 | -- |
Mortgage History
| Date | Status | Borrower | Loan Amount |
|---|---|---|---|
| Open | Rabon Patrick T | $5,139 | |
| Closed | Rabon Patrick T | $3,639 | |
| Open | Rabon Patrick T | $166,920 | |
| Previous Owner | Patterson Jonathan | $100,000 |
Property History
| Date | Event | Price | Change | Sq Ft Price |
|---|---|---|---|---|
| 08/09/2019 08/09/19 | Sold | $170,000 | 0.0% | $126 / Sq Ft |
| 07/10/2019 07/10/19 | Pending | -- | -- | -- |
| 04/30/2019 04/30/19 | For Sale | $170,000 | -- | $126 / Sq Ft |
Tax History Compared to Growth
Tax History
| Year | Tax Paid | Tax Assessment Tax Assessment Total Assessment is a certain percentage of the fair market value that is determined by local assessors to be the total taxable value of land and additions on the property. | Land | Improvement |
|---|---|---|---|---|
| 2024 | $957 | $194,350 | $36,698 | $157,652 |
| 2023 | $957 | $7,774 | $1,468 | $6,306 |
| 2022 | $918 | $6,760 | $1,200 | $5,560 |
| 2021 | $939 | $6,760 | $1,200 | $5,560 |
| 2020 | $2,937 | $6,760 | $1,200 | $5,560 |
| 2019 | $697 | $9,108 | $1,800 | $7,308 |
| 2018 | $642 | $3,964 | $1,000 | $2,964 |
| 2017 | $643 | $3,964 | $1,000 | $2,964 |
| 2016 | $655 | $3,960 | $1,000 | $2,960 |
| 2015 | $614 | $3,960 | $1,000 | $2,960 |
| 2014 | $1,686 | $5,850 | $1,500 | $4,350 |
| 2013 | -- | $5,850 | $1,500 | $4,350 |
Agents Affiliated with this Home
-
Jessa Carter
J
Seller's Agent in 2019
Jessa Carter
Coastal Connections Real Estate
(843) 270-4541
6 in this area
67 Total Sales
-
Alexander Arntz
A
Seller Co-Listing Agent in 2019
Alexander Arntz
Coastal Connections Real Estate
(843) 270-4541
3 in this area
66 Total Sales
-
Jeff Cook

Buyer's Agent in 2019
Jeff Cook
Jeff Cook Real Estate LPT Realty
(843) 270-2280
187 in this area
2,400 Total Sales
Map
Source: CHS Regional MLS
MLS Number: 19012408
APN: 244-15-02-043
- 345 Bremerton Dr
- 333 Bremerton Dr
- 5 Apple Cir
- 304 Bremerton Dr
- 214 Greenling St
- 208 Greenling St
- 211 Greenling St
- 212 Greenling St
- 30 Bonnie Burn Rd
- 109 N Rahway Rd
- 32 Elmora Ave
- 26 Elmora Ave
- 32 Aldene Ave
- 25 Aldene Ave
- 120 Larkspur Dr
- 33 Roselle Ave
- 108 Larkspur Dr
- 112 Wright Ln
- 10 Cranford Rd
- 496 Pond Rd
- 15 Kenilworth Rd
- 17 Kenilworth Rd
- 13 Kenilworth Rd
- 10 Rumson Rd
- 8 Rumson Rd
- 12 Rumson Rd
- 11 Kenilworth Rd
- 19 Kenilworth Rd
- 16 Kenilworth Rd
- 14 Kenilworth Rd
- 14 Rumson Rd
- 6 Rumson Rd
- 21 Kenilworth Rd
- 9 Kenilworth Rd
- 1 Clarksville Ln
- 16 Rumson Rd
- 4 Rumson Rd
- 2 Grover Ln
- 18 Kenilworth Rd
- 12 Kenilworth Rd
