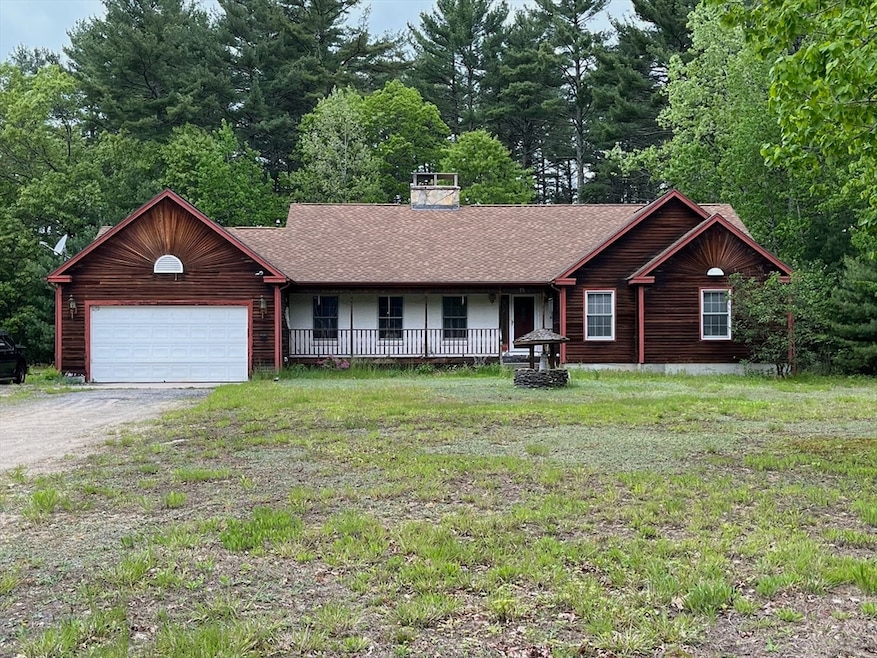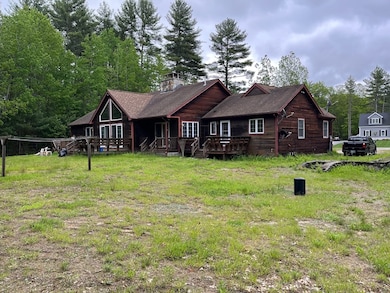
15 Kens Way Pelham, NH 03076
Estimated payment $4,343/month
Highlights
- Hot Property
- 2.52 Acre Lot
- Wooded Lot
- Golf Course Community
- Deck
- Ranch Style House
About This Home
BACK ON MARKET THROUGH NO FAULT OF THE SELLER. BUYER COULD NOT OBTAIN FINANCING. LOCATION? Amazing! Level lot? Check! Cul-de-sac? You bet! 2 car garage, plenty of parking, backyard privacy, check, check, check! This spacious 3 bed ranch is seeking a new owner to bring it back to its former grandeur. Add an auxilary dwelling unit or finish the basement with its high ceilings and roughed in bath. It offers a large dining room open to the living room with a floor to cathedral ceiling see through stone wood fireplace. Come see this diamond in the rough and envision it with your choice of colors, flooring and lighting. If you want a project, this could be it. You will end up with a pretty, spacious ranch once you update what it needs inside and out. Investors, come see if this is the perfect flip for you or fix it and rent it out.
Listing Agent
Ellen Grant
Keller Williams Gateway Realty Listed on: 05/21/2025

Home Details
Home Type
- Single Family
Est. Annual Taxes
- $10,272
Year Built
- Built in 1995
Lot Details
- 2.52 Acre Lot
- Cul-De-Sac
- Level Lot
- Cleared Lot
- Wooded Lot
Parking
- 2 Car Attached Garage
- Stone Driveway
- Unpaved Parking
- Open Parking
- Off-Street Parking
Home Design
- Ranch Style House
- Frame Construction
- Shingle Roof
- Concrete Perimeter Foundation
Interior Spaces
- 2,198 Sq Ft Home
- 2 Fireplaces
Kitchen
- Range
- Dishwasher
Flooring
- Carpet
- Vinyl
Bedrooms and Bathrooms
- 3 Bedrooms
Laundry
- Laundry on main level
- Washer and Electric Dryer Hookup
Unfinished Basement
- Basement Fills Entire Space Under The House
- Interior Basement Entry
Outdoor Features
- Bulkhead
- Deck
- Porch
Location
- Property is near schools
Schools
- Pelham Elementary School
- Pelham Memorial Middle School
- Pelham High School
Utilities
- No Cooling
- Heating System Uses Natural Gas
- Radiant Heating System
- Private Water Source
- Water Heater
- Underground Storage Tank
- Private Sewer
Listing and Financial Details
- Assessor Parcel Number M:159 B:38,818081
Community Details
Overview
- No Home Owners Association
Recreation
- Golf Course Community
- Park
Map
Home Values in the Area
Average Home Value in this Area
Tax History
| Year | Tax Paid | Tax Assessment Tax Assessment Total Assessment is a certain percentage of the fair market value that is determined by local assessors to be the total taxable value of land and additions on the property. | Land | Improvement |
|---|---|---|---|---|
| 2024 | $10,272 | $560,100 | $173,100 | $387,000 |
| 2023 | $10,188 | $560,100 | $173,100 | $387,000 |
| 2022 | $9,757 | $560,100 | $173,100 | $387,000 |
| 2021 | $9,370 | $587,100 | $204,300 | $382,800 |
| 2020 | $9,355 | $463,100 | $163,400 | $299,700 |
| 2019 | $8,984 | $463,100 | $163,400 | $299,700 |
| 2018 | $9,148 | $426,300 | $163,400 | $262,900 |
| 2017 | $9,144 | $426,300 | $163,400 | $262,900 |
| 2016 | $8,944 | $426,900 | $163,400 | $263,500 |
| 2015 | $8,397 | $361,000 | $155,100 | $205,900 |
| 2014 | $8,256 | $361,000 | $155,100 | $205,900 |
| 2013 | $8,256 | $361,000 | $155,100 | $205,900 |
Property History
| Date | Event | Price | Change | Sq Ft Price |
|---|---|---|---|---|
| 07/24/2025 07/24/25 | Price Changed | $630,000 | +1.6% | $287 / Sq Ft |
| 06/12/2025 06/12/25 | Price Changed | $619,900 | -4.3% | $282 / Sq Ft |
| 06/02/2025 06/02/25 | Price Changed | $648,000 | -3.0% | $295 / Sq Ft |
| 05/21/2025 05/21/25 | For Sale | $668,000 | -- | $304 / Sq Ft |
Purchase History
| Date | Type | Sale Price | Title Company |
|---|---|---|---|
| Deed | -- | -- |
About the Listing Agent

Ellen's Other Listings
Source: MLS Property Information Network (MLS PIN)
MLS Number: 73378497
APN: PLHM-000015-000000-000009-000038
- 278 Windham Rd
- 2 Inwood Cir
- 25 Wildwood Rd
- 42-44 Nashua Rd
- 3 Newbury Rd
- 11 Windsor Ln Unit B
- 6 Carmel Rd
- Lot 2 Carmel Rd
- Lot 6 Carmel Rd
- 7 Lane Rd
- 20 Princeton St
- 30 Emerson Rd
- 12 Independence Dr
- 39 Parkside Dr
- 20 Hancock Ln
- 19 Melissa Cir
- 9 Holstein Dr
- 16 Lavender Ln
- 15 Hickory Hill Rd
- 00 Mammoth Rd
- 17 Jericho Rd
- 5 Locust Rd Unit Left Side
- 3 S Shore Rd Unit 9
- 26 Pleasant St Unit 2
- 4 Tuscan Blvd
- 18 Artisan Dr Unit 402
- 15 Artisan Dr
- 121 Cluff Crossing Rd Unit 21
- 7 Spaulding Hill Rd
- 103 Cluff Crossing Rd
- 109 Hampshire Rd Unit 2
- 4 Brook Rd
- 9 Allard Ct Unit A
- 78 Jackson Ave Unit 1
- 15 Tiffany Rd Unit 10
- 332-334 N N
- 91 Mill St
- 200 Main St Unit 2B
- 205 N Main St
- 51 Mill St

