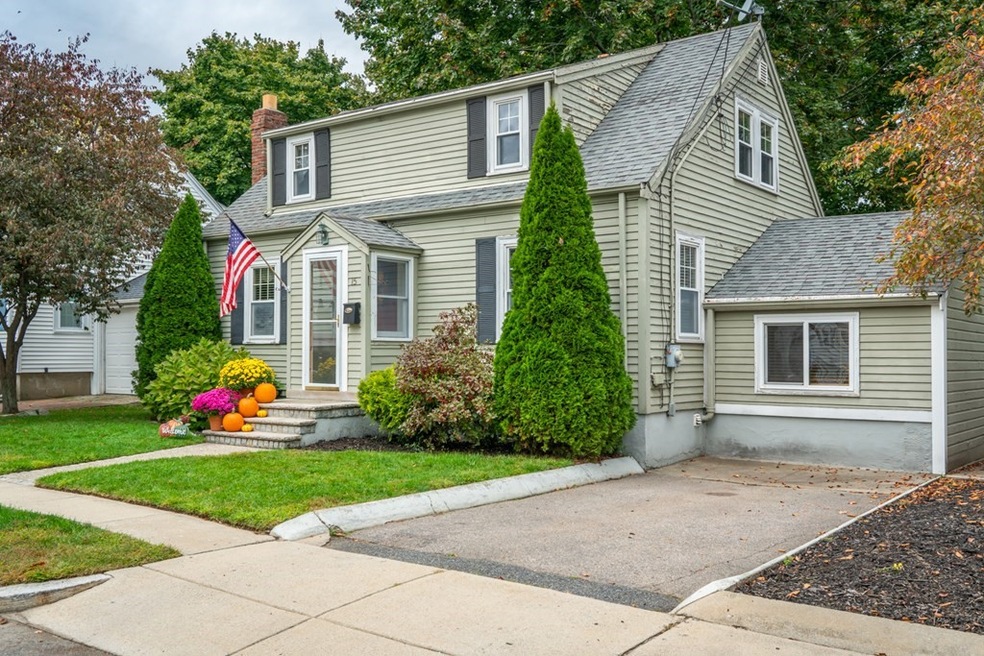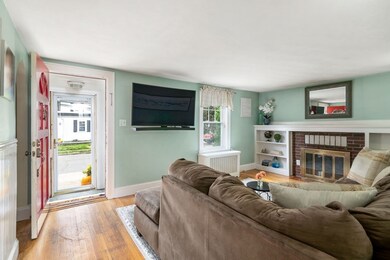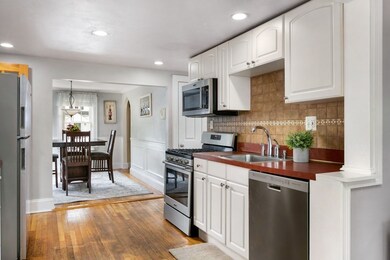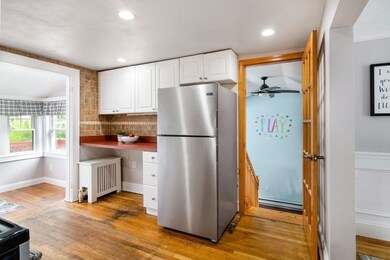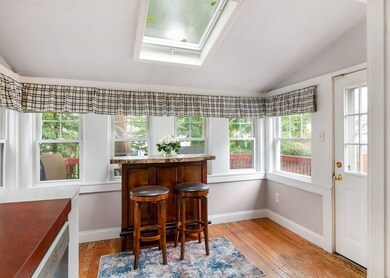
Highlights
- Golf Course Community
- Deck
- Vaulted Ceiling
- Cape Cod Architecture
- Property is near public transit
- Wood Flooring
About This Home
As of December 2022Beautiful Cape on a quiet dead end street in West Roxbury. Beyond the immaculately groomed front yard with irrigation, enter into a cozy living room with a fireplace flanked by charming built-ins. Pass through an archway into the formal dining room and the kitchen. Off the kitchen is a converted garage with countless options for a playroom, gym, extra bedroom, or home office. At the back of the kitchen, a breakfast nook with a wall of windows, a vaulted ceiling and a skylight offers a great transition outside to the back deck. This home has three spacious bedrooms, one on the first floor and two upstairs. Downstairs, a partially finished basement provides even more living space and room options. Outside, the back deck overlooks a great fenced in backyard. A great location situated in a family neighborhood, close proximity to I-95, Dedham Mall and Legacy Place, and many local stores and restaurants.
Home Details
Home Type
- Single Family
Est. Annual Taxes
- $6,600
Year Built
- Built in 1940
Lot Details
- 5,400 Sq Ft Lot
- Near Conservation Area
- Fenced
- Gentle Sloping Lot
- Sprinkler System
- Property is zoned R1
Home Design
- Cape Cod Architecture
- Frame Construction
- Shingle Roof
- Radon Mitigation System
- Concrete Perimeter Foundation
Interior Spaces
- 1,445 Sq Ft Home
- Crown Molding
- Wainscoting
- Vaulted Ceiling
- Ceiling Fan
- Skylights
- Recessed Lighting
- Decorative Lighting
- Light Fixtures
- Arched Doorways
- Living Room with Fireplace
- Game Room
- Storm Doors
Kitchen
- Range
- Microwave
- Dishwasher
- Stainless Steel Appliances
Flooring
- Wood
- Wall to Wall Carpet
- Laminate
- Ceramic Tile
Bedrooms and Bathrooms
- 3 Bedrooms
- Primary bedroom located on second floor
- 1 Full Bathroom
- Bathtub with Shower
Laundry
- Dryer
- Washer
Partially Finished Basement
- Walk-Out Basement
- Interior Basement Entry
- Block Basement Construction
- Laundry in Basement
Parking
- 1 Car Parking Space
- Driveway
- Open Parking
- Off-Street Parking
Outdoor Features
- Deck
Location
- Property is near public transit
- Property is near schools
Utilities
- Window Unit Cooling System
- 2 Heating Zones
- Heating System Uses Natural Gas
- Hot Water Heating System
- Electric Baseboard Heater
- 100 Amp Service
- Natural Gas Connected
- Water Heater
- High Speed Internet
Listing and Financial Details
- Assessor Parcel Number 1436689
Community Details
Amenities
- Shops
- Coin Laundry
Recreation
- Golf Course Community
- Tennis Courts
- Jogging Path
- Bike Trail
Ownership History
Purchase Details
Home Financials for this Owner
Home Financials are based on the most recent Mortgage that was taken out on this home.Purchase Details
Purchase Details
Home Financials for this Owner
Home Financials are based on the most recent Mortgage that was taken out on this home.Purchase Details
Home Financials for this Owner
Home Financials are based on the most recent Mortgage that was taken out on this home.Purchase Details
Home Financials for this Owner
Home Financials are based on the most recent Mortgage that was taken out on this home.Purchase Details
Home Financials for this Owner
Home Financials are based on the most recent Mortgage that was taken out on this home.Similar Homes in the area
Home Values in the Area
Average Home Value in this Area
Purchase History
| Date | Type | Sale Price | Title Company |
|---|---|---|---|
| Not Resolvable | $481,000 | -- | |
| Land Court Massachusetts | -- | -- | |
| Land Court Massachusetts | $394,000 | -- | |
| Land Court Massachusetts | $357,000 | -- | |
| Land Court Massachusetts | $220,000 | -- | |
| Land Court Massachusetts | $140,000 | -- |
Mortgage History
| Date | Status | Loan Amount | Loan Type |
|---|---|---|---|
| Open | $565,800 | Purchase Money Mortgage | |
| Closed | $36,250 | Credit Line Revolving | |
| Closed | $417,000 | New Conventional | |
| Previous Owner | $346,400 | No Value Available | |
| Previous Owner | $357,850 | FHA | |
| Previous Owner | $356,329 | Purchase Money Mortgage | |
| Previous Owner | $328,000 | No Value Available | |
| Previous Owner | $40,900 | No Value Available | |
| Previous Owner | $312,000 | No Value Available | |
| Previous Owner | $339,150 | Purchase Money Mortgage | |
| Previous Owner | $175,000 | No Value Available | |
| Previous Owner | $175,000 | No Value Available | |
| Previous Owner | $176,000 | Purchase Money Mortgage | |
| Previous Owner | $112,000 | Purchase Money Mortgage |
Property History
| Date | Event | Price | Change | Sq Ft Price |
|---|---|---|---|---|
| 12/01/2022 12/01/22 | Sold | $603,000 | -4.1% | $417 / Sq Ft |
| 10/26/2022 10/26/22 | Pending | -- | -- | -- |
| 10/19/2022 10/19/22 | For Sale | $629,000 | +30.8% | $435 / Sq Ft |
| 05/06/2016 05/06/16 | Sold | $481,000 | +1.3% | $393 / Sq Ft |
| 03/01/2016 03/01/16 | Pending | -- | -- | -- |
| 02/23/2016 02/23/16 | For Sale | $474,900 | -- | $388 / Sq Ft |
Tax History Compared to Growth
Tax History
| Year | Tax Paid | Tax Assessment Tax Assessment Total Assessment is a certain percentage of the fair market value that is determined by local assessors to be the total taxable value of land and additions on the property. | Land | Improvement |
|---|---|---|---|---|
| 2025 | $7,367 | $636,200 | $202,800 | $433,400 |
| 2024 | $7,399 | $678,800 | $206,700 | $472,100 |
| 2023 | $7,168 | $667,400 | $227,400 | $440,000 |
| 2022 | $6,601 | $606,700 | $206,700 | $400,000 |
| 2021 | $6,101 | $571,800 | $196,900 | $374,900 |
| 2020 | $5,750 | $544,500 | $167,200 | $377,300 |
| 2019 | $5,412 | $513,500 | $137,700 | $375,800 |
| 2018 | $4,981 | $475,300 | $137,700 | $337,600 |
| 2017 | $4,624 | $436,600 | $137,900 | $298,700 |
| 2016 | $4,190 | $380,900 | $136,400 | $244,500 |
| 2015 | $4,300 | $355,100 | $139,300 | $215,800 |
| 2014 | $4,175 | $331,900 | $139,300 | $192,600 |
Agents Affiliated with this Home
-
Nick Rivers

Seller's Agent in 2022
Nick Rivers
Compass
(781) 974-8830
1 in this area
137 Total Sales
-
Mike Rivers

Seller Co-Listing Agent in 2022
Mike Rivers
Compass
(781) 974-4726
1 in this area
48 Total Sales
-
Molly Adamopoulos

Buyer's Agent in 2022
Molly Adamopoulos
Realty One Group Nest
(978) 914-2492
1 in this area
8 Total Sales
-
Shawna Young

Seller's Agent in 2016
Shawna Young
Donahue Real Estate Co.
(782) 725-5984
104 Total Sales
Map
Source: MLS Property Information Network (MLS PIN)
MLS Number: 73049940
APN: WROX-000000-000020-010783
- 5257 Washington St Unit 2
- 54 Stimson St
- 107 Stimson St
- 5205 Washington St Unit 201
- 235 Curve St
- 94 Rockland St
- 81 Crosstown Ave
- 215 Curve St
- 95 Sunset Ave
- 202 Glenellen Rd
- 216 Grove St
- 7 Starling St
- 5170 Washington St Unit 307
- 127 Oak St
- 85 Salman St
- 35 Freeman Ave
- 125 Grove St Unit 7
- 121 Grove St Unit 7
- 21 Salman St
- 180 Woodley Ave
