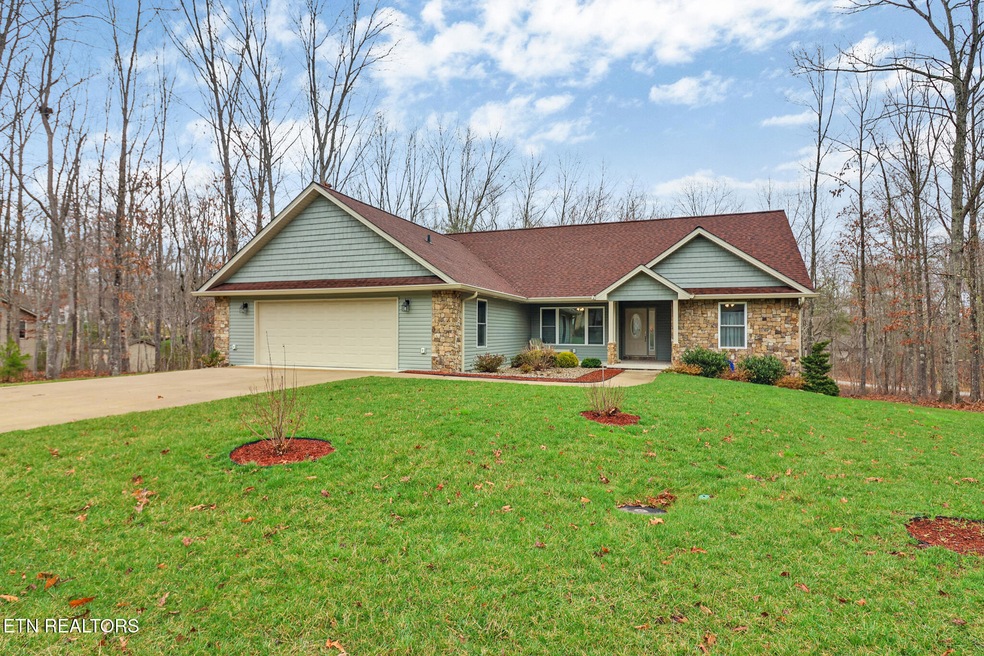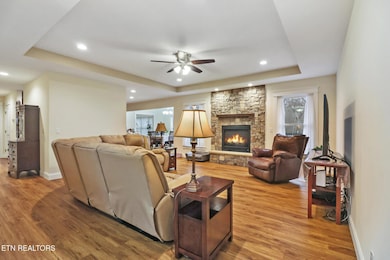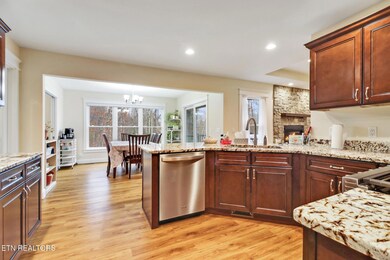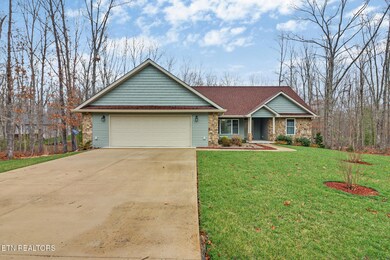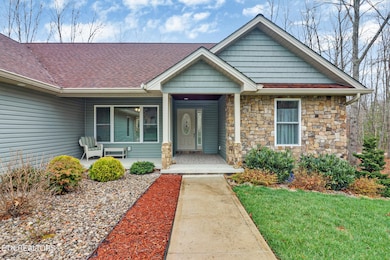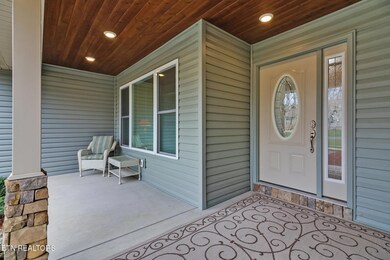
15 King John Ln Fairfield Glade, TN 38558
Estimated payment $3,221/month
Highlights
- Boat Ramp
- Fitness Center
- Landscaped Professionally
- Golf Course Community
- View of Trees or Woods
- Community Lake
About This Home
Enjoy peace and serenity on this quiet, cul-de-sac street in Fairfield Glade! This 5-year-old ranch has real TN field stone highlighted on the exterior of the home, and has so many desirable upgrades & features. A flat driveway, and only one step to enter the home. The front porch is spacious, giving the opportunity to visit friendly neighbors and enjoy nature. Beautiful luxury plank flooring greets you at the front door and runs throughout the home, except in laundry and bathrooms which have tile flooring. You will find a tray ceiling in the living room, with a natural gas fireplace featuring the same TN fieldstone. The kitchen has gorgeous wood kitchen cabinets, granite countertops, Whirlpool stainless steel appliances featuring a natural gas stove and double oven, and a large panty. The large windows in the dining area and sunroom bring in lots of light and have optional pocket doors to separate the two rooms if desired. At the front of the home, you will find a family room/office/den area to choose for your needs. The large master has a walk-in closet, and the master bath has quartz countertops, double sinks, large linen closet, and a beautiful tile shower with transom window. The two spacious guest bedrooms each have large closets. (Bedroom 3 is not photographed but mirrors Bedroom 2.) Guest bath has granite countertops with a bath/tub combo. The spacious laundry room can also be utilized as a hobby/flex room, has cabinets, sink, and the front-loading washer & dryer on pedestals convey with the home. The two-car garage is oversized, giving options for storage, workshop or space for a motorcycle. You'll enjoy the private backyard from the trex deck with natural gas grill that conveys. Fenced back yard. The lot to the north of this home conveys with the home, the lot to the south has been merged with the neighbor, and the back yard is owned by the County and has a creek in it, so there is no threat of losing your privacy at this home! The walk out crawl space is encapsulated and includes a dehumidifier, has a true storm shelter room, along with a separate utility room. Additional features include whole house generator, radon system, and rain bird irrigation system. Highlights and additional info are available in the MLS documents. Curtains/sheers in living area and bedrooms do not convey. This home has many extra features you don't get in a lot of other homes, and it's ready to be yours!
Last Listed By
Better Homes and Garden Real Estate Gwin Realty License #353810 Listed on: 03/22/2025

Home Details
Home Type
- Single Family
Est. Annual Taxes
- $1,170
Year Built
- Built in 2020
Lot Details
- 0.62 Acre Lot
- Cul-De-Sac
- Fenced Yard
- Landscaped Professionally
- Level Lot
- Rain Sensor Irrigation System
- Wooded Lot
HOA Fees
- $204 Monthly HOA Fees
Parking
- 2 Car Attached Garage
- Parking Available
- Garage Door Opener
Property Views
- Woods
- Countryside Views
- Forest
Home Design
- Traditional Architecture
- Block Foundation
- Frame Construction
- Stone Siding
- Vinyl Siding
Interior Spaces
- 2,169 Sq Ft Home
- Tray Ceiling
- Cathedral Ceiling
- Gas Log Fireplace
- Stone Fireplace
- Family Room
- Living Room
- Breakfast Room
- Formal Dining Room
- Bonus Room
- Sun or Florida Room
- Storage Room
- Utility Room
- Fire and Smoke Detector
Kitchen
- Eat-In Kitchen
- Breakfast Bar
- Self-Cleaning Oven
- Range
- Microwave
- Dishwasher
- Disposal
Flooring
- Tile
- Vinyl
Bedrooms and Bathrooms
- 3 Bedrooms
- Primary Bedroom on Main
- Split Bedroom Floorplan
- Walk-In Closet
- 2 Full Bathrooms
- Walk-in Shower
Laundry
- Laundry Room
- Dryer
- Washer
Basement
- Walk-Out Basement
- Sealed Crawl Space
- Crawl Space
- Rough in Bedroom
Accessible Home Design
- Standby Generator
Outdoor Features
- Deck
- Covered patio or porch
- Storm Cellar or Shelter
- Outdoor Gas Grill
Utilities
- Zoned Heating and Cooling System
- Heating System Uses Natural Gas
Listing and Financial Details
- Assessor Parcel Number 090M D 059.00
- Tax Block 3
Community Details
Overview
- Association fees include fire protection, trash, sewer, security, some amenities
- Dorchester Subdivision
- Mandatory home owners association
- Community Lake
Amenities
- Picnic Area
- Clubhouse
Recreation
- Boat Ramp
- Boat Dock
- Golf Course Community
- Tennis Courts
- Recreation Facilities
- Community Playground
- Fitness Center
- Community Pool
- Putting Green
Security
- Security Service
Map
Home Values in the Area
Average Home Value in this Area
Tax History
| Year | Tax Paid | Tax Assessment Tax Assessment Total Assessment is a certain percentage of the fair market value that is determined by local assessors to be the total taxable value of land and additions on the property. | Land | Improvement |
|---|---|---|---|---|
| 2024 | -- | $98,125 | $4,500 | $93,625 |
| 2023 | $0 | $98,125 | $0 | $0 |
| 2022 | $1,114 | $98,125 | $4,500 | $93,625 |
| 2021 | $1,061 | $67,775 | $2,000 | $65,775 |
| 2020 | $526 | $67,775 | $2,000 | $65,775 |
| 2019 | $31 | $2,000 | $2,000 | $0 |
| 2018 | $31 | $2,000 | $2,000 | $0 |
| 2017 | $31 | $2,000 | $2,000 | $0 |
| 2016 | $11 | $750 | $750 | $0 |
| 2015 | $11 | $750 | $750 | $0 |
| 2014 | $11 | $750 | $0 | $0 |
Property History
| Date | Event | Price | Change | Sq Ft Price |
|---|---|---|---|---|
| 04/26/2025 04/26/25 | Pending | -- | -- | -- |
| 03/22/2025 03/22/25 | For Sale | $550,000 | +12122.2% | $254 / Sq Ft |
| 10/19/2018 10/19/18 | Sold | $4,500 | +28.6% | -- |
| 07/14/2017 07/14/17 | Sold | $3,500 | -30.0% | -- |
| 12/01/2016 12/01/16 | Sold | $5,000 | -- | -- |
Purchase History
| Date | Type | Sale Price | Title Company |
|---|---|---|---|
| Interfamily Deed Transfer | -- | None Available | |
| Warranty Deed | $4,500 | None Available | |
| Warranty Deed | $3,500 | None Available | |
| Warranty Deed | $5,000 | -- | |
| Warranty Deed | $1,500 | -- | |
| Warranty Deed | $250 | -- | |
| Warranty Deed | $6,500 | -- |
Mortgage History
| Date | Status | Loan Amount | Loan Type |
|---|---|---|---|
| Open | $276,000 | New Conventional | |
| Closed | $276,000 | New Conventional | |
| Closed | $274,300 | Credit Line Revolving |
About the Listing Agent

If you're considering making Crossville/Fairfield Glade your new home, I would love to work with you! Having moved here in 2016 from my hometown in IL, I know from experience how exciting and overwhelming moving to a new community can be. After vacationing and enjoying many golf trips here for more than a decade, my husband and I fell in love with the warm people, beautiful scenery, and the peaceful lifestyle that the Cumberland Mountain Plateau offers.
I started my real estate career
GENELLE's Other Listings
Source: East Tennessee REALTORS® MLS
MLS Number: 1294240
APN: 090M-D-059.00
- 15 King John Ln
- 22 King John Ln
- 10 Hanover Ct
- 414 Beachwood Dr
- 137 Malvern Rd
- 133 Malvern Rd
- 17 Hardwick Place
- 119 Malvern Rd
- 218 Malvern Rd
- 14 Beachwood Ct
- 24 Chipman Ct
- 14 Beachwood Ln
- 14 Andover Ln
- 16 Heiskell Ct
- 146 Cappshire Rd
- 110 Malvern Rd
- 15 Haywood Ct
- 106 Cappshire Rd
- 45 Calderwood Cir
- 546 Westchester Dr
