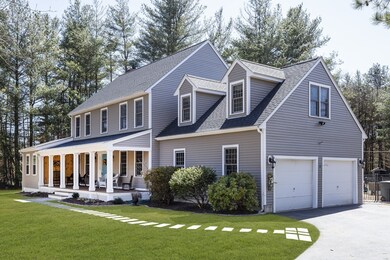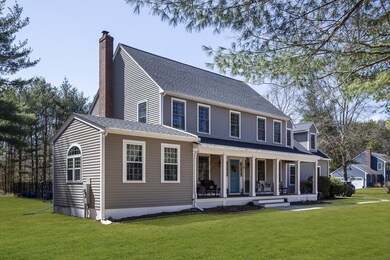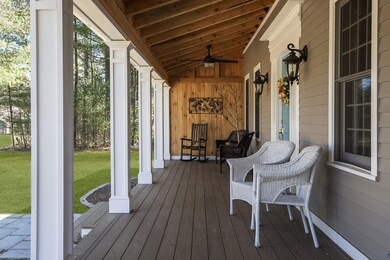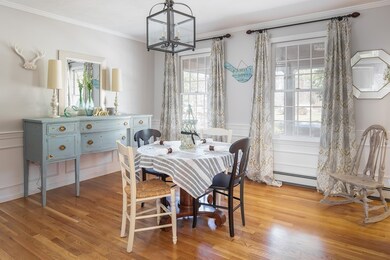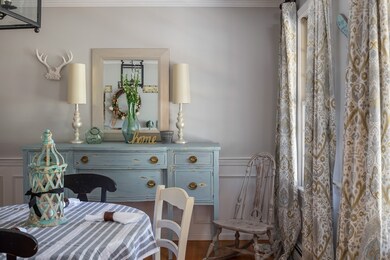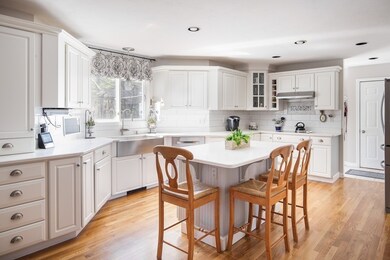
15 King Philip Path Mendon, MA 01756
Highlights
- Heated Pool
- Deck
- Porch
- Nipmuc Regional High School Rated A-
- Wood Flooring
About This Home
As of June 2018HGTV lovers take notice! Step inside this beautiful, recently updated, sunlit 4 bed, 3 bath colonial in desirable King Philip Path. Designed with entertainers in mind, this open concept home is sure to be the backdrop for all your events. Hardwood floors throughout the first floor living spaces. Easily host in the well designed dining room right off the newly updated kitchen equipped with stainless steel appliances, farmers sink, quartz countertops, oversized island. Enjoy a book by the gas fireplace in the well appointed living room. Open concept kitchen and living room flow nicely into the family room. Vaulted ceilings and picture window give the living room a spacious feel. Exterior access to the deck and heated, in-ground pool. First floor Bonus room boasts vaulted ceilings and lots of light throughout with easy access to the recently remodeled full bath, possible home office or guest room. Upstairs master suite is a private space sure to bring relaxation and a place to unwind.
Home Details
Home Type
- Single Family
Est. Annual Taxes
- $10,325
Year Built
- Built in 1995
Parking
- 2 Car Garage
Kitchen
- Built-In Oven
- Built-In Range
- Microwave
- Dishwasher
Flooring
- Wood
- Wall to Wall Carpet
- Tile
Outdoor Features
- Heated Pool
- Deck
- Porch
Utilities
- Hot Water Baseboard Heater
- Heating System Uses Oil
- Private Sewer
Additional Features
- Basement
Listing and Financial Details
- Assessor Parcel Number M:23 B:160 P:015
Ownership History
Purchase Details
Home Financials for this Owner
Home Financials are based on the most recent Mortgage that was taken out on this home.Purchase Details
Purchase Details
Home Financials for this Owner
Home Financials are based on the most recent Mortgage that was taken out on this home.Purchase Details
Home Financials for this Owner
Home Financials are based on the most recent Mortgage that was taken out on this home.Similar Homes in the area
Home Values in the Area
Average Home Value in this Area
Purchase History
| Date | Type | Sale Price | Title Company |
|---|---|---|---|
| Not Resolvable | $570,000 | -- | |
| Deed | -- | -- | |
| Not Resolvable | $449,900 | -- | |
| Deed | $215,000 | -- |
Mortgage History
| Date | Status | Loan Amount | Loan Type |
|---|---|---|---|
| Open | $428,000 | Stand Alone Refi Refinance Of Original Loan | |
| Closed | $440,000 | Stand Alone Refi Refinance Of Original Loan | |
| Closed | $453,100 | Unknown | |
| Previous Owner | $397,000 | Stand Alone Refi Refinance Of Original Loan | |
| Previous Owner | $404,910 | New Conventional | |
| Previous Owner | $312,000 | Stand Alone Refi Refinance Of Original Loan | |
| Previous Owner | $340,000 | No Value Available | |
| Previous Owner | $70,000 | No Value Available | |
| Previous Owner | $230,000 | No Value Available | |
| Previous Owner | $185,000 | No Value Available | |
| Previous Owner | $140,000 | Purchase Money Mortgage |
Property History
| Date | Event | Price | Change | Sq Ft Price |
|---|---|---|---|---|
| 06/27/2018 06/27/18 | Sold | $570,000 | +3.6% | $208 / Sq Ft |
| 04/17/2018 04/17/18 | Pending | -- | -- | -- |
| 04/11/2018 04/11/18 | For Sale | $550,000 | +22.2% | $201 / Sq Ft |
| 07/29/2014 07/29/14 | Sold | $449,900 | 0.0% | $180 / Sq Ft |
| 07/18/2014 07/18/14 | Pending | -- | -- | -- |
| 06/05/2014 06/05/14 | Off Market | $449,900 | -- | -- |
| 05/29/2014 05/29/14 | For Sale | $449,900 | 0.0% | $180 / Sq Ft |
| 05/13/2014 05/13/14 | Off Market | $449,900 | -- | -- |
| 04/25/2014 04/25/14 | For Sale | $449,900 | -- | $180 / Sq Ft |
Tax History Compared to Growth
Tax History
| Year | Tax Paid | Tax Assessment Tax Assessment Total Assessment is a certain percentage of the fair market value that is determined by local assessors to be the total taxable value of land and additions on the property. | Land | Improvement |
|---|---|---|---|---|
| 2025 | $10,325 | $771,100 | $205,900 | $565,200 |
| 2024 | $10,014 | $730,400 | $198,000 | $532,400 |
| 2023 | $9,674 | $662,600 | $176,600 | $486,000 |
| 2022 | $9,454 | $613,500 | $172,200 | $441,300 |
| 2021 | $9,233 | $549,900 | $167,000 | $382,900 |
| 2020 | $8,789 | $524,700 | $167,000 | $357,700 |
| 2019 | $8,509 | $508,300 | $162,200 | $346,100 |
| 2018 | $8,149 | $480,500 | $162,200 | $318,300 |
| 2017 | $8,138 | $458,500 | $162,200 | $296,300 |
| 2016 | $7,402 | $429,100 | $165,300 | $263,800 |
| 2015 | $6,732 | $420,500 | $165,300 | $255,200 |
| 2014 | $6,477 | $404,300 | $160,200 | $244,100 |
Agents Affiliated with this Home
-
John Savignano

Seller's Agent in 2018
John Savignano
RE/MAX
(508) 277-1784
30 Total Sales
-
Angela Green

Seller Co-Listing Agent in 2018
Angela Green
RE/MAX
(508) 277-1873
1 in this area
70 Total Sales
-
Diane B. Sullivan

Buyer's Agent in 2018
Diane B. Sullivan
Coldwell Banker Realty - Framingham
(508) 561-1618
290 Total Sales
-

Seller's Agent in 2014
Shelly Armstrong
Redfin Corp.
(508) 789-0535
-
J
Buyer's Agent in 2014
Joe Valis
ERA Key Realty Services
Map
Source: MLS Property Information Network (MLS PIN)
MLS Number: 72306883
APN: MEND-000023-000160-000015
- 14 Lundvall Rd
- 25 Ashkins Dr
- 8 Puffer Dr
- 72 Providence St
- 69 Providence St
- 24 Bates St
- 14 Carpenter Hill Rd Unit A
- 104 Hartford Ave E
- 9 Oak Hill Rd
- 46 Neck Hill Rd
- 25 Bens Way
- 34 Country Side Rd
- 139 Bellwood Cir Unit 139
- 1 Fieldstone Way
- 20 & 22 Box Pond Rd
- 54 Bellwood Cir
- 112 & 114 Millville
- 25 Wood Dr
- 1 Pleasant St
- 2 Pleasant St

