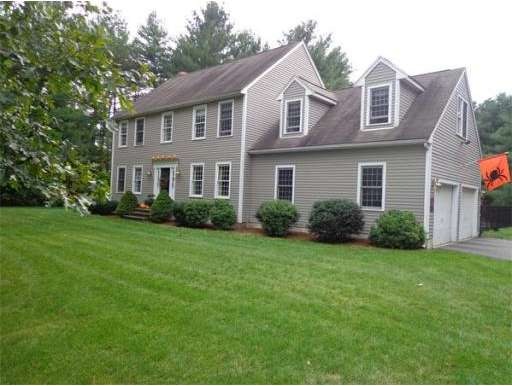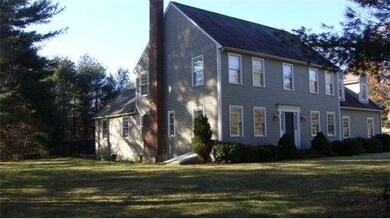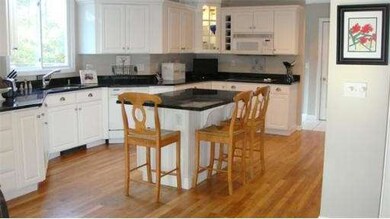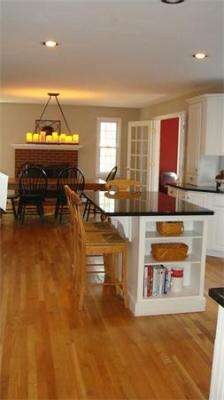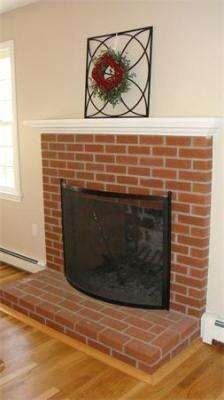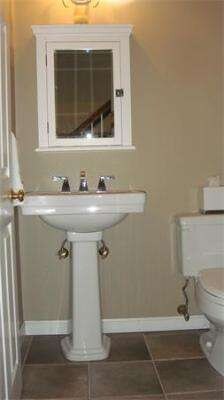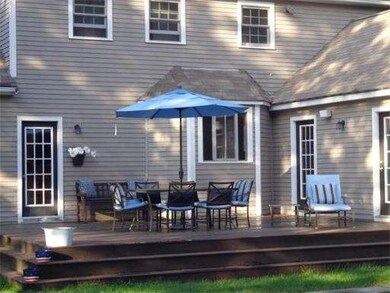
15 King Philip Path Mendon, MA 01756
About This Home
As of June 2018Pride of ownership...this well cared for property is right from the pages of restoration Hardware. From the moment you walk into the 2 story foyer you'll feel like this is your home. This property is located in a great family neighborhood. The property features beautiful hardwood floors,oversized kitchen w/granite counter tops,ctr island,double ovens&a fireplace for those cozy winter nights. Kitchen is open to a large 16x20 living room leading to the outdoors for summer enjoyment. Enjoy Large mahogany deck(27 x 25) overlooking a beautiful ground pool. Exterior has recently been painted. Great commuter location, close to Rt495 & Rt146. This is a must see! Call today for your private showing.
Last Agent to Sell the Property
Shelly Armstrong
Redfin Corp. Listed on: 04/25/2014

Last Buyer's Agent
Joe Valis
ERA Key Realty Services License #453001118
Ownership History
Purchase Details
Home Financials for this Owner
Home Financials are based on the most recent Mortgage that was taken out on this home.Purchase Details
Purchase Details
Home Financials for this Owner
Home Financials are based on the most recent Mortgage that was taken out on this home.Purchase Details
Home Financials for this Owner
Home Financials are based on the most recent Mortgage that was taken out on this home.Similar Homes in Mendon, MA
Home Values in the Area
Average Home Value in this Area
Purchase History
| Date | Type | Sale Price | Title Company |
|---|---|---|---|
| Not Resolvable | $570,000 | -- | |
| Deed | -- | -- | |
| Not Resolvable | $449,900 | -- | |
| Deed | $215,000 | -- |
Mortgage History
| Date | Status | Loan Amount | Loan Type |
|---|---|---|---|
| Open | $428,000 | Stand Alone Refi Refinance Of Original Loan | |
| Closed | $440,000 | Stand Alone Refi Refinance Of Original Loan | |
| Closed | $453,100 | Unknown | |
| Previous Owner | $397,000 | Stand Alone Refi Refinance Of Original Loan | |
| Previous Owner | $404,910 | New Conventional | |
| Previous Owner | $312,000 | Stand Alone Refi Refinance Of Original Loan | |
| Previous Owner | $340,000 | No Value Available | |
| Previous Owner | $70,000 | No Value Available | |
| Previous Owner | $230,000 | No Value Available | |
| Previous Owner | $185,000 | No Value Available | |
| Previous Owner | $140,000 | Purchase Money Mortgage |
Property History
| Date | Event | Price | Change | Sq Ft Price |
|---|---|---|---|---|
| 06/27/2018 06/27/18 | Sold | $570,000 | +3.6% | $208 / Sq Ft |
| 04/17/2018 04/17/18 | Pending | -- | -- | -- |
| 04/11/2018 04/11/18 | For Sale | $550,000 | +22.2% | $201 / Sq Ft |
| 07/29/2014 07/29/14 | Sold | $449,900 | 0.0% | $180 / Sq Ft |
| 07/18/2014 07/18/14 | Pending | -- | -- | -- |
| 06/05/2014 06/05/14 | Off Market | $449,900 | -- | -- |
| 05/29/2014 05/29/14 | For Sale | $449,900 | 0.0% | $180 / Sq Ft |
| 05/13/2014 05/13/14 | Off Market | $449,900 | -- | -- |
| 04/25/2014 04/25/14 | For Sale | $449,900 | -- | $180 / Sq Ft |
Tax History Compared to Growth
Tax History
| Year | Tax Paid | Tax Assessment Tax Assessment Total Assessment is a certain percentage of the fair market value that is determined by local assessors to be the total taxable value of land and additions on the property. | Land | Improvement |
|---|---|---|---|---|
| 2025 | $10,325 | $771,100 | $205,900 | $565,200 |
| 2024 | $10,014 | $730,400 | $198,000 | $532,400 |
| 2023 | $9,674 | $662,600 | $176,600 | $486,000 |
| 2022 | $9,454 | $613,500 | $172,200 | $441,300 |
| 2021 | $9,233 | $549,900 | $167,000 | $382,900 |
| 2020 | $8,789 | $524,700 | $167,000 | $357,700 |
| 2019 | $8,509 | $508,300 | $162,200 | $346,100 |
| 2018 | $8,149 | $480,500 | $162,200 | $318,300 |
| 2017 | $8,138 | $458,500 | $162,200 | $296,300 |
| 2016 | $7,402 | $429,100 | $165,300 | $263,800 |
| 2015 | $6,732 | $420,500 | $165,300 | $255,200 |
| 2014 | $6,477 | $404,300 | $160,200 | $244,100 |
Agents Affiliated with this Home
-
John Savignano

Seller's Agent in 2018
John Savignano
RE/MAX
(508) 277-1784
30 Total Sales
-
Angela Green

Seller Co-Listing Agent in 2018
Angela Green
RE/MAX
(508) 277-1873
1 in this area
70 Total Sales
-
Diane B. Sullivan

Buyer's Agent in 2018
Diane B. Sullivan
Coldwell Banker Realty - Framingham
(508) 561-1618
290 Total Sales
-

Seller's Agent in 2014
Shelly Armstrong
Redfin Corp.
(508) 789-0535
-
J
Buyer's Agent in 2014
Joe Valis
ERA Key Realty Services
Map
Source: MLS Property Information Network (MLS PIN)
MLS Number: 71670116
APN: MEND-000023-000160-000015
- 14 Lundvall Rd
- 25 Ashkins Dr
- 8 Puffer Dr
- 72 Providence St
- 24 Bates St
- 14 Carpenter Hill Rd Unit A
- 104 Hartford Ave E
- 9 Oak Hill Rd
- 46 Neck Hill Rd
- 25 Bens Way
- 34 Country Side Rd
- 139 Bellwood Cir Unit 139
- 1 Fieldstone Way
- 20 & 22 Box Pond Rd
- 54 Bellwood Cir
- 112 & 114 Millville
- 25 Wood Dr
- 1 Pleasant St
- 2 Pleasant St
- 15 Crestwood Dr
