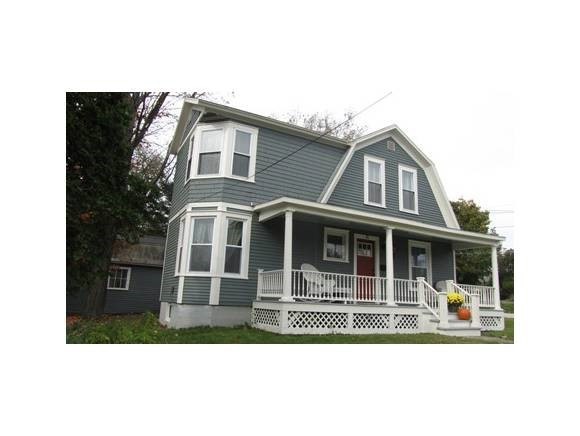
15 Lafayette St Rutland, VT 05701
Estimated Value: $257,000 - $314,000
Highlights
- Corner Lot
- Shed
- Baseboard Heating
- Covered patio or porch
- Ceiling Fan
- High Speed Internet
About This Home
As of November 2013This sweet home in the desirable Northeast school district has many updates, including the kitchen cabinetry and appliances. The configuration of a first floor bedroom and updated bath with over-sized step in shower adds new flexibility to the floor plan. The second floor features two bedrooms and bath with relaxing claw foot tub. Laminate flooring has been installed throughout the first floor and new carpet on the second, along with new lighting on both levels. The interior and exterior of the home is freshly painted. Recent updates have been done to the roof, most windows, the front porch, the boiler and hot water heater. Convenient shed for equipment storage. This home is truly move-in ready at a very affordable price. Road frontage: 66' on Lafayette St., 75' on Edgerton St.
Last Listed By
Joan Watson
Watson Realty & Associates License #081.0003120 Listed on: 10/15/2013
Home Details
Home Type
- Single Family
Year Built
- Built in 1910
Lot Details
- 10,019 Sq Ft Lot
- Corner Lot
- Lot Sloped Up
- Property is zoned RESD1
Home Design
- Gambrel Roof
- Stone Foundation
- Wood Frame Construction
- Architectural Shingle Roof
- Clap Board Siding
Interior Spaces
- 2-Story Property
- Ceiling Fan
Kitchen
- Electric Range
- Dishwasher
Flooring
- Carpet
- Laminate
- Vinyl
Bedrooms and Bathrooms
- 3 Bedrooms
- 2 Bathrooms
Laundry
- Laundry on main level
- Dryer
- Washer
Unfinished Basement
- Basement Fills Entire Space Under The House
- Interior Basement Entry
- Sump Pump
Parking
- 2 Car Parking Spaces
- Driveway
- Paved Parking
Outdoor Features
- Covered patio or porch
- Shed
Schools
- Rutland Northeast Primary Sch Elementary School
- Rutland Middle School
- Rutland Senior High School
Utilities
- Baseboard Heating
- Hot Water Heating System
- Heating System Uses Oil
- 100 Amp Service
- Water Heater
- High Speed Internet
Ownership History
Purchase Details
Purchase Details
Similar Homes in Rutland, VT
Home Values in the Area
Average Home Value in this Area
Purchase History
| Date | Buyer | Sale Price | Title Company |
|---|---|---|---|
| Folaros Peter A | $95,000 | -- | |
| Conway Christopher | $67,500 | -- |
Property History
| Date | Event | Price | Change | Sq Ft Price |
|---|---|---|---|---|
| 11/22/2013 11/22/13 | Sold | $127,000 | -5.9% | $105 / Sq Ft |
| 11/08/2013 11/08/13 | Pending | -- | -- | -- |
| 10/15/2013 10/15/13 | For Sale | $134,900 | -- | $112 / Sq Ft |
Tax History Compared to Growth
Tax History
| Year | Tax Paid | Tax Assessment Tax Assessment Total Assessment is a certain percentage of the fair market value that is determined by local assessors to be the total taxable value of land and additions on the property. | Land | Improvement |
|---|---|---|---|---|
| 2024 | -- | $130,700 | $56,300 | $74,400 |
| 2023 | -- | $130,700 | $56,300 | $74,400 |
| 2022 | $4,403 | $130,700 | $56,300 | $74,400 |
| 2021 | $4,458 | $130,700 | $56,300 | $74,400 |
| 2020 | $4,290 | $130,700 | $56,300 | $74,400 |
| 2019 | $4,227 | $130,700 | $56,300 | $74,400 |
| 2018 | $4,239 | $130,700 | $56,300 | $74,400 |
| 2017 | $4,017 | $126,200 | $56,300 | $69,900 |
| 2016 | $4,022 | $130,700 | $56,300 | $74,400 |
Agents Affiliated with this Home
-
J
Seller's Agent in 2013
Joan Watson
Watson Realty & Associates
(802) 773-3500
-
T
Buyer's Agent in 2013
Therese Hancsarik
Coldwell Banker Watson Realty/Rutland
Map
Source: PrimeMLS
MLS Number: 4321703
APN: 540-170-11174
- 49 Terrill St
- 29 Woodstock Ave
- 22 Woodstock Ave
- 20 Woodstock Ave
- 64 Bellevue Ave
- 64 East St
- 114 Harrington Ave
- 64 Temple St
- 11 Ronaldo Ct
- 2 Dartmouth St
- 70 N Main St
- 50 Nichols St
- 62 Killington Ave
- 3 Jeffords St
- 86 Center St
- 129 Temple St
- 47 Morse Place
- 56 Church St
- 4 Nicole Place
- 50 & 50A Roberts Ave
- 15 Lafayette St
- 60 Edgerton St
- 17 Lafayette St Unit 19
- 63 Edgerton St
- 63 Edgerton St
- 66 Edgerton St
- 21 Lafayette St
- 58 Edgerton St
- 59 Edgerton St
- 11 Lafayette St
- 14 Lafayette St
- 23 Lafayette St
- 22 Lafayette St
- 54 Edgerton St
- 55 Edgerton St
- 3 Birchwood Unit 5
- 56 Edgerton St
- 67 Edgerton St
- 24 Lafayette St
- 27 Lafayette St
