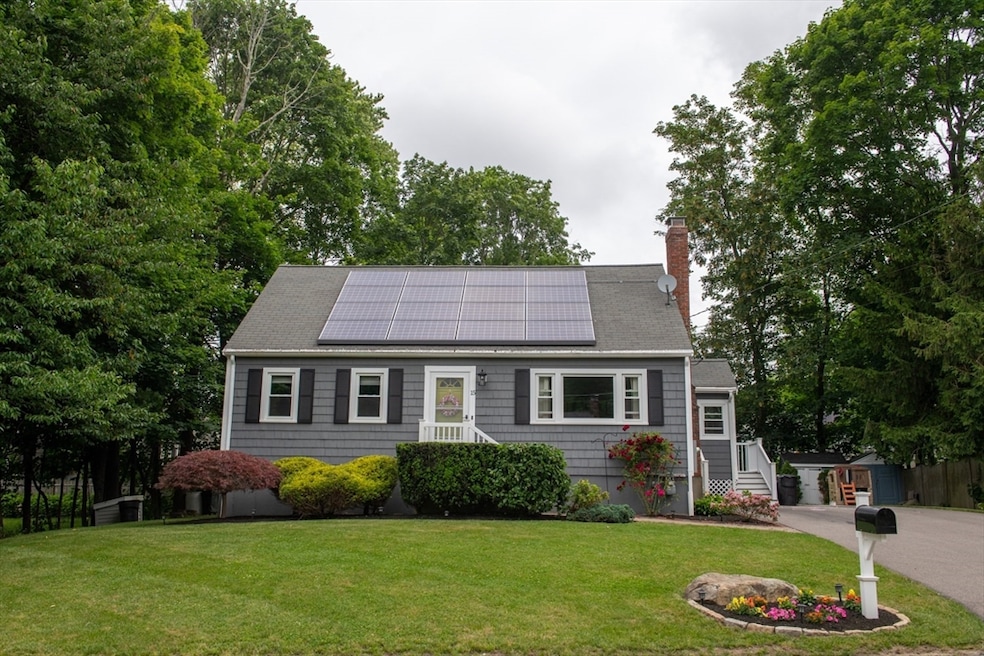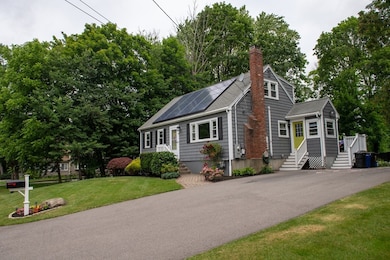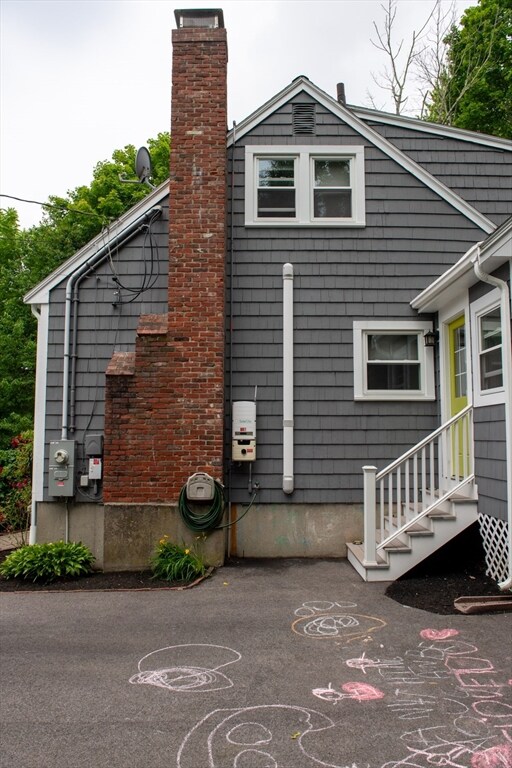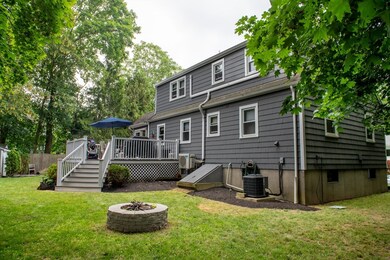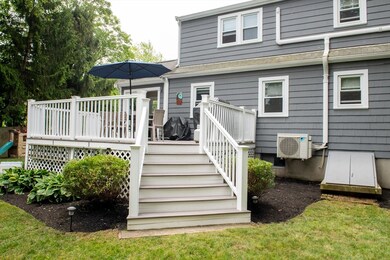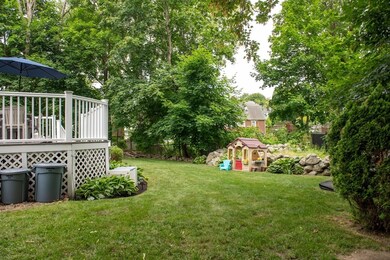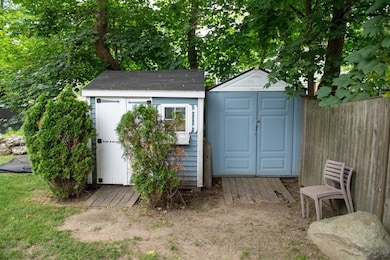
15 Lambert Ave Stoughton, MA 02072
Estimated payment $3,909/month
Highlights
- Cape Cod Architecture
- 1 Fireplace
- Ductless Heating Or Cooling System
- Wood Flooring
- No HOA
- Heating system powered by active solar
About This Home
Quintessential New England cape conveniently located walking distance to the T. Step into this classic and welcome yourself home. Living room with fireplace and built in surrounds for cozy nights by the fire, formal dining or flex room perfect for any use you may have. First floor bedroom and full bath on main level. Kitchen is spacious with ample oak cabinetry and coffee bar along with plenty of room for a casual eating space. Convenient mudroom off the side entrance perfect for all your drop and go stuff PLUS sliders out to a lovely composite deck overlooking the yard. Plenty of room to grow in this home. Upstairs, three bedrooms with a full bath round off this perfect 1950s cape. Newer roof, updated boiler, all new windows and central AC plus additional mini splits for comfort control Solar provides a great supplement to your monthly electric. All this and much more. Come see what this lovely home in Stoughton has to offer!
Home Details
Home Type
- Single Family
Est. Annual Taxes
- $7,147
Year Built
- Built in 1955
Lot Details
- 8,799 Sq Ft Lot
- Property is zoned RU
Home Design
- Cape Cod Architecture
- Asphalt Roof
- Concrete Perimeter Foundation
Interior Spaces
- 1,512 Sq Ft Home
- 1 Fireplace
- Unfinished Basement
- Basement Fills Entire Space Under The House
Kitchen
- Range<<rangeHoodToken>>
- Dishwasher
Flooring
- Wood
- Tile
Bedrooms and Bathrooms
- 4 Bedrooms
- 2 Full Bathrooms
Laundry
- Dryer
- Washer
Parking
- 4 Car Parking Spaces
- Driveway
- Open Parking
Eco-Friendly Details
- Heating system powered by active solar
Utilities
- Ductless Heating Or Cooling System
- Forced Air Heating and Cooling System
- Heating System Uses Natural Gas
- 200+ Amp Service
- Gas Water Heater
Community Details
- No Home Owners Association
Listing and Financial Details
- Assessor Parcel Number 236801
Map
Home Values in the Area
Average Home Value in this Area
Tax History
| Year | Tax Paid | Tax Assessment Tax Assessment Total Assessment is a certain percentage of the fair market value that is determined by local assessors to be the total taxable value of land and additions on the property. | Land | Improvement |
|---|---|---|---|---|
| 2025 | $6,950 | $561,400 | $205,400 | $356,000 |
| 2024 | $6,746 | $529,900 | $187,200 | $342,700 |
| 2023 | $6,532 | $482,100 | $174,000 | $308,100 |
| 2022 | $6,278 | $435,700 | $159,000 | $276,700 |
| 2021 | $5,807 | $384,600 | $144,100 | $240,500 |
| 2020 | $5,646 | $379,200 | $139,200 | $240,000 |
| 2019 | $5,550 | $361,800 | $139,200 | $222,600 |
| 2018 | $5,124 | $346,000 | $132,500 | $213,500 |
| 2017 | $4,576 | $315,800 | $125,900 | $189,900 |
| 2016 | $4,445 | $296,900 | $116,000 | $180,900 |
| 2015 | $4,391 | $290,200 | $109,300 | $180,900 |
| 2014 | $4,258 | $270,500 | $99,400 | $171,100 |
Property History
| Date | Event | Price | Change | Sq Ft Price |
|---|---|---|---|---|
| 07/01/2025 07/01/25 | Pending | -- | -- | -- |
| 06/25/2025 06/25/25 | For Sale | $599,900 | +55.8% | $397 / Sq Ft |
| 08/16/2019 08/16/19 | Sold | $385,000 | +4.1% | $255 / Sq Ft |
| 06/12/2019 06/12/19 | Pending | -- | -- | -- |
| 06/06/2019 06/06/19 | For Sale | $369,900 | +23.3% | $245 / Sq Ft |
| 03/08/2012 03/08/12 | Sold | $300,000 | -2.9% | $198 / Sq Ft |
| 01/28/2012 01/28/12 | Pending | -- | -- | -- |
| 01/12/2012 01/12/12 | Price Changed | $309,000 | -3.1% | $204 / Sq Ft |
| 11/01/2011 11/01/11 | For Sale | $319,000 | -- | $211 / Sq Ft |
Purchase History
| Date | Type | Sale Price | Title Company |
|---|---|---|---|
| Deed | $374,000 | -- | |
| Deed | $374,000 | -- | |
| Deed | $315,000 | -- | |
| Deed | $315,000 | -- | |
| Deed | $165,000 | -- |
Mortgage History
| Date | Status | Loan Amount | Loan Type |
|---|---|---|---|
| Open | $650,000 | Purchase Money Mortgage | |
| Closed | $650,000 | Purchase Money Mortgage | |
| Closed | $308,000 | New Conventional | |
| Closed | $268,400 | Stand Alone Refi Refinance Of Original Loan | |
| Closed | $279,000 | Adjustable Rate Mortgage/ARM | |
| Closed | $290,700 | New Conventional | |
| Closed | $299,200 | Purchase Money Mortgage |
Similar Homes in Stoughton, MA
Source: MLS Property Information Network (MLS PIN)
MLS Number: 73393644
APN: STOU-000067-000131
- 336 Lincoln St
- 121 Bassick Cir
- 20 Walnut Ct
- 600-R Pleasant St
- 6 Grove St
- 15-17 Chestnut St
- 53 Hollytree Rd
- 11 Monk St
- 5 Monk St
- 56 Capen St
- 30 James Massey Ln
- 109 Walnut St Unit 2
- 18 Darling Way
- 31-33 Pearl Street Place
- 64 Thomas St
- 58 Boylston St
- 349 Central St
- 69 Laarhoven Terrace
- 15 Walnut Ave
- 5-9 Morton Square
