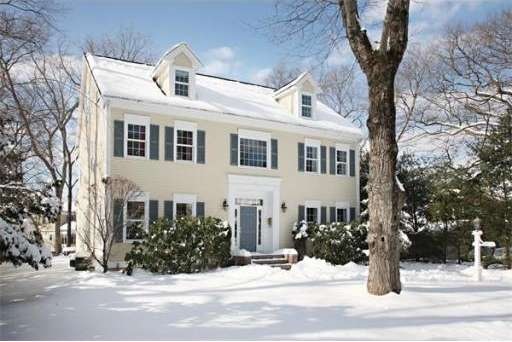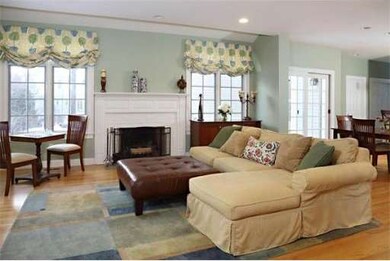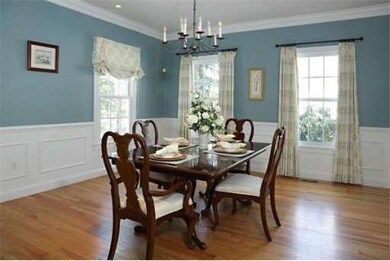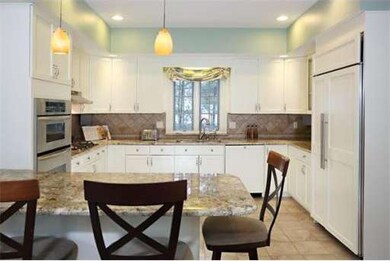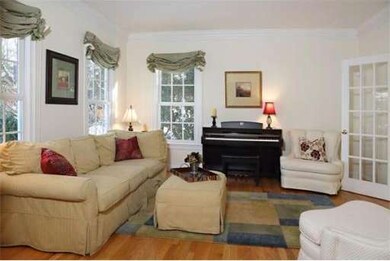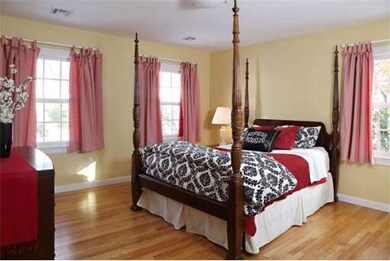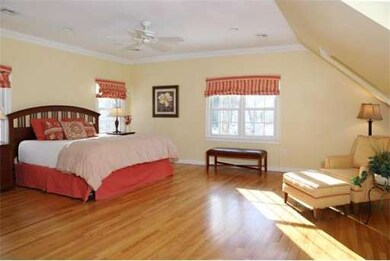
15 Larch Rd Wellesley, MA 02482
Woodlands NeighborhoodAbout This Home
As of August 2021Built in 2001, this bright 12 room Colonial is located near the Hardy School. It features a 2 story foyer, a lovely living room, dining room with wainscoting. The chef's kitchen with breakfast area opens to a generously-sized family room with a wood burning fireplace. The spacious master bedroom has a walk-in closet and a large 4 piece bathroom. The third floor consists of a "bonus" room with skylight and has an additional bedroom and full bathroom. There is also a first floor office/study as well as recreation room and a study in finished basement. The home sits on an 11,000 square foot level lot with a brick patio off the family room and eating area. Close to major commuting routes.
Last Buyer's Agent
Laura Schindler
Berkshire Hathaway HomeServices Commonwealth Real Estate

Home Details
Home Type
Single Family
Est. Annual Taxes
$23,747
Year Built
2001
Lot Details
0
Listing Details
- Lot Description: Paved Drive, Level
- Special Features: None
- Property Sub Type: Detached
- Year Built: 2001
Interior Features
- Has Basement: Yes
- Fireplaces: 1
- Primary Bathroom: Yes
- Number of Rooms: 12
- Electric: 220 Volts
- Flooring: Tile, Wall to Wall Carpet, Hardwood
- Basement: Full, Finished
- Bedroom 2: Second Floor, 14X14
- Bedroom 3: Second Floor, 14X14
- Bedroom 4: Second Floor, 14X12
- Bedroom 5: Third Floor, 16X11
- Bathroom #1: First Floor
- Bathroom #2: Second Floor
- Bathroom #3: Third Floor
- Kitchen: First Floor, 27X14
- Laundry Room: Second Floor, 10X7
- Living Room: First Floor, 15X14
- Master Bedroom: Second Floor, 23X22
- Master Bedroom Description: Bathroom - Full, Closet - Walk-in, Flooring - Hardwood
- Dining Room: First Floor, 16X14
- Family Room: First Floor, 18X17
Exterior Features
- Construction: Frame
- Exterior: Clapboard
- Exterior Features: Patio
- Foundation: Poured Concrete
Garage/Parking
- Garage Parking: Attached
- Garage Spaces: 2
- Parking: Off-Street
- Parking Spaces: 4
Utilities
- Cooling Zones: 4
- Heat Zones: 5
- Hot Water: Natural Gas
Ownership History
Purchase Details
Home Financials for this Owner
Home Financials are based on the most recent Mortgage that was taken out on this home.Purchase Details
Home Financials for this Owner
Home Financials are based on the most recent Mortgage that was taken out on this home.Purchase Details
Home Financials for this Owner
Home Financials are based on the most recent Mortgage that was taken out on this home.Purchase Details
Home Financials for this Owner
Home Financials are based on the most recent Mortgage that was taken out on this home.Purchase Details
Home Financials for this Owner
Home Financials are based on the most recent Mortgage that was taken out on this home.Purchase Details
Home Financials for this Owner
Home Financials are based on the most recent Mortgage that was taken out on this home.Similar Homes in the area
Home Values in the Area
Average Home Value in this Area
Purchase History
| Date | Type | Sale Price | Title Company |
|---|---|---|---|
| Not Resolvable | $2,120,000 | None Available | |
| Not Resolvable | $1,690,000 | -- | |
| Not Resolvable | $1,490,000 | -- | |
| Deed | $1,425,000 | -- | |
| Deed | $1,050,000 | -- | |
| Deed | $445,000 | -- |
Mortgage History
| Date | Status | Loan Amount | Loan Type |
|---|---|---|---|
| Open | $200,000 | Stand Alone Refi Refinance Of Original Loan | |
| Open | $1,696,000 | Purchase Money Mortgage | |
| Previous Owner | $1,352,000 | Unknown | |
| Previous Owner | $517,000 | No Value Available | |
| Previous Owner | $523,750 | No Value Available | |
| Previous Owner | $540,000 | Purchase Money Mortgage | |
| Previous Owner | $350,000 | No Value Available | |
| Previous Owner | $403,000 | No Value Available | |
| Previous Owner | $410,000 | No Value Available | |
| Previous Owner | $450,000 | Purchase Money Mortgage | |
| Previous Owner | $650,000 | Purchase Money Mortgage |
Property History
| Date | Event | Price | Change | Sq Ft Price |
|---|---|---|---|---|
| 08/20/2021 08/20/21 | Sold | $2,120,000 | +1.2% | $435 / Sq Ft |
| 07/07/2021 07/07/21 | Pending | -- | -- | -- |
| 06/29/2021 06/29/21 | Price Changed | $2,095,000 | -4.6% | $429 / Sq Ft |
| 06/24/2021 06/24/21 | For Sale | $2,195,000 | +47.3% | $450 / Sq Ft |
| 05/08/2014 05/08/14 | Sold | $1,490,000 | -0.3% | $302 / Sq Ft |
| 02/25/2014 02/25/14 | Pending | -- | -- | -- |
| 02/18/2014 02/18/14 | For Sale | $1,495,000 | -- | $303 / Sq Ft |
Tax History Compared to Growth
Tax History
| Year | Tax Paid | Tax Assessment Tax Assessment Total Assessment is a certain percentage of the fair market value that is determined by local assessors to be the total taxable value of land and additions on the property. | Land | Improvement |
|---|---|---|---|---|
| 2025 | $23,747 | $2,310,000 | $1,017,000 | $1,293,000 |
| 2024 | $22,725 | $2,183,000 | $925,000 | $1,258,000 |
| 2023 | $22,408 | $1,957,000 | $819,000 | $1,138,000 |
| 2022 | $20,884 | $1,788,000 | $704,000 | $1,084,000 |
| 2021 | $20,163 | $1,716,000 | $673,000 | $1,043,000 |
| 2020 | $17,906 | $1,549,000 | $673,000 | $876,000 |
| 2019 | $17,563 | $1,518,000 | $642,000 | $876,000 |
| 2018 | $17,399 | $1,456,000 | $628,000 | $828,000 |
| 2017 | $17,154 | $1,455,000 | $627,000 | $828,000 |
| 2016 | $17,059 | $1,442,000 | $617,000 | $825,000 |
| 2015 | $15,606 | $1,350,000 | $588,000 | $762,000 |
Agents Affiliated with this Home
-

Seller's Agent in 2021
Melissa Dailey
Coldwell Banker Realty - Wellesley
(781) 237-9090
12 in this area
363 Total Sales
-
S
Buyer's Agent in 2021
Saurabh Saxena
Fitkova Realty Group
(857) 498-2520
1 in this area
1 Total Sale
-

Seller's Agent in 2014
Dean Poritzky
Engel & Völkers Wellesley
(781) 248-6350
116 Total Sales
-
L
Buyer's Agent in 2014
Laura Schindler
Berkshire Hathaway HomeServices Commonwealth Real Estate
Map
Source: MLS Property Information Network (MLS PIN)
MLS Number: 71634583
APN: WELL-000159-000049
- 21 Hickory Rd
- 4 Granite St
- 847 Worcester St
- 14 Sunset Rd
- 9 Lafayette Cir
- 851 Worcester St
- 36 Oakridge Rd
- 58 Oak St
- 58 Oak St Unit 58
- 24 Summit Rd
- 12 Russell Rd Unit 405
- 16 Stearns Rd Unit 106
- 16 Stearns Rd Unit 302
- 16 Stearns Rd Unit 101
- 16 Stearns Rd Unit 202
- 9 Stonecleve Rd
- 109 Elmwood Rd
- 2 Summit Rd
- 12 Stonecleve Rd
- 201 Lowell Rd
