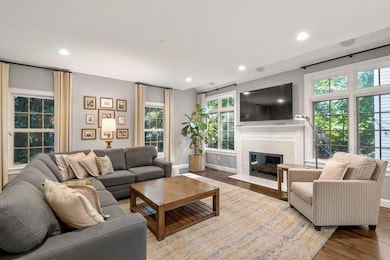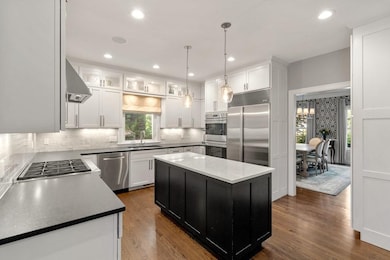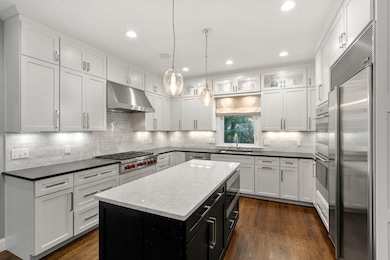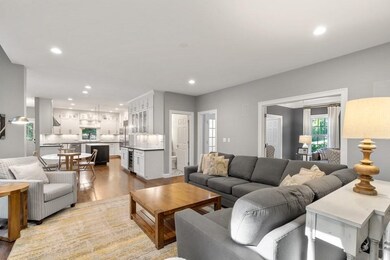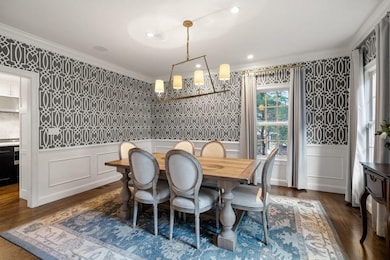
15 Larch Rd Wellesley, MA 02482
Woodlands NeighborhoodHighlights
- Custom Closet System
- Colonial Architecture
- Mud Room
- John D. Hardy Elementary School Rated A+
- Bonus Room
- No HOA
About This Home
As of August 2021House beautiful!!! This home has undergone an extensive renovation! Gorgeous kitchen opens to casual dining area and family room with gas fireplace. Re-designed home office set up with study stations. Mudroom with all new builts-ins and radiant flooring. Living Room and Dining Room complete the first floor. Spacious master suite with cathedral ceilings, built-ins and oversized walk-in- closet with incredible spa-like bath/radiant floors. 3 additional family beds all similar in size with renovated bath and large laundry room. Third floor with large bonus room plus 5th bedroom and full bath. Freshly painted lower level perfect for playroom and exercise or additional office. Brand new bluestone patio currently be installed. This home has it all in a fabulous neighborhood!! Just a short walk to the Hardy School playground, Fells Market along with easy access to major routes.
Last Agent to Sell the Property
Coldwell Banker Realty - Wellesley Listed on: 06/24/2021

Home Details
Home Type
- Single Family
Est. Annual Taxes
- $20,163
Year Built
- Built in 2001 | Remodeled
Lot Details
- 0.26 Acre Lot
- Level Lot
- Sprinkler System
- Property is zoned SR10
Parking
- 2 Car Attached Garage
- Garage Door Opener
- Driveway
- Open Parking
- Off-Street Parking
Home Design
- Colonial Architecture
- Frame Construction
- Shingle Roof
- Concrete Perimeter Foundation
Interior Spaces
- 4,878 Sq Ft Home
- Wainscoting
- Insulated Windows
- Mud Room
- Family Room with Fireplace
- Home Office
- Bonus Room
- Play Room
- Home Gym
- Wall to Wall Carpet
- Basement Fills Entire Space Under The House
- Laundry on upper level
Kitchen
- Oven
- Range
- Dishwasher
- Kitchen Island
- Disposal
Bedrooms and Bathrooms
- 5 Bedrooms
- Primary bedroom located on second floor
- Custom Closet System
- Walk-In Closet
Schools
- Wellesley Elementary School
- WMS Middle School
- WHS High School
Utilities
- Forced Air Heating and Cooling System
- 4 Cooling Zones
- 5 Heating Zones
- Heating System Uses Natural Gas
- Radiant Heating System
- Electric Baseboard Heater
- Natural Gas Connected
- Gas Water Heater
Additional Features
- Patio
- Property is near schools
Listing and Financial Details
- Assessor Parcel Number M:159 R:049 S:,263579
Community Details
Recreation
- Park
Additional Features
- No Home Owners Association
- Shops
Ownership History
Purchase Details
Home Financials for this Owner
Home Financials are based on the most recent Mortgage that was taken out on this home.Purchase Details
Home Financials for this Owner
Home Financials are based on the most recent Mortgage that was taken out on this home.Purchase Details
Home Financials for this Owner
Home Financials are based on the most recent Mortgage that was taken out on this home.Purchase Details
Home Financials for this Owner
Home Financials are based on the most recent Mortgage that was taken out on this home.Purchase Details
Home Financials for this Owner
Home Financials are based on the most recent Mortgage that was taken out on this home.Purchase Details
Home Financials for this Owner
Home Financials are based on the most recent Mortgage that was taken out on this home.Similar Homes in the area
Home Values in the Area
Average Home Value in this Area
Purchase History
| Date | Type | Sale Price | Title Company |
|---|---|---|---|
| Not Resolvable | $2,120,000 | None Available | |
| Not Resolvable | $1,690,000 | -- | |
| Not Resolvable | $1,490,000 | -- | |
| Deed | $1,425,000 | -- | |
| Deed | $1,050,000 | -- | |
| Deed | $445,000 | -- |
Mortgage History
| Date | Status | Loan Amount | Loan Type |
|---|---|---|---|
| Open | $200,000 | Stand Alone Refi Refinance Of Original Loan | |
| Open | $1,696,000 | Purchase Money Mortgage | |
| Previous Owner | $1,352,000 | Unknown | |
| Previous Owner | $517,000 | No Value Available | |
| Previous Owner | $523,750 | No Value Available | |
| Previous Owner | $540,000 | Purchase Money Mortgage | |
| Previous Owner | $350,000 | No Value Available | |
| Previous Owner | $403,000 | No Value Available | |
| Previous Owner | $410,000 | No Value Available | |
| Previous Owner | $450,000 | Purchase Money Mortgage | |
| Previous Owner | $650,000 | Purchase Money Mortgage |
Property History
| Date | Event | Price | Change | Sq Ft Price |
|---|---|---|---|---|
| 08/20/2021 08/20/21 | Sold | $2,120,000 | +1.2% | $435 / Sq Ft |
| 07/07/2021 07/07/21 | Pending | -- | -- | -- |
| 06/29/2021 06/29/21 | Price Changed | $2,095,000 | -4.6% | $429 / Sq Ft |
| 06/24/2021 06/24/21 | For Sale | $2,195,000 | +47.3% | $450 / Sq Ft |
| 05/08/2014 05/08/14 | Sold | $1,490,000 | -0.3% | $302 / Sq Ft |
| 02/25/2014 02/25/14 | Pending | -- | -- | -- |
| 02/18/2014 02/18/14 | For Sale | $1,495,000 | -- | $303 / Sq Ft |
Tax History Compared to Growth
Tax History
| Year | Tax Paid | Tax Assessment Tax Assessment Total Assessment is a certain percentage of the fair market value that is determined by local assessors to be the total taxable value of land and additions on the property. | Land | Improvement |
|---|---|---|---|---|
| 2025 | $23,747 | $2,310,000 | $1,017,000 | $1,293,000 |
| 2024 | $22,725 | $2,183,000 | $925,000 | $1,258,000 |
| 2023 | $22,408 | $1,957,000 | $819,000 | $1,138,000 |
| 2022 | $20,884 | $1,788,000 | $704,000 | $1,084,000 |
| 2021 | $20,163 | $1,716,000 | $673,000 | $1,043,000 |
| 2020 | $17,906 | $1,549,000 | $673,000 | $876,000 |
| 2019 | $17,563 | $1,518,000 | $642,000 | $876,000 |
| 2018 | $17,399 | $1,456,000 | $628,000 | $828,000 |
| 2017 | $17,154 | $1,455,000 | $627,000 | $828,000 |
| 2016 | $17,059 | $1,442,000 | $617,000 | $825,000 |
| 2015 | $15,606 | $1,350,000 | $588,000 | $762,000 |
Agents Affiliated with this Home
-
Melissa Dailey

Seller's Agent in 2021
Melissa Dailey
Coldwell Banker Realty - Wellesley
(781) 237-9090
12 in this area
360 Total Sales
-
Saurabh Saxena
S
Buyer's Agent in 2021
Saurabh Saxena
Fitkova Realty Group
(857) 498-2520
1 in this area
1 Total Sale
-
Dean Poritzky

Seller's Agent in 2014
Dean Poritzky
Engel & Völkers Wellesley
(781) 248-6350
110 Total Sales
-
L
Buyer's Agent in 2014
Laura Schindler
Berkshire Hathaway HomeServices Commonwealth Real Estate
Map
Source: MLS Property Information Network (MLS PIN)
MLS Number: 72856373
APN: WELL-000159-000049
- 28 Poplar Rd
- 18 Patton Rd
- 14 Sunset Rd
- 851 Worcester St
- 36 Oakridge Rd
- 58 Oak St
- 58 Oak St Unit 58
- 12 Russell Rd Unit 405
- 16 Stearns Rd Unit 106
- 16 Stearns Rd Unit 302
- 16 Stearns Rd Unit 101
- 16 Stearns Rd Unit 202
- 9 Stonecleve Rd
- 2 Summit Rd
- 12 Stonecleve Rd
- 100 Linden St Unit 106
- 100 Linden St Unit 303
- 100 Linden St Unit 103
- 100 Linden St Unit 202
- 428 Weston Rd


