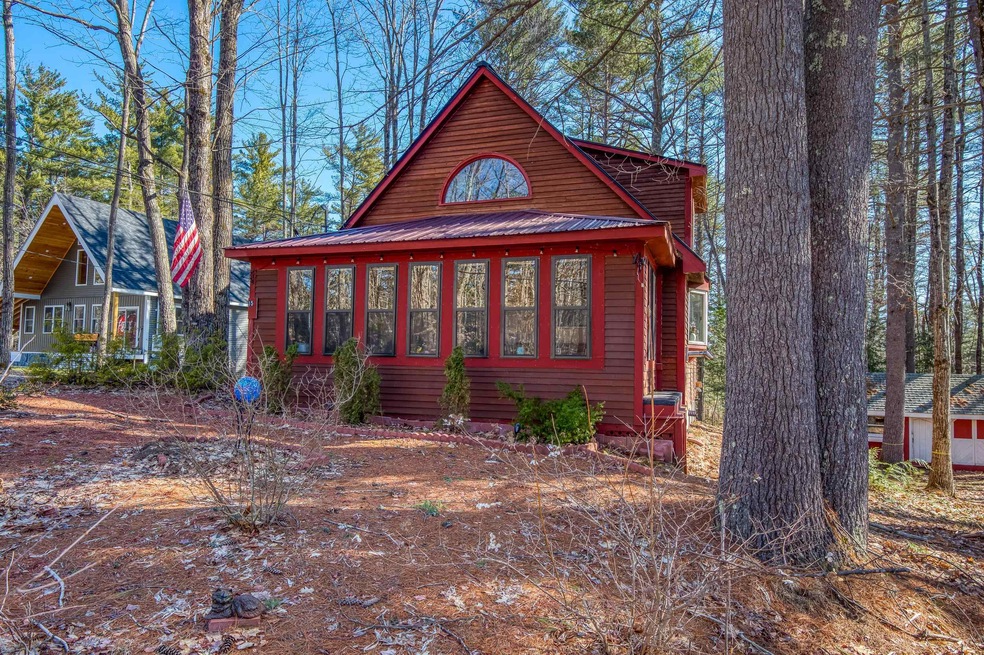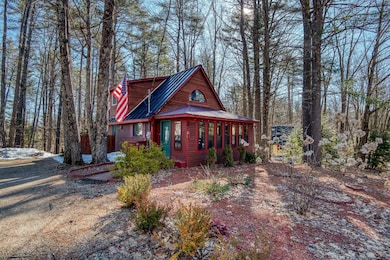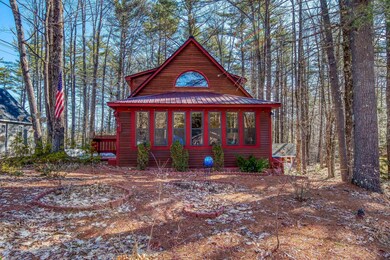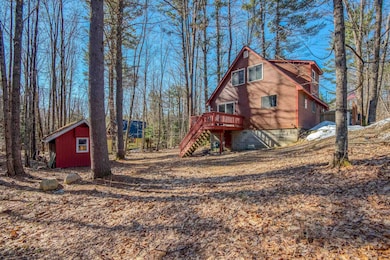
15 Lattie Ln Ossipee, NH 03814
Highlights
- Community Beach Access
- Cape Cod Architecture
- Cathedral Ceiling
- Boat Dock
- Wooded Lot
- Main Floor Bedroom
About This Home
As of May 2025Spring is here, come and see this cute little Cape located in the Indian Mound Property Owners Association. This 3-bedroom two bath home is waiting for someone to enjoy their summer. This home has had some nice updates since 2001 and comes fully furnished minus seller's personal items. Centrally located if you want to travel to North Conway for day shopping or just stay home and utilizes the association amenities, which include beach access and boat access to Ossipee Lake as well as the pool. Three heat sources: forced hot air furnace, pellet stove and an electric fireplace. The association does not allow short term rentals, 30 days or more only. Buyers and Agents do your due diligence, room measurements are approximate. The sellers reserve the right to accept an offer at any time.
Last Agent to Sell the Property
Costantino Real Estate LLC License #077027 Listed on: 04/14/2025
Home Details
Home Type
- Single Family
Est. Annual Taxes
- $4,260
Year Built
- Built in 1965
Lot Details
- 0.34 Acre Lot
- Sloped Lot
- Wooded Lot
- Property is zoned Rural
Parking
- Gravel Driveway
Home Design
- Cape Cod Architecture
- Block Foundation
- Metal Roof
- Wood Siding
Interior Spaces
- Property has 1.75 Levels
- Furnished
- Cathedral Ceiling
- Living Room
- Combination Kitchen and Dining Room
- Loft
Kitchen
- Microwave
- Dishwasher
Flooring
- Carpet
- Laminate
- Vinyl Plank
Bedrooms and Bathrooms
- 3 Bedrooms
- Main Floor Bedroom
- 2 Full Bathrooms
Laundry
- Laundry on upper level
- Dryer
- Washer
Basement
- Walk-Out Basement
- Basement Fills Entire Space Under The House
Accessible Home Design
- Accessible Full Bathroom
- Hard or Low Nap Flooring
Outdoor Features
- Porch
Schools
- Ossipee Central Elementary Sch
- Kingswood Regional Middle School
- Kingswood Regional High School
Utilities
- Air Conditioning
- Forced Air Heating System
- Pellet Stove burns compressed wood to generate heat
- Septic Tank
- Leach Field
- High Speed Internet
- Cable TV Available
Listing and Financial Details
- Tax Lot 008000
- Assessor Parcel Number 0073
Community Details
Recreation
- Boat Dock
- Community Boat Launch
- Community Beach Access
- Community Pool
- Snow Removal
Additional Features
- Indian Mound Property Owners Association Subdivision
- Common Area
Ownership History
Purchase Details
Home Financials for this Owner
Home Financials are based on the most recent Mortgage that was taken out on this home.Purchase Details
Home Financials for this Owner
Home Financials are based on the most recent Mortgage that was taken out on this home.Purchase Details
Home Financials for this Owner
Home Financials are based on the most recent Mortgage that was taken out on this home.Purchase Details
Similar Homes in the area
Home Values in the Area
Average Home Value in this Area
Purchase History
| Date | Type | Sale Price | Title Company |
|---|---|---|---|
| Warranty Deed | $385,000 | None Available | |
| Warranty Deed | $245,000 | None Available | |
| Warranty Deed | $245,000 | None Available | |
| Warranty Deed | $155,000 | -- | |
| Warranty Deed | $155,000 | -- | |
| Deed | $30,000 | -- | |
| Deed | $30,000 | -- |
Mortgage History
| Date | Status | Loan Amount | Loan Type |
|---|---|---|---|
| Open | $378,026 | FHA | |
| Previous Owner | $122,500 | New Conventional | |
| Previous Owner | $154,950 | FHA |
Property History
| Date | Event | Price | Change | Sq Ft Price |
|---|---|---|---|---|
| 05/29/2025 05/29/25 | Sold | $385,000 | -1.0% | $285 / Sq Ft |
| 04/14/2025 04/14/25 | For Sale | $389,000 | +58.8% | $288 / Sq Ft |
| 10/15/2020 10/15/20 | Sold | $245,000 | +2.5% | $192 / Sq Ft |
| 09/03/2020 09/03/20 | Pending | -- | -- | -- |
| 08/30/2020 08/30/20 | For Sale | $239,000 | 0.0% | $188 / Sq Ft |
| 08/22/2020 08/22/20 | Pending | -- | -- | -- |
| 08/20/2020 08/20/20 | For Sale | $239,000 | 0.0% | $188 / Sq Ft |
| 08/07/2020 08/07/20 | Pending | -- | -- | -- |
| 07/31/2020 07/31/20 | For Sale | $239,000 | -- | $188 / Sq Ft |
Tax History Compared to Growth
Tax History
| Year | Tax Paid | Tax Assessment Tax Assessment Total Assessment is a certain percentage of the fair market value that is determined by local assessors to be the total taxable value of land and additions on the property. | Land | Improvement |
|---|---|---|---|---|
| 2024 | $3,822 | $329,500 | $149,400 | $180,100 |
| 2023 | $3,417 | $329,500 | $149,400 | $180,100 |
| 2022 | $2,842 | $154,600 | $36,900 | $117,700 |
| 2021 | $2,834 | $154,600 | $36,900 | $117,700 |
| 2020 | $2,636 | $154,600 | $36,900 | $117,700 |
| 2019 | $2,645 | $154,600 | $36,900 | $117,700 |
| 2018 | $2,702 | $129,900 | $30,300 | $99,600 |
| 2016 | $2,712 | $140,500 | $30,300 | $110,200 |
| 2015 | $2,575 | $140,500 | $30,300 | $110,200 |
| 2014 | $2,299 | $127,600 | $29,700 | $97,900 |
| 2013 | $2,219 | $127,600 | $29,700 | $97,900 |
Agents Affiliated with this Home
-
Ed Shannon

Seller's Agent in 2025
Ed Shannon
Costantino Real Estate LLC
(603) 387-4035
29 in this area
68 Total Sales
-
Charissa Kennard

Buyer's Agent in 2025
Charissa Kennard
BHHS Verani Nashua
(603) 973-1147
13 in this area
135 Total Sales
-
Carol Gartland

Seller's Agent in 2020
Carol Gartland
Realty Leaders
(603) 998-3587
104 in this area
189 Total Sales
Map
Source: PrimeMLS
MLS Number: 5036205
APN: OSSI-000073-000000-008000
- 301 Route 16b
- 56 Bluffs Blvd
- 72 Moultonville Rd
- 25 Bluffs Blvd
- 10 Dore St
- 11 Oakwood Dr
- 11 Puritan Ln
- 12 Circle Rd
- 23 Pleasure Lands Glade Rd
- 36 Shady Ln
- 45 Main St
- 3 Maplewood Rd
- 30 Dorrs Corner Rd
- 1800 Route 16
- 7 Scotch Pine Ln
- 00 Thurley Rd
- 40 Beech River Cir
- 19 Beech River Cir
- 31 Pinder Mill Rd
- 13 Pinder Mill Rd






