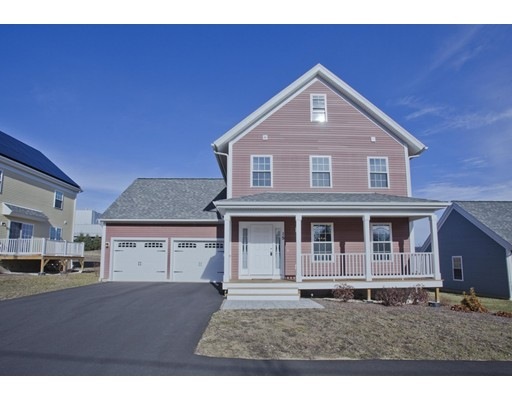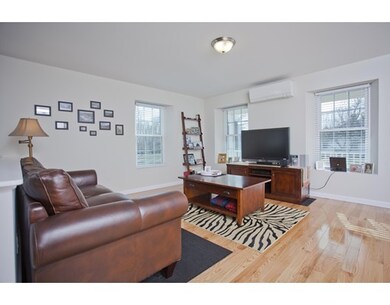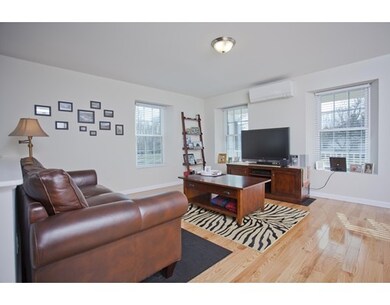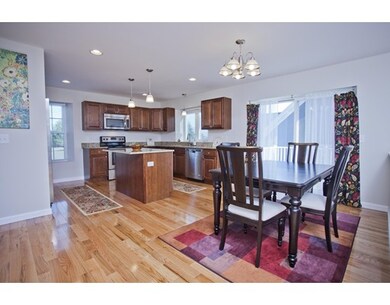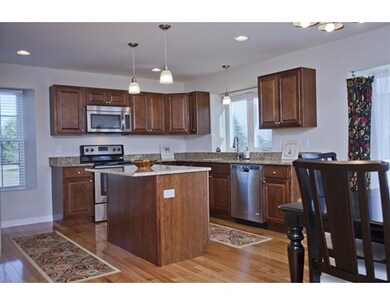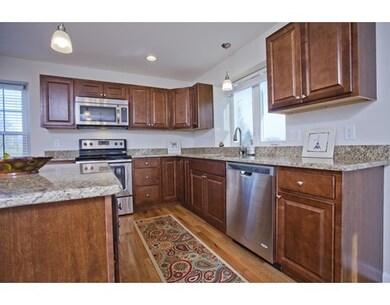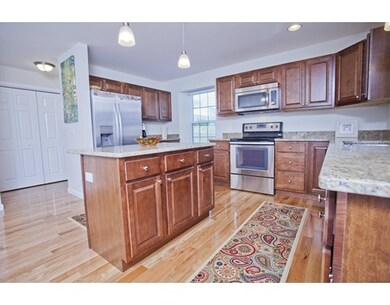
15 Laurel St Northampton, MA 01060
Florence NeighborhoodAbout This Home
As of June 20161 year young Zero Energy Home!! This Highly efficient 3 bedroom, 2.5 bath Farmhouse with a 2 car attached garage was built in 2015 and is Stunning!! Minimize or eliminate your utility bills with 8.91 Kw of Solar and a highly insulated home! The first floor is a large open floor plan with an eat-in kitchen, granite counter-tops, hardwood flooring, first floor laundry, and a half bath. The 2nd floor has an office/family room and 3 great sized bedrooms. The master bedroom has an on suite bath and a walk-in closet. Near downtown Northampton and all it's amenities! Take advantage of this amazing opportunity, come live the life you love!
Last Agent to Sell the Property
Coldwell Banker Realty - Western MA Listed on: 03/13/2016

Home Details
Home Type
Single Family
Est. Annual Taxes
$8,102
Year Built
2015
Lot Details
0
Listing Details
- Lot Description: Paved Drive, Underground Storage Tank
- Property Type: Single Family
- Other Agent: 1.50
- Year Round: Yes
- Special Features: NewHome
- Property Sub Type: Detached
- Year Built: 2015
Interior Features
- Appliances: Range, Dishwasher, Disposal, Microwave, Refrigerator
- Has Basement: Yes
- Primary Bathroom: Yes
- Number of Rooms: 7
- Amenities: Public Transportation, Shopping, Park, Walk/Jog Trails, Stables, Golf Course, Medical Facility, Laundromat, Bike Path, Highway Access, House of Worship, Marina, Private School, Public School, T-Station, University
- Electric: 200 Amps
- Energy: Insulated Windows, Storm Windows, Insulated Doors, Solar Features
- Flooring: Wood, Tile
- Insulation: Full, Blown In, Polyurethane Foam
- Interior Amenities: Cable Available
- Basement: Full, Bulkhead, Concrete Floor
- Bedroom 2: Second Floor
- Bedroom 3: Second Floor
- Bathroom #1: First Floor
- Bathroom #2: Second Floor
- Bathroom #3: Second Floor
- Kitchen: First Floor
- Laundry Room: First Floor
- Living Room: First Floor
- Master Bedroom: Second Floor
- Family Room: Second Floor
Exterior Features
- Roof: Asphalt/Fiberglass Shingles
- Construction: Frame
- Exterior: Composite
- Exterior Features: Deck
- Foundation: Poured Concrete
Garage/Parking
- Garage Parking: Attached, Garage Door Opener
- Garage Spaces: 2
- Parking: Off-Street
- Parking Spaces: 4
Utilities
- Cooling: Active Solar, Air Source Heat Pumps (ASHP)
- Heating: Forced Air, Electric, Active Solar, Air Source Heat Pumps (ASHP)
- Hot Water: Electric, Solar
- Utility Connections: for Electric Oven
- Sewer: City/Town Sewer
- Water: City/Town Water
Lot Info
- Assessor Parcel Number: M:038A B:0143 L:0001
- Zoning: RES
Ownership History
Purchase Details
Home Financials for this Owner
Home Financials are based on the most recent Mortgage that was taken out on this home.Purchase Details
Home Financials for this Owner
Home Financials are based on the most recent Mortgage that was taken out on this home.Similar Homes in the area
Home Values in the Area
Average Home Value in this Area
Purchase History
| Date | Type | Sale Price | Title Company |
|---|---|---|---|
| Not Resolvable | $415,000 | -- | |
| Not Resolvable | $407,900 | -- |
Mortgage History
| Date | Status | Loan Amount | Loan Type |
|---|---|---|---|
| Open | $150,000 | Balloon | |
| Closed | $100,000 | Credit Line Revolving | |
| Previous Owner | $342,900 | VA | |
| Previous Owner | $5,000 | No Value Available |
Property History
| Date | Event | Price | Change | Sq Ft Price |
|---|---|---|---|---|
| 06/06/2016 06/06/16 | Sold | $415,000 | -1.0% | $208 / Sq Ft |
| 03/23/2016 03/23/16 | Pending | -- | -- | -- |
| 03/13/2016 03/13/16 | For Sale | $419,000 | +2.7% | $210 / Sq Ft |
| 07/02/2015 07/02/15 | Sold | $407,900 | +16.6% | $253 / Sq Ft |
| 04/14/2015 04/14/15 | Pending | -- | -- | -- |
| 11/19/2014 11/19/14 | For Sale | $349,900 | -- | $217 / Sq Ft |
Tax History Compared to Growth
Tax History
| Year | Tax Paid | Tax Assessment Tax Assessment Total Assessment is a certain percentage of the fair market value that is determined by local assessors to be the total taxable value of land and additions on the property. | Land | Improvement |
|---|---|---|---|---|
| 2025 | $8,102 | $581,600 | $110,600 | $471,000 |
| 2024 | $8,722 | $574,200 | $105,400 | $468,800 |
| 2023 | $7,473 | $471,800 | $95,800 | $376,000 |
| 2022 | $7,562 | $422,700 | $89,600 | $333,100 |
| 2021 | $6,785 | $390,600 | $85,400 | $305,200 |
| 2020 | $6,562 | $390,600 | $85,400 | $305,200 |
| 2019 | $6,748 | $388,500 | $90,400 | $298,100 |
| 2018 | $6,750 | $396,100 | $90,400 | $305,700 |
| 2017 | $6,611 | $396,100 | $90,400 | $305,700 |
| 2016 | $6,401 | $396,100 | $90,400 | $305,700 |
| 2015 | -- | $91,600 | $91,600 | $0 |
| 2014 | -- | $91,600 | $91,600 | $0 |
Agents Affiliated with this Home
-

Seller's Agent in 2016
Melissa St. Germain
Coldwell Banker Realty - Western MA
(413) 433-7258
48 Total Sales
-

Buyer's Agent in 2016
Kathryn Daly
River Flows Realty LLC
(413) 345-0934
1 in this area
50 Total Sales
-

Seller's Agent in 2015
Lauren Robertson
Ashton Realty Group Inc.
(413) 219-6742
32 Total Sales
Map
Source: MLS Property Information Network (MLS PIN)
MLS Number: 71971369
APN: NHAM-000038A-000143-000001
