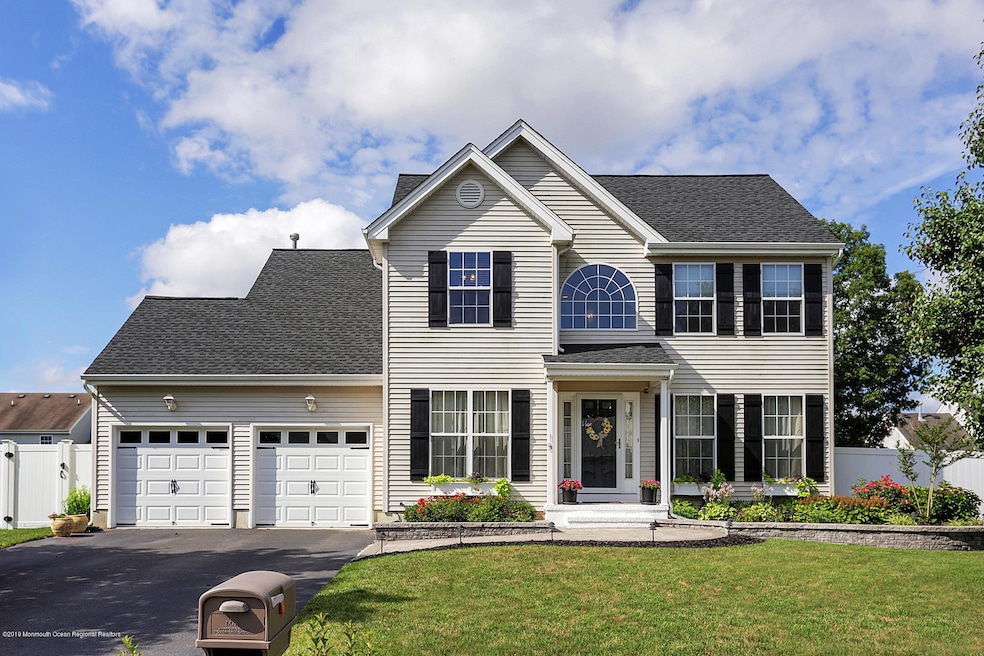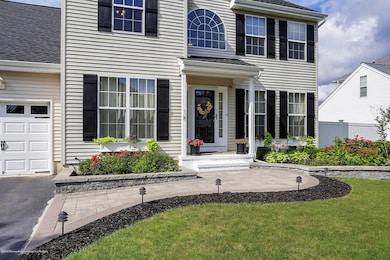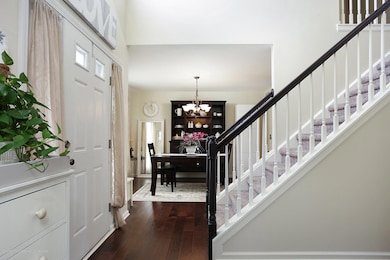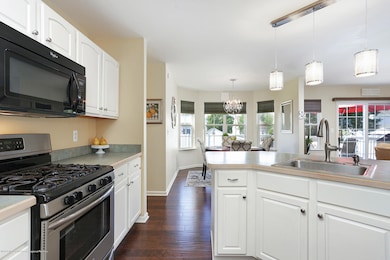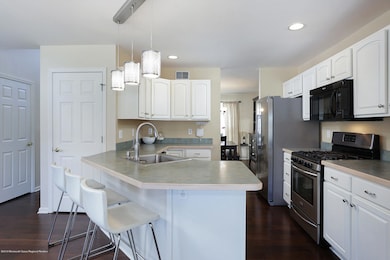
15 Lilac Ln Barnegat, NJ 08005
Barnegat Township NeighborhoodHighlights
- Colonial Architecture
- Wood Flooring
- No HOA
- Deck
- Attic
- Breakfast Area or Nook
About This Home
As of October 2019Great area of Rosehill, this beautiful colonial is perfectly on trend with colors, decor, floor plan and offers a touch of glam. This 4 bedroom, 2 1/2 bath home offers new roof (2017), new high efficiency heating and central AC and insulation in attic (2017). Brand new farmhouse shutters, flower boxes and custom paver front entrance give this home outstanding curb appeal. This home is complete with full appliance package, full basement, pool table, new storage shed, deck and 2 car garage. Hurry this one won't last.
Last Agent to Sell the Property
Sandra Bator
RE/MAX New Beginnings Realty-Toms River Listed on: 07/26/2019
Last Buyer's Agent
Patricia Simler
Real Estate, LTD
Home Details
Home Type
- Single Family
Est. Annual Taxes
- $7,581
Year Built
- Built in 2001
Lot Details
- 10,019 Sq Ft Lot
- Lot Dimensions are 78 x 128
- Sprinkler System
Parking
- 2 Car Direct Access Garage
- Garage Door Opener
- Double-Wide Driveway
Home Design
- Colonial Architecture
- Shingle Roof
- Vinyl Siding
Interior Spaces
- 2,021 Sq Ft Home
- 2-Story Property
- Crown Molding
- Recessed Lighting
- Gas Fireplace
- Thermal Windows
- Blinds
- Sliding Doors
- Family Room
- Living Room
- Dining Room
- Unfinished Basement
- Basement Fills Entire Space Under The House
- Storm Doors
- Laundry Room
- Attic
Kitchen
- Breakfast Area or Nook
- Eat-In Kitchen
- Breakfast Bar
- Gas Cooktop
- Microwave
- Dishwasher
Flooring
- Wood
- Wall to Wall Carpet
- Laminate
- Ceramic Tile
Bedrooms and Bathrooms
- 4 Bedrooms
- Primary bedroom located on second floor
- Walk-In Closet
- Primary Bathroom is a Full Bathroom
- Dual Vanity Sinks in Primary Bathroom
- Primary Bathroom Bathtub Only
- Primary Bathroom includes a Walk-In Shower
Outdoor Features
- Deck
- Shed
- Storage Shed
Schools
- Cecil Collins Elementary School
- Russ Brackman Middle School
- Barnegat High School
Utilities
- Forced Air Heating and Cooling System
- Heating System Uses Natural Gas
- Natural Gas Water Heater
Community Details
- No Home Owners Association
- Rosehill Subdivision
Listing and Financial Details
- Exclusions: Kitchen Chandelier & Personal Property
- Assessor Parcel Number 01-00116-36-00014
Ownership History
Purchase Details
Home Financials for this Owner
Home Financials are based on the most recent Mortgage that was taken out on this home.Purchase Details
Home Financials for this Owner
Home Financials are based on the most recent Mortgage that was taken out on this home.Purchase Details
Home Financials for this Owner
Home Financials are based on the most recent Mortgage that was taken out on this home.Purchase Details
Home Financials for this Owner
Home Financials are based on the most recent Mortgage that was taken out on this home.Similar Homes in Barnegat, NJ
Home Values in the Area
Average Home Value in this Area
Purchase History
| Date | Type | Sale Price | Title Company |
|---|---|---|---|
| Deed | $325,000 | East Coast Title Agency | |
| Deed | $294,900 | Surety Title | |
| Bargain Sale Deed | $257,500 | Agent For Fidelity National | |
| Deed | $196,485 | -- | |
| Deed | $196,485 | -- |
Mortgage History
| Date | Status | Loan Amount | Loan Type |
|---|---|---|---|
| Open | $206,900 | Credit Line Revolving | |
| Closed | $175,000 | Credit Line Revolving | |
| Closed | $80,000 | Commercial | |
| Closed | $290,000 | New Conventional | |
| Closed | $290,000 | New Conventional | |
| Closed | $260,000 | New Conventional | |
| Previous Owner | $174,900 | New Conventional | |
| Previous Owner | $167,500 | New Conventional | |
| Previous Owner | $30,000 | Unknown | |
| Previous Owner | $25,000 | Credit Line Revolving | |
| Previous Owner | $260,000 | Unknown | |
| Previous Owner | $135,000 | No Value Available |
Tax History Compared to Growth
Tax History
| Year | Tax Paid | Tax Assessment Tax Assessment Total Assessment is a certain percentage of the fair market value that is determined by local assessors to be the total taxable value of land and additions on the property. | Land | Improvement |
|---|---|---|---|---|
| 2024 | $8,087 | $277,800 | $101,500 | $176,300 |
| 2023 | $7,826 | $277,800 | $101,500 | $176,300 |
| 2022 | $7,826 | $277,800 | $101,500 | $176,300 |
| 2021 | $7,790 | $277,800 | $101,500 | $176,300 |
| 2020 | $7,753 | $277,800 | $101,500 | $176,300 |
| 2019 | $7,640 | $277,800 | $101,500 | $176,300 |
| 2018 | $7,581 | $277,800 | $101,500 | $176,300 |
| 2017 | $7,456 | $277,800 | $101,500 | $176,300 |
| 2016 | $7,303 | $277,800 | $101,500 | $176,300 |
| 2015 | $7,073 | $277,800 | $101,500 | $176,300 |
| 2014 | $7,140 | $287,800 | $101,500 | $186,300 |
Agents Affiliated with this Home
-
S
Seller's Agent in 2019
Sandra Bator
RE/MAX
-
P
Buyer's Agent in 2019
Patricia Simler
RE/MAX
-
Colette Gioia

Seller's Agent in 2017
Colette Gioia
RE/MAX Revolution
(908) 910-5860
7 in this area
182 Total Sales
-
A
Seller's Agent in 2013
Amelia Cappetta
Coldwell Banker Riviera Realty
Map
Source: MOREMLS (Monmouth Ocean Regional REALTORS®)
MLS Number: 21930735
APN: 01-00116-36-00014
- 35 Chestnut Way Cir
- 33 Pulaski Dr
- 147 Spruce Cir N
- 15 Tanglewood Dr
- 11 Orchid Ln
- 63 1st St
- 2 Spout Terrace
- 148 Bengal Blvd
- 20 Hickory Cir
- 1 Lafayette Ct
- 179 Ravenwood Blvd
- 227 Mirage Blvd
- 83 Brigantine Blvd
- 14 Edgewater Path
- 34 Avalon Way
- 52 Whitewater Dr
- 50 Avalon Way
- 2 Molly Ct
- 35 Deer Run Dr S
- 150 Mirage Blvd
