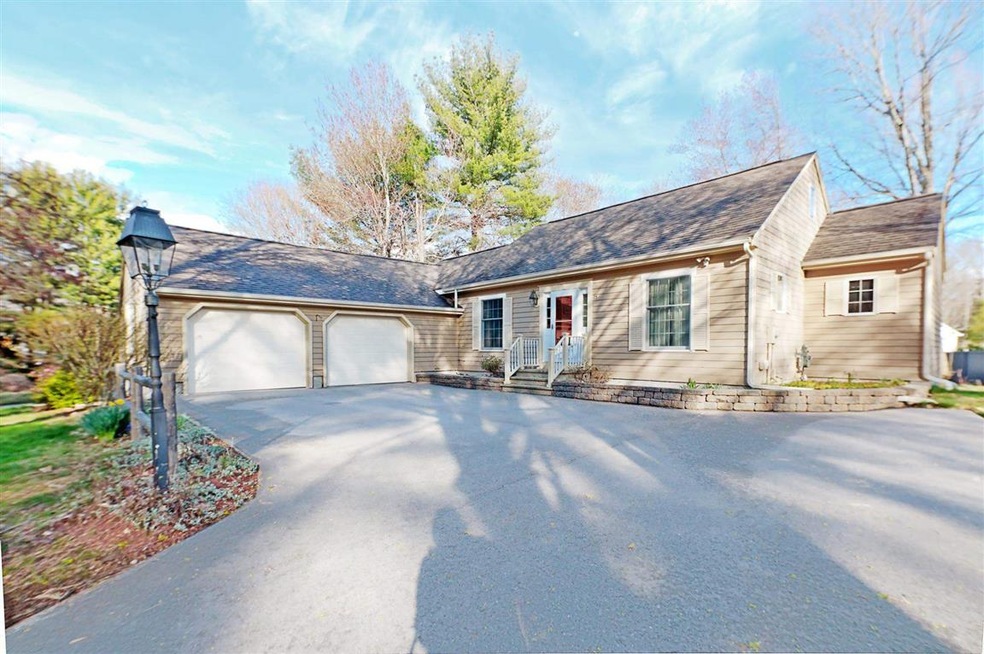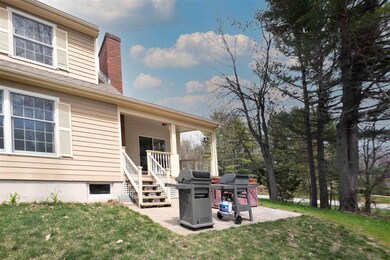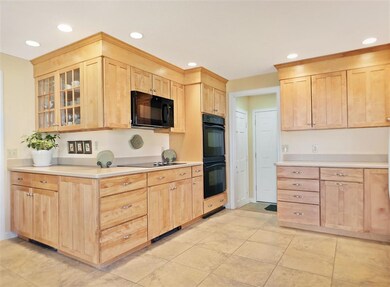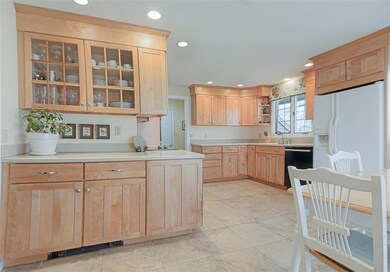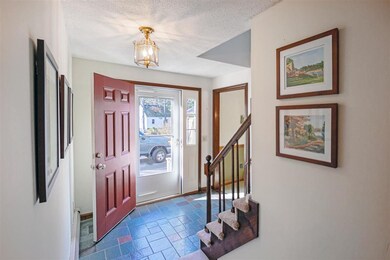
Highlights
- Spa
- Deck
- Wood Flooring
- Cape Cod Architecture
- Wooded Lot
- 2 Car Direct Access Garage
About This Home
As of June 2024Welcome to 15 Lisa Beth Circle! This adorable 4 bed, 2 bath Cape sits on 0.64 acres in the very desirable neighborhood of Lisa Beth. Recently replaced oversized Anderson windows fill the home with light. The kitchen slider door leads out onto the covered deck overlooking the "foundation strong" patio and well-maintained hot tub. The kitchen and both bathrooms were remodeled, with the 2nd-floor bathroom completely remodeled within the past year. The living room features a centerpiece mantle and a beautiful fireplace. A woodstove connects to the chimney in the basement Rec Room. The downstairs first-floor master is next to a second bedroom/nursery with built in cabinets, currently being used as an office. The entrance from the oversized two-car garage creates an intuitive flow right into the kitchen, basement access, and continuing on into the home. The full basement includes a finished Rec-Room with both baseboard heat, high-end wood stove and a separate entrance from the backyard. Buderus Wall Mount Gas Boiler and Hot Water Heater are approx. 6 years old. This home is perfect for enjoying relaxing afternoons in this beautiful, highly accessible Dover neighborhood. Close to schools and great for commuting. Only minutes to seacoast beaches. Enjoy the highly sought-after and superb community of Lisa Beth Circle. Showings Start Saturday - By Appointment Only. Listing agent is related to Sellers.
Home Details
Home Type
- Single Family
Est. Annual Taxes
- $9,189
Year Built
- Built in 1977
Lot Details
- 0.64 Acre Lot
- Landscaped
- Level Lot
- Wooded Lot
- Property is zoned R-20
Parking
- 2 Car Direct Access Garage
- Parking Storage or Cabinetry
- Automatic Garage Door Opener
Home Design
- Cape Cod Architecture
- Concrete Foundation
- Wood Frame Construction
- Shingle Roof
- Clap Board Siding
- Cedar
Interior Spaces
- 2-Story Property
- Central Vacuum
- Fireplace
Kitchen
- Oven
- Stove
- Dishwasher
Flooring
- Wood
- Carpet
Bedrooms and Bathrooms
- 4 Bedrooms
- 2 Full Bathrooms
Laundry
- Dryer
- Washer
Partially Finished Basement
- Basement Fills Entire Space Under The House
- Interior and Exterior Basement Entry
Outdoor Features
- Spa
- Deck
- Patio
Schools
- Woodman Park Elementary School
- Dover Middle School
- Dover High School
Utilities
- Heating System Uses Gas
- Heating System Uses Natural Gas
- 200+ Amp Service
- Natural Gas Water Heater
- High Speed Internet
Listing and Financial Details
- Legal Lot and Block S / 44
Ownership History
Purchase Details
Home Financials for this Owner
Home Financials are based on the most recent Mortgage that was taken out on this home.Purchase Details
Home Financials for this Owner
Home Financials are based on the most recent Mortgage that was taken out on this home.Purchase Details
Home Financials for this Owner
Home Financials are based on the most recent Mortgage that was taken out on this home.Map
Similar Homes in the area
Home Values in the Area
Average Home Value in this Area
Purchase History
| Date | Type | Sale Price | Title Company |
|---|---|---|---|
| Warranty Deed | $720,000 | None Available | |
| Warranty Deed | $720,000 | None Available | |
| Warranty Deed | $495,000 | None Available | |
| Warranty Deed | $495,000 | None Available | |
| Warranty Deed | $244,000 | -- | |
| Warranty Deed | $244,000 | -- |
Mortgage History
| Date | Status | Loan Amount | Loan Type |
|---|---|---|---|
| Open | $669,778 | Purchase Money Mortgage | |
| Closed | $669,778 | Purchase Money Mortgage | |
| Previous Owner | $480,150 | Purchase Money Mortgage | |
| Previous Owner | $157,000 | Unknown | |
| Previous Owner | $195,200 | No Value Available |
Property History
| Date | Event | Price | Change | Sq Ft Price |
|---|---|---|---|---|
| 06/21/2024 06/21/24 | Sold | $720,000 | +3.2% | $291 / Sq Ft |
| 05/13/2024 05/13/24 | Pending | -- | -- | -- |
| 05/05/2024 05/05/24 | For Sale | $698,000 | +41.0% | $282 / Sq Ft |
| 06/21/2021 06/21/21 | Sold | $495,000 | +6.7% | $197 / Sq Ft |
| 05/04/2021 05/04/21 | Pending | -- | -- | -- |
| 04/29/2021 04/29/21 | For Sale | $464,000 | -- | $184 / Sq Ft |
Tax History
| Year | Tax Paid | Tax Assessment Tax Assessment Total Assessment is a certain percentage of the fair market value that is determined by local assessors to be the total taxable value of land and additions on the property. | Land | Improvement |
|---|---|---|---|---|
| 2024 | $12,388 | $681,800 | $182,000 | $499,800 |
| 2023 | $10,708 | $572,600 | $163,800 | $408,800 |
| 2022 | $10,378 | $523,100 | $154,700 | $368,400 |
| 2021 | $10,130 | $466,800 | $136,500 | $330,300 |
| 2020 | $9,537 | $383,800 | $122,900 | $260,900 |
| 2019 | $9,189 | $364,800 | $109,200 | $255,600 |
| 2018 | $8,919 | $357,900 | $100,100 | $257,800 |
| 2017 | $8,829 | $341,300 | $91,000 | $250,300 |
| 2016 | $8,252 | $313,900 | $92,800 | $221,100 |
| 2015 | $7,964 | $299,300 | $83,500 | $215,800 |
| 2014 | $7,663 | $294,600 | $83,500 | $211,100 |
| 2011 | $7,076 | $281,700 | $75,000 | $206,700 |
Source: PrimeMLS
MLS Number: 4858250
APN: DOVR-000044-S000000-H000000
- 11 Footbridge Ln
- 10 Banner Dr
- 2 Trestle Way
- 12 Zeland Dr
- 11-2 Porch Light Dr Unit 2
- 9 Hartswood Rd
- Lot 9 Emerson Ridge Unit 9
- Lot 4 Emerson Ridge Unit 4
- 204 Silver St
- 57 Rutland St
- 12 Red Barn Dr
- 31 Lenox Dr Unit B
- 35 Lenox Dr Unit B
- 30 Lenox Dr Unit D
- 37 Lenox Dr Unit B
- 29 Lenox Dr Unit B
- 35 Mill St
- 32 Lenox Dr Unit D
- Lot 3 Emerson Ridge Unit 3
- 9 Hoyt Pond Rd
