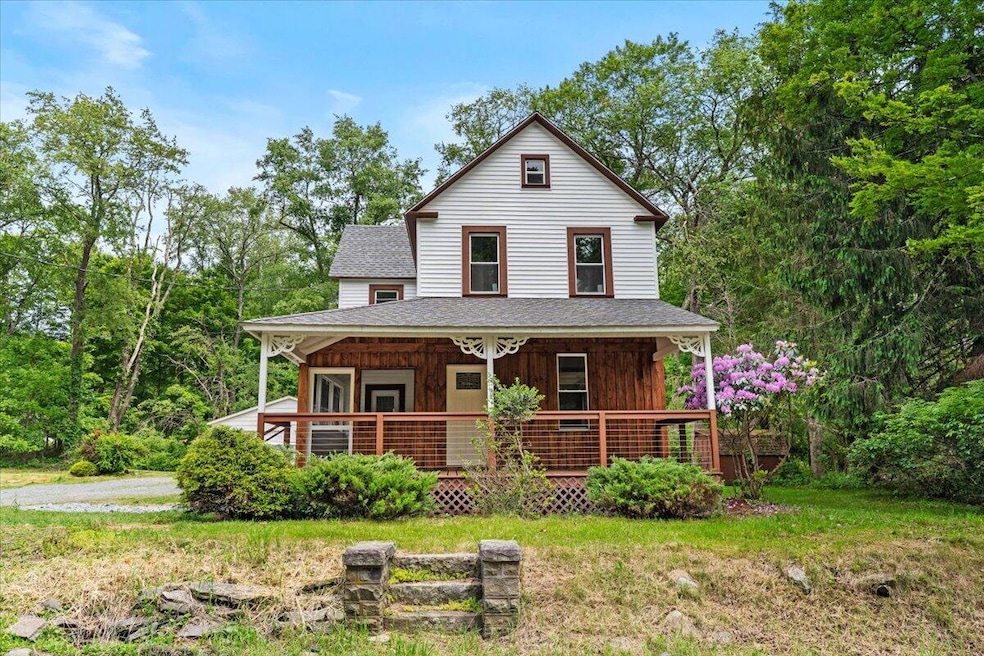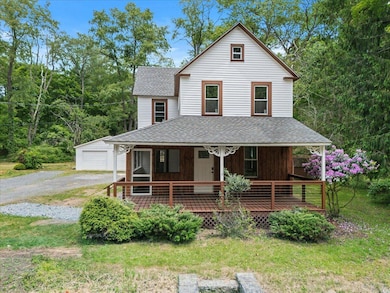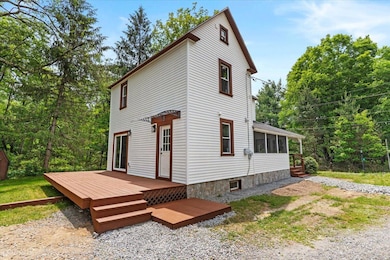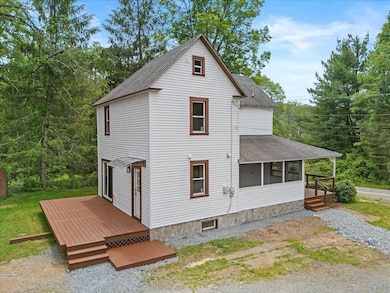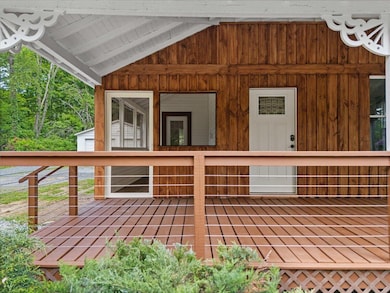15 Locust Ridge Rd Pocono Lake, PA 18347
Estimated payment $2,057/month
Highlights
- 0.89 Acre Lot
- Traditional Architecture
- Main Floor Primary Bedroom
- Deck
- Wood Flooring
- No HOA
About This Home
Welcome to your next perfect short-term rental investment or personal property. This beautifully renovated farmhouse perfectly combines timeless character with modern updates. Nestled on a private lot surrounded by nature, this home provides privacy, tranquility and timeless appeal. Just steps away from the scenic Lehigh River offering endless opportunities for outdoor adventure. Step inside from the inviting covered front porch and enjoy an interior featuring all the beautiful updates in 3 bedrooms, 2.5 bathrooms, living room, dining and kitchen. The warm, open layout is filled with natural light, showcasing the blend of classic charm and fresh modern finishes. Property Highlights: Brand New Kitchen with stylish cabinetry and modern appliances, updated bathrooms with contemporary fixtures, large, covered front and side porch for morning coffee or evening relaxation, detached 2-car garage for parking, storage and hobbies, beautiful lot with mature trees, flowering bushes and room to relax on the back porch. Located on a quiet, scenic street yet close to local parks, shops and outdoors recreation. This home is move-in ready-just bring your personal touch. Don't miss your chance to own this unique, totally renovated retreat in the heart of nature.
Listing Agent
Pocono Mountains Real Estate, Inc - Brodheadsville License #RS321495 Listed on: 10/16/2025
Home Details
Home Type
- Single Family
Est. Annual Taxes
- $4,454
Year Built
- Built in 1902 | Remodeled
Lot Details
- 0.89 Acre Lot
- Property fronts a state road
- Few Trees
- Back and Front Yard
Parking
- 2 Car Garage
- Front Facing Garage
- Driveway
- 4 Open Parking Spaces
Home Design
- Traditional Architecture
- Fiberglass Roof
- Asphalt Roof
- Vinyl Siding
Interior Spaces
- 1,284 Sq Ft Home
- 2-Story Property
- Ceiling Fan
- Decorative Fireplace
- Electric Fireplace
- Living Room with Fireplace
- Dining Room
- Storage
Kitchen
- Electric Range
- Dishwasher
- Stainless Steel Appliances
Flooring
- Wood
- Tile
Bedrooms and Bathrooms
- 3 Bedrooms
- Primary Bedroom on Main
- Primary bathroom on main floor
Laundry
- Laundry on main level
- Laundry in Kitchen
- Stacked Washer and Dryer
Basement
- Dirt Floor
- Basement Storage
Outdoor Features
- Deck
- Covered Patio or Porch
- Exterior Lighting
Utilities
- Ductless Heating Or Cooling System
- Cooling System Mounted In Outer Wall Opening
- Baseboard Heating
- Well
- On Site Septic
Community Details
- No Home Owners Association
Listing and Financial Details
- Assessor Parcel Number 25202010028
Map
Home Values in the Area
Average Home Value in this Area
Property History
| Date | Event | Price | List to Sale | Price per Sq Ft |
|---|---|---|---|---|
| 10/16/2025 10/16/25 | For Sale | $319,900 | 0.0% | $249 / Sq Ft |
| 08/13/2025 08/13/25 | Pending | -- | -- | -- |
| 07/17/2025 07/17/25 | Price Changed | $319,900 | -3.0% | $249 / Sq Ft |
| 06/10/2025 06/10/25 | For Sale | $329,900 | -- | $257 / Sq Ft |
Source: Pocono Mountains Association of REALTORS®
MLS Number: PM-132999
- 0 Cherry Blossom Ln
- 0 Paxino S Dr1 6 Dr
- 0 Sheshequin Dr Unit PM-135259
- 117 Shawnee Dr
- 3118 Ogontz Dr
- 126 Shawnee Dr
- 124 Shawnee Dr
- 0 Orono Dr A 19 Dr
- 0 Creole Trail
- 121 Squaw Trail
- 3145 Ogontz Dr
- 0 Muskwink Dr1
- 0 River Ct Unit PAMR2004516
- 115 Bushkill Dr
- 115 Squaw Trail
- 134 Wyalusing Dr
- 95 River Ct
- 18-1604-16 Tammany Dr 18 Dr
- 122 Paxinos Dr
- 216 Muskwink Dr
- 276 Paxinos Dr
- 1141 Riverside Heights W
- 111 Mohican Trail
- 437 Orono Dr
- 125 Safro Ct
- 241 Depuy Dr
- 226 Tepee Dr
- 291 White Pine Dr
- 1827 Stag Run
- 1520 Lake Ln
- 17 Joseph Ln
- 113 Sir Bradford Rd 15 Rd
- 421 King Arthur Rd
- 421 King Arthur Rd
- 35 Keystone Rd Unit 4 Maple
- 383 Old Route 940 Unit 301
- 5187 Woodland Ave
- 177 S Lake Dr
- 157 Main St
- 33 Midlake Dr Unit 101
