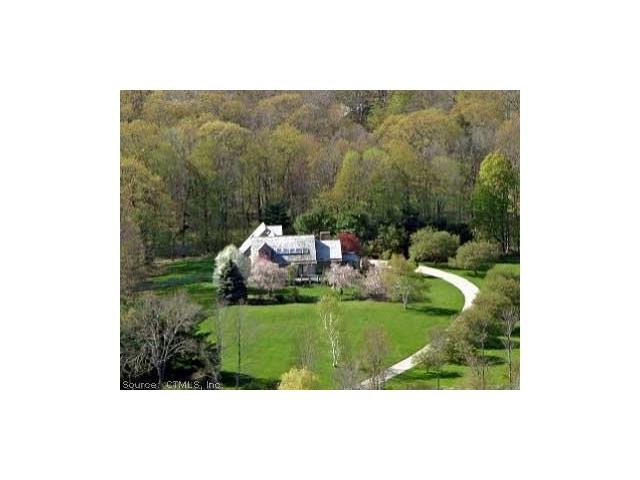
15 Maple Ridge Litchfield, CT 06759
Highlights
- Sub-Zero Refrigerator
- 4.92 Acre Lot
- Deck
- Center School Rated A-
- Cape Cod Architecture
- Partially Wooded Lot
About This Home
As of July 2019Graciously curved driveway, expansive front lawn. Open floorplan of this timberpeg home is conducive to everyday living and entertaining large gatherings. Main level master. Wood or tile floors. Private guest area. Must sell we're told 'bring offers!'
relocating owner must sacrifice this well-maintained home private set on a private road in a well established neighborhood. Brazilian purple heartwood floors in many areas, cherry floor in master bedroom. Lr is prewired for sound. Newer cedar roof, chipseal driveway, furnace, washer, dryer, security system, exterior painting.
Last Agent to Sell the Property
Marrin Santore Realty LLC License #REB.0601499 Listed on: 11/11/2012
Last Buyer's Agent
Marrin Santore Realty LLC License #REB.0601499 Listed on: 11/11/2012
Home Details
Home Type
- Single Family
Est. Annual Taxes
- $11,510
Year Built
- Built in 1987
Lot Details
- 4.92 Acre Lot
- Cul-De-Sac
- Level Lot
- Open Lot
- Partially Wooded Lot
- Garden
Home Design
- Cape Cod Architecture
- Contemporary Architecture
- Cedar Siding
Interior Spaces
- 2,922 Sq Ft Home
- 1 Fireplace
- Thermal Windows
- Unfinished Basement
- Basement Fills Entire Space Under The House
Kitchen
- Oven or Range
- Sub-Zero Refrigerator
- Dishwasher
Bedrooms and Bathrooms
- 4 Bedrooms
- 3 Full Bathrooms
Laundry
- Dryer
- Washer
Parking
- 2 Car Attached Garage
- Parking Deck
- Driveway
Outdoor Features
- Deck
- Outdoor Storage
Schools
- Center Elementary School
- Litchfield Middle School
- Litchfield High School
Utilities
- Central Air
- Heating System Uses Oil
- Heating System Uses Oil Above Ground
- Private Company Owned Well
- Cable TV Available
Community Details
- Maple Ridge Subdivision
Ownership History
Purchase Details
Home Financials for this Owner
Home Financials are based on the most recent Mortgage that was taken out on this home.Purchase Details
Purchase Details
Purchase Details
Home Financials for this Owner
Home Financials are based on the most recent Mortgage that was taken out on this home.Purchase Details
Home Financials for this Owner
Home Financials are based on the most recent Mortgage that was taken out on this home.Purchase Details
Similar Home in Litchfield, CT
Home Values in the Area
Average Home Value in this Area
Purchase History
| Date | Type | Sale Price | Title Company |
|---|---|---|---|
| Deed | $865,000 | -- | |
| Quit Claim Deed | -- | -- | |
| Quit Claim Deed | -- | -- | |
| Warranty Deed | $465,000 | -- | |
| Warranty Deed | $562,000 | -- | |
| Warranty Deed | $485,000 | -- |
Mortgage History
| Date | Status | Loan Amount | Loan Type |
|---|---|---|---|
| Previous Owner | $234,000 | No Value Available | |
| Previous Owner | $160,000 | No Value Available | |
| Previous Owner | $112,000 | Purchase Money Mortgage |
Property History
| Date | Event | Price | Change | Sq Ft Price |
|---|---|---|---|---|
| 07/08/2019 07/08/19 | Sold | $865,000 | -3.4% | $313 / Sq Ft |
| 06/10/2019 06/10/19 | Pending | -- | -- | -- |
| 10/04/2018 10/04/18 | For Sale | $895,000 | +92.5% | $324 / Sq Ft |
| 07/18/2013 07/18/13 | Sold | $465,000 | -7.0% | $159 / Sq Ft |
| 05/10/2013 05/10/13 | Pending | -- | -- | -- |
| 11/11/2012 11/11/12 | For Sale | $499,995 | -- | $171 / Sq Ft |
Tax History Compared to Growth
Tax History
| Year | Tax Paid | Tax Assessment Tax Assessment Total Assessment is a certain percentage of the fair market value that is determined by local assessors to be the total taxable value of land and additions on the property. | Land | Improvement |
|---|---|---|---|---|
| 2024 | $9,187 | $496,620 | $91,390 | $405,230 |
| 2023 | $8,908 | $333,630 | $84,240 | $249,390 |
| 2022 | $8,941 | $333,630 | $84,240 | $249,390 |
| 2021 | $9,208 | $333,630 | $84,240 | $249,390 |
| 2020 | $9,242 | $333,630 | $84,240 | $249,390 |
| 2019 | $9,250 | $328,030 | $84,240 | $243,790 |
| 2018 | $9,782 | $353,130 | $113,770 | $239,360 |
| 2017 | $9,746 | $353,130 | $113,770 | $239,360 |
| 2016 | $9,429 | $353,130 | $113,770 | $239,360 |
| 2015 | -- | $353,130 | $113,770 | $239,360 |
| 2014 | $8,811 | $349,630 | $113,770 | $235,860 |
Agents Affiliated with this Home
-

Seller's Agent in 2019
Ira Goldspiel
William Pitt
(917) 626-3481
-

Seller Co-Listing Agent in 2019
Howard Schissler
William Pitt
-
Kathryn Bassett

Buyer's Agent in 2019
Kathryn Bassett
William Pitt
(203) 841-8161
7 in this area
108 Total Sales
-
Ileana Santore

Seller's Agent in 2013
Ileana Santore
Marrin Santore Realty LLC
(860) 307-0374
13 in this area
33 Total Sales
Map
Source: SmartMLS
MLS Number: L144340
APN: LITC-000102-000065-000033A
- 217 Brush Hill Rd
- 282 Cathole Rd
- 477 Milton Rd
- 28 Headquarters Rd
- 8 Dickinson Ct
- 1062 Bantam Rd
- 1231 Bantam Rd
- 120 Roosevelt Avenue Extension
- 102 North St
- 471 Goshen Rd
- 00 Torrington Rd
- 70 Newcomb Rd
- 118 South St
- 12 Old Forge Hollow Rd
- 326 South St
- 68 Paxton Ct
- 128 East St
- 365 South St
- 0 Brynmoor Ct Unit WL Lot 556
- 618 Beach St
