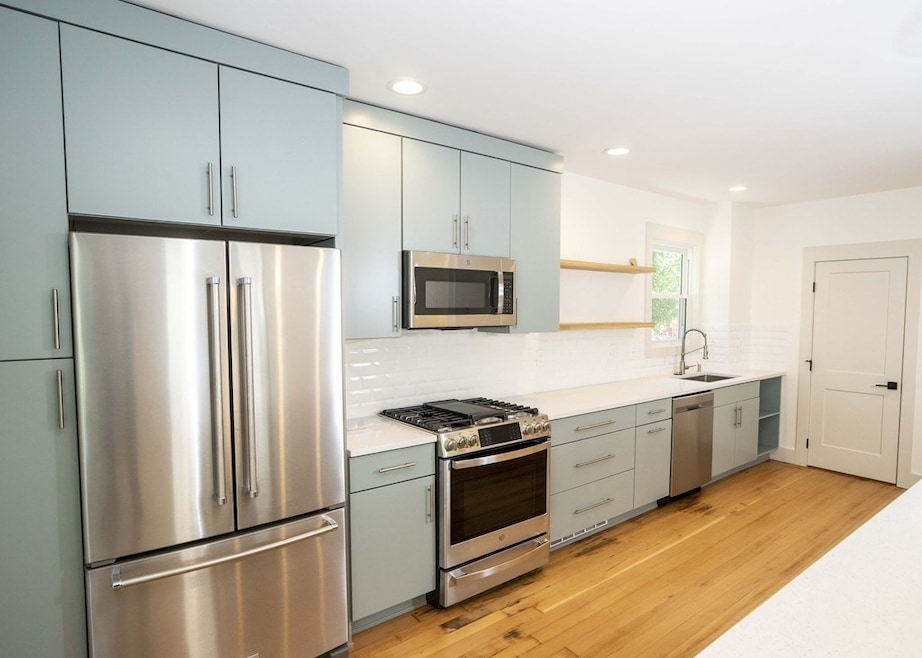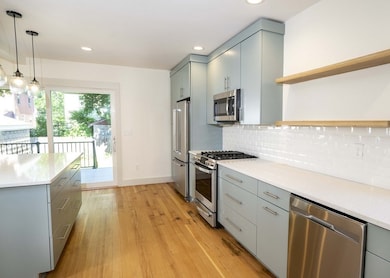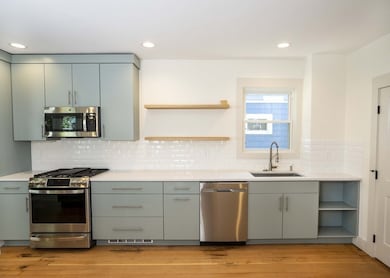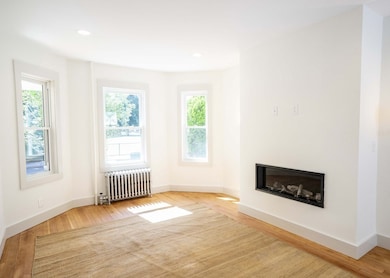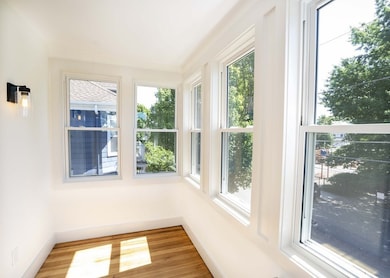15 Marston St Medford, MA 02155
Medford Hillside NeighborhoodHighlights
- Open Floorplan
- Property is near public transit
- Solid Surface Countertops
- Deck
- Wood Flooring
- 1-minute walk to Barry Playground
About This Home
TOP TUFTS LOCATION! Beautifully renovated SINGLE FAMILY HOUSE. Every detail has been thoughtfully designed. The open plan lends itself to indoor/outdoor living. The bright polished kitchen with large island, quartz countertops, s/s appliances, an abundance of storage, and prep space is perfect for entertaining, A wall of glass sliders onto a large deck provides great space for summer dining. The adjoining LR/DR is a light-filled space complete with a gas fireplace, beautiful HW floors, high ceilings, and lots of windows overlooking Barry Park and Playground. 3 well proportioned BR with tall ceilings and hardwood floors, one with built-in wardrobes and bedside lamps. Fabulous tub/shower with glass surround, designer tile, and European style fixtures 3rd floor could be a home office or playroom. Huge, immaculate basement with new w/d and full bath complete this rare offering.
Home Details
Home Type
- Single Family
Est. Annual Taxes
- $6,337
Year Built
- 1910
Lot Details
- 4,000 Sq Ft Lot
- Fenced Yard
- Fenced
- Garden
Parking
- 2 Car Parking Spaces
Interior Spaces
- 1,500 Sq Ft Home
- Open Floorplan
- Decorative Lighting
- Sliding Doors
- Living Room with Fireplace
- Dining Area
- Wood Flooring
Kitchen
- Breakfast Bar
- <<OvenToken>>
- Stove
- Range<<rangeHoodToken>>
- <<microwave>>
- Dishwasher
- Stainless Steel Appliances
- Kitchen Island
- Solid Surface Countertops
- Disposal
Bedrooms and Bathrooms
- 3 Bedrooms
- Primary bedroom located on second floor
- 2 Full Bathrooms
Laundry
- Dryer
- Washer
Basement
- Exterior Basement Entry
- Laundry in Basement
Outdoor Features
- Balcony
- Deck
- Porch
Location
- Property is near public transit
- Property is near schools
Utilities
- No Cooling
- Heating System Uses Natural Gas
Listing and Financial Details
- Security Deposit $4,500
- Property Available on 9/1/25
- Rent includes extra storage, garden area, laundry facilities, parking
- Assessor Parcel Number 640946
Community Details
Recreation
- Park
Pet Policy
- Call for details about the types of pets allowed
Additional Features
- No Home Owners Association
- Shops
Map
Source: MLS Property Information Network (MLS PIN)
MLS Number: 73402650
APN: MEDF-000007-000000-O000051
- 87 Summer St
- 8 Brookings St
- 57 Summer St
- 154 Summer St Unit 154
- 179 Main St Unit 2
- 30 George St
- 28 Main St Unit 4
- 51 Burget Ave
- 36 Pearl St
- 235 Winthrop St Unit 4407
- 235 Winthrop St Unit 5512
- 58 Hume Ave
- 14 Pearl St
- 42 Stearns Ave
- 262 Winthrop St
- 244 Main St Unit 5
- 46 Boynton Rd
- 2374 Mystic Valley Pkwy
- 252 Main St Unit 101
- 83 Traincroft
- 77 Summer St Unit 1
- 30 Touro Ave
- 37 Clark St
- 132 George St Unit 2
- 148 George St Unit 2
- 48 Chester Ave Unit 1
- 24 South St Unit 3
- 21 Royall St Unit 2nd FL
- 23 Curtis St
- 20 Burget Ave Unit T
- 14 Woodbine Rd
- 123 Winthrop St Unit 1
- 123 Winthrop St
- 14 Cotting St Unit 3
- 40 George St Unit 2
- 42 George St Unit 2
- 38 George St Unit 1
- 44 Greenleaf Ave Unit 2
- 44 Greenleaf Ave Unit 1
- 43 Pearl St Unit 1
