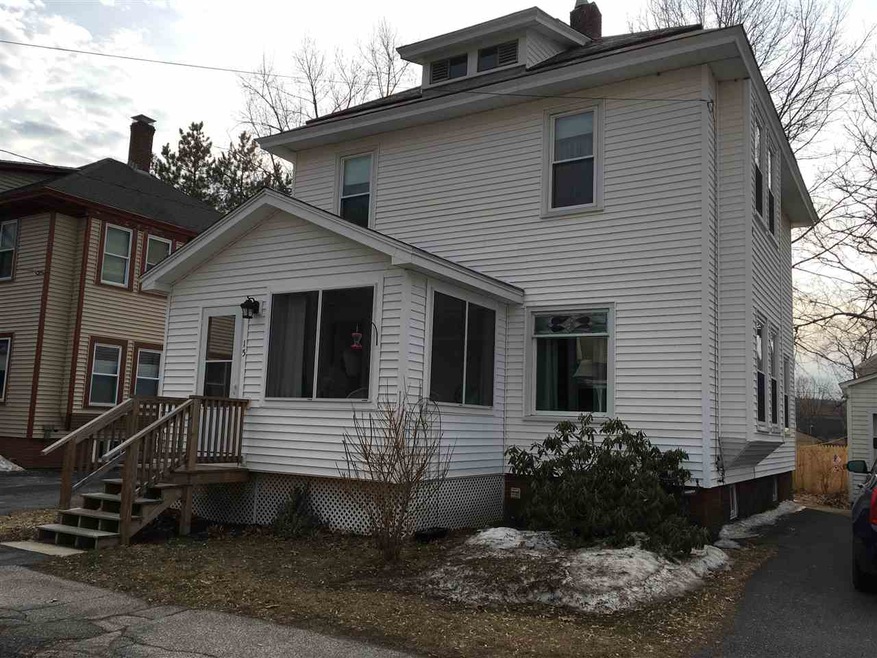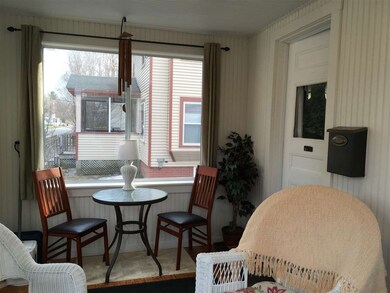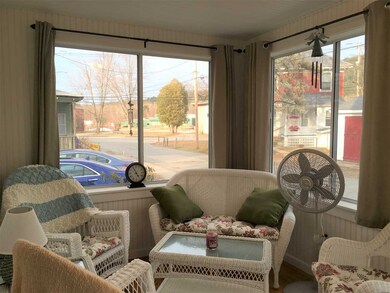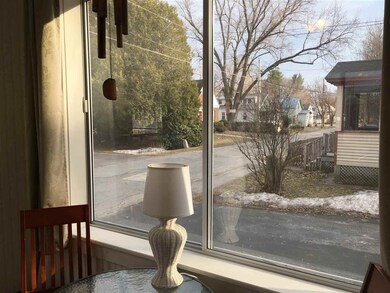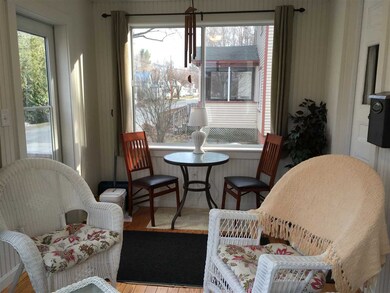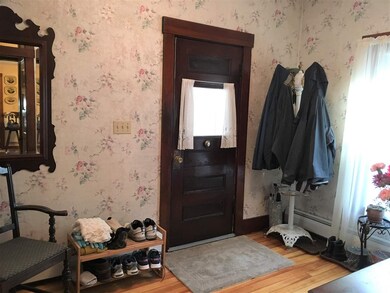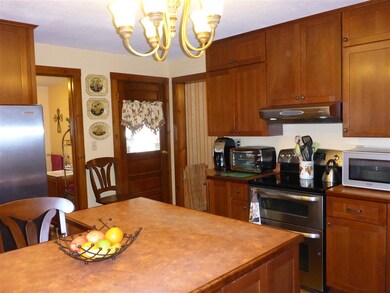
Estimated Value: $289,120 - $339,000
Highlights
- Colonial Architecture
- 1 Car Detached Garage
- Woodwork
- Wood Flooring
- Enclosed patio or porch
- Tankless Water Heater
About This Home
As of June 2017Charming 4 Square home with Slate Hip Roof! Let the sun shine in.. wonderful enclosed front porch is nice to enjoy the morning coffee or a good book! The large foyer with the warm natural wood is welcoming! Recently updated kitchen designed with a cook in mind.. plenty of cabinets and lots of counter space! Nice dining room with the original hutch from the 30's. Front living room with window seat.. upstairs you will find 4 bedrooms and a full bath. Five panel wood doors, many original features, small enclosed back porch, 1 car detached garage.. a tiny "In-town" lot which allows you to not be a slave to your yard on the weekends! Close to the bike trails & Keene Ice! Vinyl windows, vinyl siding and slate roof, make this a pretty low maintenance house! These owners have loved it (and it shows) for over 30 years!
Last Agent to Sell the Property
BHG Masiello Keene License #053393 Listed on: 03/01/2017

Home Details
Home Type
- Single Family
Est. Annual Taxes
- $5,025
Year Built
- Built in 1930
Lot Details
- 3,920 Sq Ft Lot
- Partially Fenced Property
- Level Lot
- Property is zoned Residential 07
Parking
- 1 Car Detached Garage
Home Design
- Colonial Architecture
- Stone Foundation
- Wood Frame Construction
- Slate Roof
- Vinyl Siding
Interior Spaces
- 2-Story Property
- Woodwork
- Window Treatments
- Dryer
Kitchen
- Electric Range
- Microwave
- Dishwasher
- Kitchen Island
Flooring
- Wood
- Vinyl
Bedrooms and Bathrooms
- 4 Bedrooms
Unfinished Basement
- Basement Fills Entire Space Under The House
- Walk-Up Access
- Connecting Stairway
- Sump Pump
Home Security
- Carbon Monoxide Detectors
- Fire and Smoke Detector
Outdoor Features
- Enclosed patio or porch
Schools
- Wheelock Elementary School
- Keene Middle School
- Keene High School
Utilities
- Baseboard Heating
- Hot Water Heating System
- Heating System Uses Oil
- 100 Amp Service
- Tankless Water Heater
Community Details
- Trails
Listing and Financial Details
- Legal Lot and Block 040 / 06
- 36% Total Tax Rate
Ownership History
Purchase Details
Home Financials for this Owner
Home Financials are based on the most recent Mortgage that was taken out on this home.Similar Homes in Keene, NH
Home Values in the Area
Average Home Value in this Area
Purchase History
| Date | Buyer | Sale Price | Title Company |
|---|---|---|---|
| Richardson Justin A | $147,000 | -- |
Mortgage History
| Date | Status | Borrower | Loan Amount |
|---|---|---|---|
| Open | Richardson Justin A | $130,000 | |
| Previous Owner | Bleau Sherry A | $110,000 | |
| Previous Owner | Bleau Sherry A | $110,500 | |
| Previous Owner | Bleau Sherry A | $85,000 | |
| Previous Owner | Bleau Sherry A | $75,000 |
Property History
| Date | Event | Price | Change | Sq Ft Price |
|---|---|---|---|---|
| 06/16/2017 06/16/17 | Sold | $147,000 | -7.0% | $105 / Sq Ft |
| 04/28/2017 04/28/17 | Pending | -- | -- | -- |
| 03/01/2017 03/01/17 | For Sale | $158,000 | -- | $113 / Sq Ft |
Tax History Compared to Growth
Tax History
| Year | Tax Paid | Tax Assessment Tax Assessment Total Assessment is a certain percentage of the fair market value that is determined by local assessors to be the total taxable value of land and additions on the property. | Land | Improvement |
|---|---|---|---|---|
| 2024 | $6,809 | $205,900 | $33,700 | $172,200 |
| 2023 | $6,566 | $205,900 | $33,700 | $172,200 |
| 2022 | $6,302 | $203,100 | $33,700 | $169,400 |
| 2021 | $6,353 | $203,100 | $33,700 | $169,400 |
| 2020 | $5,603 | $150,300 | $37,800 | $112,500 |
| 2019 | $5,651 | $150,300 | $37,800 | $112,500 |
| 2018 | $5,579 | $150,300 | $37,800 | $112,500 |
| 2017 | $5,594 | $150,300 | $37,800 | $112,500 |
| 2016 | $5,025 | $138,100 | $37,800 | $100,300 |
Agents Affiliated with this Home
-
Robin Smith

Seller's Agent in 2017
Robin Smith
BHG Masiello Keene
(603) 313-9902
279 Total Sales
-
Bob Barnard

Buyer's Agent in 2017
Bob Barnard
Monadnock Realty Group LLC
(603) 355-0710
67 Total Sales
Map
Source: PrimeMLS
MLS Number: 4619848
APN: 596/ / 035/000 000/000
- 15 Martin St
- 19 Martin St
- 28 Prescott St
- 361 Marlboro St
- 371 Marlboro St
- 16 Martin St
- 357 Marlboro St
- 32 Prescott St
- 29 Martin St Unit 1
- 29 Martin St Unit 29-2
- 22 Prescott St
- 31 Martin St
- 31 Martin St Unit Apartment 1
- 28 Martin St
- 16 Prescott St
- 377 Marlboro St
- 349 Marlboro St
- 36 Martin St
- 25 Prescott St
- 345 Marlboro St
