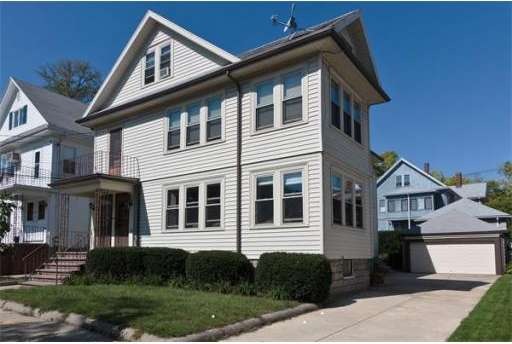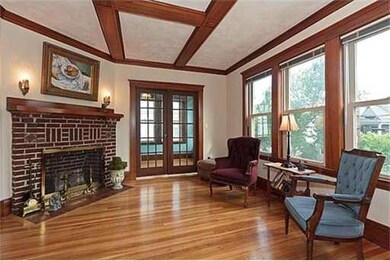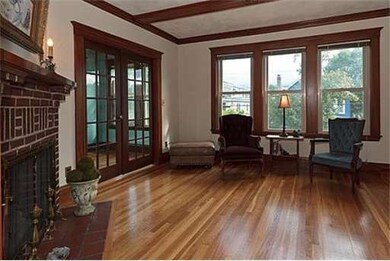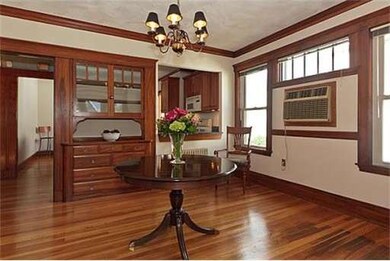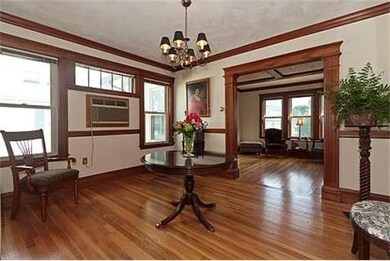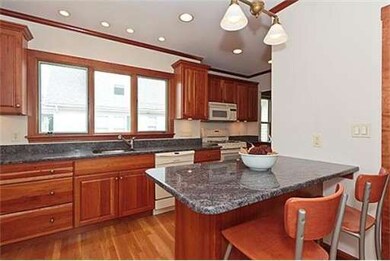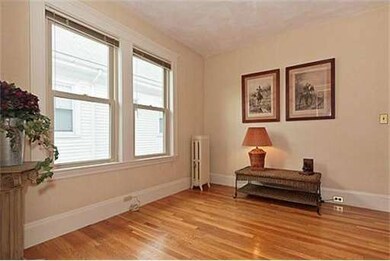
15 Mary St Arlington, MA 02474
East Arlington NeighborhoodHighlights
- Property is near public transit
- Wood Flooring
- Solid Surface Countertops
- Hardy Elementary School Rated A
- Sun or Florida Room
- Tennis Courts
About This Home
As of November 2023Sun drenched second floor condo loaded with period details. The living room with decorative fireplace and french doors opens to a cozy sunroom/library. The dining room has a gorgeous built in hutch and cooks will love the 2005 renovated cherry cabinet kitchen with granite counters and breakfast bar. Gleaming hardwood floors throughout, crown molding, beamed ceiling are some of the architectural details found in this inviting home. All gas house: heat, cooking, water heater and dryer. Walk to "T"
Property Details
Home Type
- Condominium
Est. Annual Taxes
- $4,996
Year Built
- Built in 1927
HOA Fees
- $110 Monthly HOA Fees
Parking
- 1 Car Detached Garage
- Garage Door Opener
- Open Parking
- Off-Street Parking
- Assigned Parking
Home Design
- Frame Construction
- Shingle Roof
Interior Spaces
- 1,403 Sq Ft Home
- 2-Story Property
- Beamed Ceilings
- Recessed Lighting
- Insulated Windows
- French Doors
- Entryway
- Play Room
- Sun or Florida Room
- Wood Flooring
- Laundry in Basement
Kitchen
- Range
- Dishwasher
- Solid Surface Countertops
Bedrooms and Bathrooms
- 3 Bedrooms
- Primary bedroom located on second floor
- 1 Full Bathroom
Laundry
- Dryer
- Washer
Home Security
Outdoor Features
- Gazebo
- Rain Gutters
Location
- Property is near public transit
Schools
- Hardy Elementary School
- Ottoson Middle School
- AHS High School
Utilities
- Cooling System Mounted In Outer Wall Opening
- 1 Cooling Zone
- 1 Heating Zone
- Heating System Uses Natural Gas
- Heating System Uses Steam
- 100 Amp Service
- Natural Gas Connected
- Gas Water Heater
Listing and Financial Details
- Assessor Parcel Number M:013.A B:0002 L:0015,4683198
Community Details
Overview
- Association fees include water, sewer, insurance
- 2 Units
Amenities
- Common Area
- Shops
- Laundry Facilities
Recreation
- Tennis Courts
- Park
- Jogging Path
- Bike Trail
Pet Policy
- Pets Allowed
Security
- Storm Doors
Ownership History
Purchase Details
Home Financials for this Owner
Home Financials are based on the most recent Mortgage that was taken out on this home.Purchase Details
Home Financials for this Owner
Home Financials are based on the most recent Mortgage that was taken out on this home.Purchase Details
Home Financials for this Owner
Home Financials are based on the most recent Mortgage that was taken out on this home.Similar Homes in Arlington, MA
Home Values in the Area
Average Home Value in this Area
Purchase History
| Date | Type | Sale Price | Title Company |
|---|---|---|---|
| Condominium Deed | $1,160,000 | None Available | |
| Deed | $422,000 | -- | |
| Deed | $430,000 | -- |
Mortgage History
| Date | Status | Loan Amount | Loan Type |
|---|---|---|---|
| Open | $725,000 | Purchase Money Mortgage | |
| Previous Owner | $480,000 | Stand Alone Refi Refinance Of Original Loan | |
| Previous Owner | $379,800 | New Conventional | |
| Previous Owner | $336,000 | No Value Available | |
| Previous Owner | $344,000 | Purchase Money Mortgage | |
| Previous Owner | $50,000 | No Value Available |
Property History
| Date | Event | Price | Change | Sq Ft Price |
|---|---|---|---|---|
| 11/09/2023 11/09/23 | Sold | $1,160,000 | +17.8% | $629 / Sq Ft |
| 09/26/2023 09/26/23 | Pending | -- | -- | -- |
| 09/21/2023 09/21/23 | For Sale | $985,000 | +133.4% | $534 / Sq Ft |
| 06/22/2012 06/22/12 | Sold | $422,000 | +1.7% | $301 / Sq Ft |
| 05/12/2012 05/12/12 | Pending | -- | -- | -- |
| 04/18/2012 04/18/12 | For Sale | $415,000 | -- | $296 / Sq Ft |
Tax History Compared to Growth
Tax History
| Year | Tax Paid | Tax Assessment Tax Assessment Total Assessment is a certain percentage of the fair market value that is determined by local assessors to be the total taxable value of land and additions on the property. | Land | Improvement |
|---|---|---|---|---|
| 2025 | $12,076 | $1,121,300 | $0 | $1,121,300 |
| 2024 | $7,056 | $666,300 | $0 | $666,300 |
| 2023 | $7,197 | $642,000 | $0 | $642,000 |
| 2022 | $7,131 | $624,400 | $0 | $624,400 |
| 2021 | $6,880 | $606,700 | $0 | $606,700 |
| 2020 | $6,613 | $597,900 | $0 | $597,900 |
| 2019 | $6,227 | $553,000 | $0 | $553,000 |
| 2018 | $5,949 | $490,400 | $0 | $490,400 |
| 2017 | $5,628 | $448,100 | $0 | $448,100 |
| 2016 | $5,736 | $448,100 | $0 | $448,100 |
| 2015 | $5,532 | $408,300 | $0 | $408,300 |
Agents Affiliated with this Home
-

Seller's Agent in 2023
Steve McKenna
Gibson Sotheby's International Realty
(781) 645-0517
42 in this area
525 Total Sales
-

Buyer's Agent in 2023
Wayne Terrio
Coldwell Banker Realty - Cambridge
(617) 640-7777
4 in this area
67 Total Sales
-

Seller's Agent in 2012
Tony Nenopolous
Leading Edge Real Estate
(617) 590-1311
2 in this area
31 Total Sales
-

Buyer's Agent in 2012
4 Buyers RE Team
4 Buyers Real Estate
(617) 776-8304
5 in this area
69 Total Sales
Map
Source: MLS Property Information Network (MLS PIN)
MLS Number: 71369434
APN: ARLI-000013A-000002-000015
- 24 Parker St Unit 24
- 18 Hamilton Rd Unit 502
- 30 Hamilton Rd Unit 304
- 61 Colonial Dr
- 219 Mass Ave
- 5 Belknap St Unit 1
- 5 Belknap St Unit 2
- 5 Belknap St Unit 4
- 18 Belknap St Unit 2
- 18 Belknap St Unit 3
- 19 Winter St
- 58-60 Thorndike St Unit 60
- 72-74 Grafton St Unit 2
- 17 Teel St Unit 1
- 80 Broadway Unit 3C
- 80 Broadway Unit 4C
- 80 Broadway Unit PH
- 89 Oliver Rd
- 325 Lake St
- 27 Alewife Brook Pkwy
