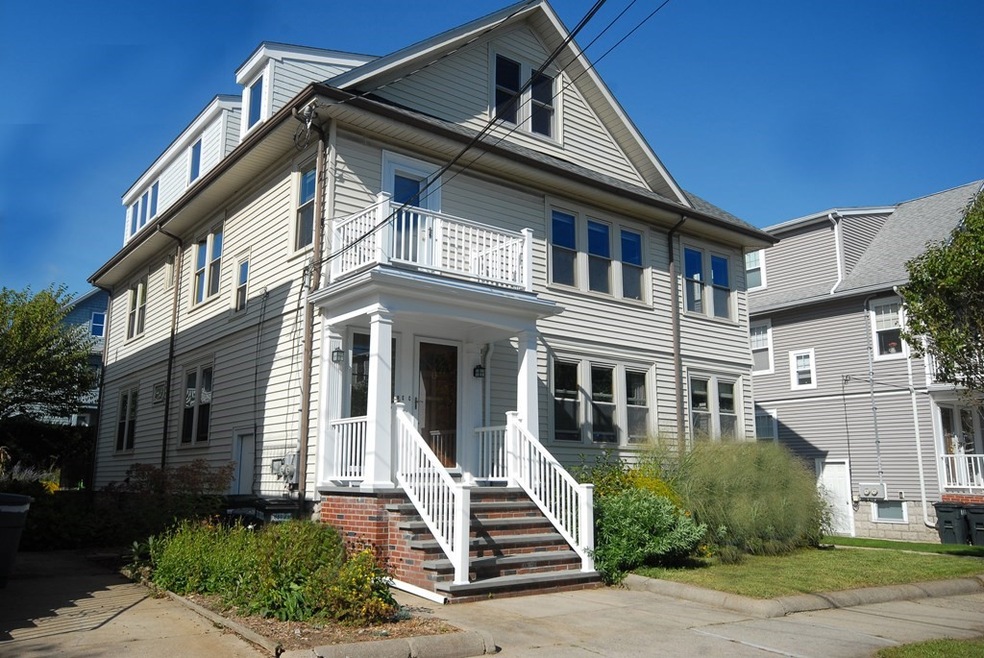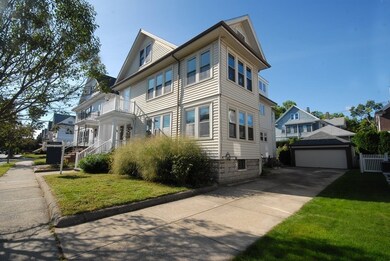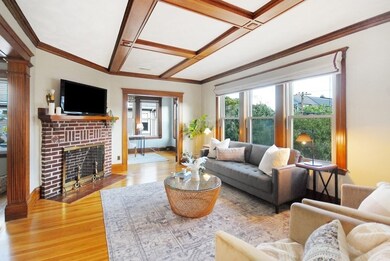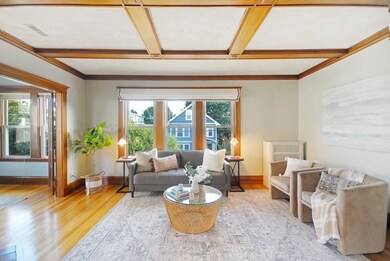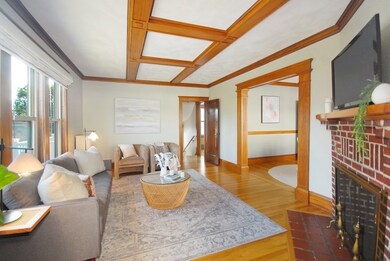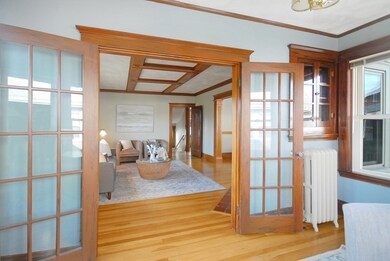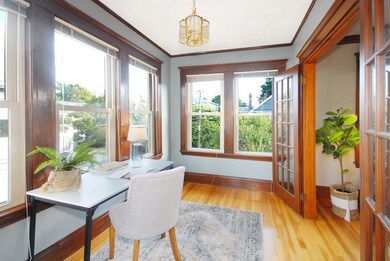
15 Mary St Arlington, MA 02474
East Arlington NeighborhoodHighlights
- Custom Closet System
- Deck
- Wood Flooring
- Hardy Elementary School Rated A
- Property is near public transit
- Mud Room
About This Home
As of November 2023Prime location in E. Arlington, this spacious condo is a gem w/ 10 rooms, including 4 bedrooms & 2 baths. Enter the living room, complete with a decorative fireplace, connecting to an adjoining sun room, an ideal space for relaxation. Off the living area, the dining room is adorned with custom built-in, adding both character and practicality. The spacious kitchen is a dream, offering plenty of storage. An updated mudroom on the first floor adds to the functionality. The 2nd floor is a showcase of high-end quality renovation completed in 2018. Here, you'll find two spacious bedrooms, each featuring window seats that offer a cozy spot to relax and take in the views. An office with a built in work space, a full bath with skylight, a family room with a window seat adds charm & comfort Plus storage, garage parking, & garden beds. Near the bike path, Hardy school, Capitol Theater, & Alewife. The WOW factors don't end here – they're just the beginning of your new East Arlington lifestyle!
Last Agent to Sell the Property
Gibson Sotheby's International Realty Listed on: 09/21/2023

Property Details
Home Type
- Condominium
Est. Annual Taxes
- $7,197
Year Built
- Built in 1927
Parking
- 1 Car Detached Garage
- Garage Door Opener
- Open Parking
- Off-Street Parking
Home Design
- Frame Construction
- Shingle Roof
Interior Spaces
- 1,843 Sq Ft Home
- 2-Story Property
- Beamed Ceilings
- Skylights
- Recessed Lighting
- Light Fixtures
- Insulated Windows
- Picture Window
- Window Screens
- French Doors
- Insulated Doors
- Mud Room
- Living Room with Fireplace
- Home Office
- Basement
- Laundry in Basement
Kitchen
- Stove
- Range
- Dishwasher
- Kitchen Island
- Solid Surface Countertops
- Disposal
Flooring
- Wood
- Tile
Bedrooms and Bathrooms
- 4 Bedrooms
- Primary bedroom located on second floor
- Custom Closet System
- 2 Full Bathrooms
- Bathtub with Shower
Laundry
- Dryer
- Washer
Outdoor Features
- Deck
- Enclosed Patio or Porch
- Rain Gutters
Location
- Property is near public transit
- Property is near schools
Schools
- Hardy Elementary School
- Gibbs/Ottoson Middle School
- AHS High School
Utilities
- Forced Air Heating and Cooling System
- 2 Heating Zones
- Heating System Uses Natural Gas
- 100 Amp Service
- Natural Gas Connected
Additional Features
- Energy-Efficient Thermostat
- Garden
Listing and Financial Details
- Assessor Parcel Number M:013.A B:0002 L:0015,4683198
Community Details
Overview
- No Home Owners Association
- 2 Units
- 13 15 Mary Street Condominium Community
Amenities
- Common Area
- Shops
Recreation
- Tennis Courts
- Park
- Jogging Path
- Bike Trail
Ownership History
Purchase Details
Home Financials for this Owner
Home Financials are based on the most recent Mortgage that was taken out on this home.Purchase Details
Home Financials for this Owner
Home Financials are based on the most recent Mortgage that was taken out on this home.Purchase Details
Home Financials for this Owner
Home Financials are based on the most recent Mortgage that was taken out on this home.Similar Homes in the area
Home Values in the Area
Average Home Value in this Area
Purchase History
| Date | Type | Sale Price | Title Company |
|---|---|---|---|
| Condominium Deed | $1,160,000 | None Available | |
| Deed | $422,000 | -- | |
| Deed | $430,000 | -- |
Mortgage History
| Date | Status | Loan Amount | Loan Type |
|---|---|---|---|
| Open | $725,000 | Purchase Money Mortgage | |
| Previous Owner | $480,000 | Stand Alone Refi Refinance Of Original Loan | |
| Previous Owner | $379,800 | New Conventional | |
| Previous Owner | $336,000 | No Value Available | |
| Previous Owner | $344,000 | Purchase Money Mortgage | |
| Previous Owner | $50,000 | No Value Available |
Property History
| Date | Event | Price | Change | Sq Ft Price |
|---|---|---|---|---|
| 11/09/2023 11/09/23 | Sold | $1,160,000 | +17.8% | $629 / Sq Ft |
| 09/26/2023 09/26/23 | Pending | -- | -- | -- |
| 09/21/2023 09/21/23 | For Sale | $985,000 | +133.4% | $534 / Sq Ft |
| 06/22/2012 06/22/12 | Sold | $422,000 | +1.7% | $301 / Sq Ft |
| 05/12/2012 05/12/12 | Pending | -- | -- | -- |
| 04/18/2012 04/18/12 | For Sale | $415,000 | -- | $296 / Sq Ft |
Tax History Compared to Growth
Tax History
| Year | Tax Paid | Tax Assessment Tax Assessment Total Assessment is a certain percentage of the fair market value that is determined by local assessors to be the total taxable value of land and additions on the property. | Land | Improvement |
|---|---|---|---|---|
| 2025 | $12,076 | $1,121,300 | $0 | $1,121,300 |
| 2024 | $7,056 | $666,300 | $0 | $666,300 |
| 2023 | $7,197 | $642,000 | $0 | $642,000 |
| 2022 | $7,131 | $624,400 | $0 | $624,400 |
| 2021 | $6,880 | $606,700 | $0 | $606,700 |
| 2020 | $6,613 | $597,900 | $0 | $597,900 |
| 2019 | $6,227 | $553,000 | $0 | $553,000 |
| 2018 | $5,949 | $490,400 | $0 | $490,400 |
| 2017 | $5,628 | $448,100 | $0 | $448,100 |
| 2016 | $5,736 | $448,100 | $0 | $448,100 |
| 2015 | $5,532 | $408,300 | $0 | $408,300 |
Agents Affiliated with this Home
-
Steve McKenna

Seller's Agent in 2023
Steve McKenna
Gibson Sotheby's International Realty
(781) 645-0517
43 in this area
522 Total Sales
-
Wayne Terrio

Buyer's Agent in 2023
Wayne Terrio
Coldwell Banker Realty - Cambridge
(617) 640-7777
4 in this area
71 Total Sales
-
Tony Nenopolous

Seller's Agent in 2012
Tony Nenopolous
Leading Edge Real Estate
(617) 590-1311
2 in this area
31 Total Sales
-
4 Buyers RE Team

Buyer's Agent in 2012
4 Buyers RE Team
4 Buyers Real Estate
(617) 776-8304
4 in this area
73 Total Sales
Map
Source: MLS Property Information Network (MLS PIN)
MLS Number: 73162014
APN: ARLI-000013A-000002-000015
- 54-54A Mary St Unit 1
- 86 Chandler St Unit 86
- 14 Lake St
- 30 Hamilton Rd Unit 304
- 219 Mass Ave
- 5 Belknap St Unit 1
- 5 Belknap St Unit 2
- 5 Belknap St Unit 4
- 18 Belknap St Unit 4
- 18 Belknap St Unit 2
- 18 Belknap St Unit 3
- 72-74 Grafton St Unit 2
- 54 Marathon St Unit 1
- 80 Broadway Unit 3C
- 80 Broadway Unit 4C
- 80 Broadway Unit PH
- 22 Madison Ave
- 325 Lake St
- 36 Stearns Rd
- 7 Newman St
