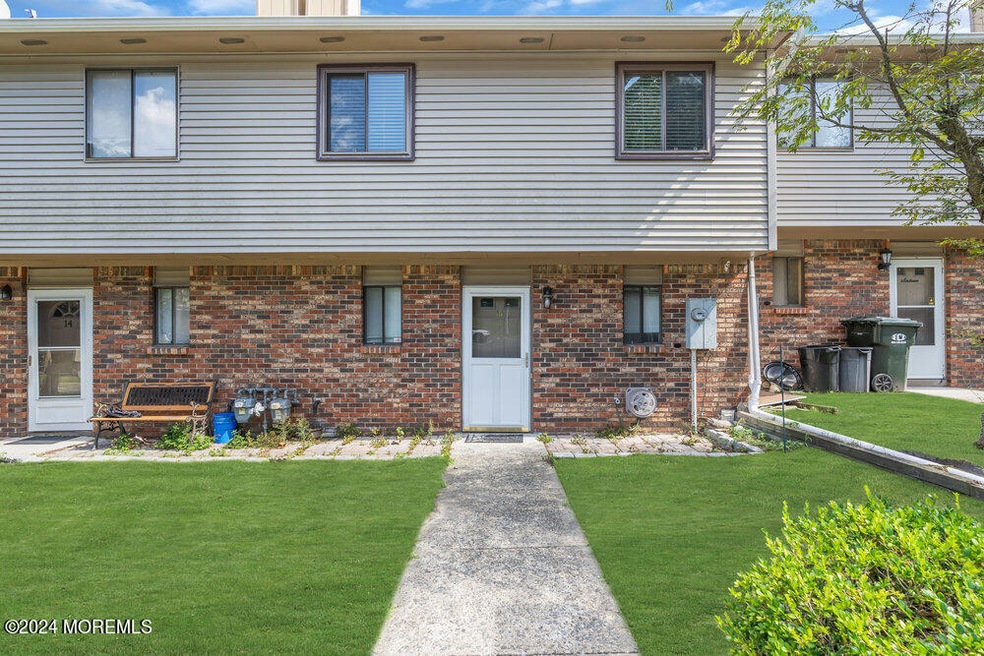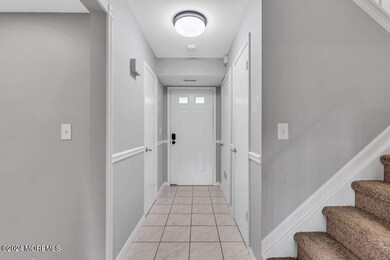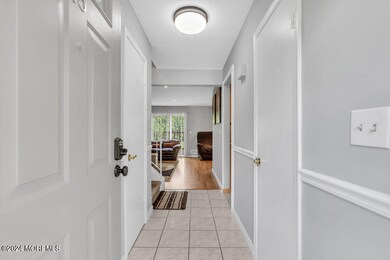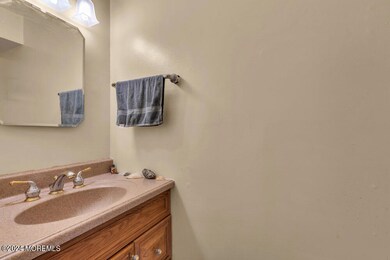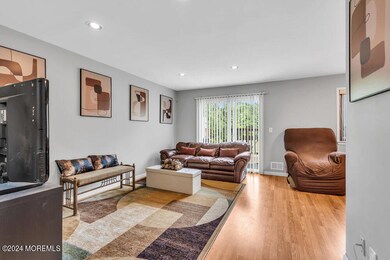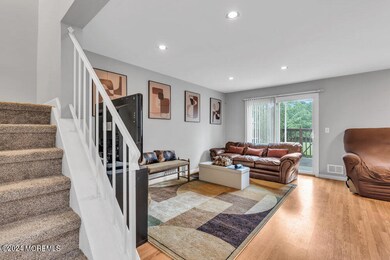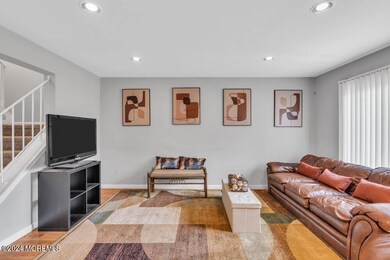
15 Max Place Howell, NJ 07731
Candlewood NeighborhoodHighlights
- Basketball Court
- In Ground Pool
- Backs to Trees or Woods
- Howell High School Rated A-
- Clubhouse
- Tennis Courts
About This Home
As of November 2024Welcome to this beautiful 4-bedroom townhouse in the highly sought-after Windmill Club community. This home has been repainted and boasts a bright and airy living and dining area with wood laminate floors, opening onto a private fenced-in patio with expansive green space. The main level features a kitchen, a convenient laundry room, and a half bath. Upstairs, you'll find four spacious bedrooms, including a primary suite and a full bath. NEW (July 2024) HVAC system installed. Property includes two assigned parking spots, and the HOA takes care of exterior maintenance, lawn care, and snow removal, allowing for low-maintenance living. The Windmill Club offers an array of amenities, including a large in-ground pool, clubhouse, basketball and tennis courts, and trails. Located just minutes from the Manasquan Reservoir, fantastic shopping, and only 15 minutes from beaches. Additionally, the property is situated within an award-winning school district. Public transportation to NYC is readily available, with direct access just a short walk away, making this an ideal location for commuters. Easy access to Route 9 and other major highways further enhances the convenience of this prime location.
Last Agent to Sell the Property
Childers Sotheby's Int Realty License #2079356 Listed on: 10/08/2024

Townhouse Details
Home Type
- Townhome
Est. Annual Taxes
- $5,058
Year Built
- Built in 1979
Lot Details
- 1,307 Sq Ft Lot
- Backs to Trees or Woods
HOA Fees
- $180 Monthly HOA Fees
Home Design
- Brick Exterior Construction
- Shingle Roof
- Vinyl Siding
Interior Spaces
- 1,276 Sq Ft Home
- 2-Story Property
- Ceiling Fan
- Recessed Lighting
- Light Fixtures
- Blinds
- Sliding Doors
- Living Room
- Dining Room
- Pull Down Stairs to Attic
Kitchen
- Gas Cooktop
- Microwave
- Dishwasher
Flooring
- Laminate
- Ceramic Tile
Bedrooms and Bathrooms
- 4 Bedrooms
- Primary bedroom located on second floor
Laundry
- Dryer
- Washer
Parking
- 2 Parking Spaces
- No Garage
- Common or Shared Parking
- On-Street Parking
- Visitor Parking
- Assigned Parking
Outdoor Features
- In Ground Pool
- Basketball Court
- Patio
Schools
- Taunton Elementary School
- Howell South Middle School
- Howell High School
Utilities
- Forced Air Heating and Cooling System
- Heating System Uses Natural Gas
- Programmable Thermostat
- Natural Gas Water Heater
Listing and Financial Details
- Exclusions: Personal Items
- Assessor Parcel Number 21-00237-05-00021-0000-C1000
Community Details
Overview
- Front Yard Maintenance
- Association fees include common area, exterior maint, lawn maintenance, pool, snow removal
- Windmill Club Subdivision
- On-Site Maintenance
Amenities
- Common Area
- Clubhouse
Recreation
- Tennis Courts
- Community Basketball Court
- Community Pool
- Snow Removal
Pet Policy
- Dogs and Cats Allowed
Ownership History
Purchase Details
Home Financials for this Owner
Home Financials are based on the most recent Mortgage that was taken out on this home.Purchase Details
Home Financials for this Owner
Home Financials are based on the most recent Mortgage that was taken out on this home.Purchase Details
Home Financials for this Owner
Home Financials are based on the most recent Mortgage that was taken out on this home.Purchase Details
Home Financials for this Owner
Home Financials are based on the most recent Mortgage that was taken out on this home.Similar Homes in the area
Home Values in the Area
Average Home Value in this Area
Purchase History
| Date | Type | Sale Price | Title Company |
|---|---|---|---|
| Deed | $360,000 | Riverview Title | |
| Deed | $360,000 | Riverview Title | |
| Bargain Sale Deed | $280,000 | Trident Abstract Title | |
| Deed | $178,000 | First Integrity Title Agency | |
| Deed | $65,000 | -- |
Mortgage History
| Date | Status | Loan Amount | Loan Type |
|---|---|---|---|
| Previous Owner | $347,000 | New Conventional | |
| Previous Owner | $261,900 | New Conventional | |
| Previous Owner | $163,200 | New Conventional | |
| Previous Owner | $163,200 | New Conventional | |
| Previous Owner | $160,200 | New Conventional | |
| Previous Owner | $50,000 | Credit Line Revolving | |
| Previous Owner | $25,000 | Unknown | |
| Previous Owner | $58,500 | No Value Available |
Property History
| Date | Event | Price | Change | Sq Ft Price |
|---|---|---|---|---|
| 11/27/2024 11/27/24 | Sold | $360,000 | +2.9% | $282 / Sq Ft |
| 10/08/2024 10/08/24 | For Sale | $349,900 | 0.0% | $274 / Sq Ft |
| 10/03/2024 10/03/24 | Pending | -- | -- | -- |
| 09/19/2024 09/19/24 | Pending | -- | -- | -- |
| 09/11/2024 09/11/24 | For Sale | $349,900 | 0.0% | $274 / Sq Ft |
| 08/23/2024 08/23/24 | Pending | -- | -- | -- |
| 08/15/2024 08/15/24 | For Sale | $349,900 | +25.0% | $274 / Sq Ft |
| 12/29/2021 12/29/21 | Sold | $280,000 | +7.7% | $219 / Sq Ft |
| 11/29/2021 11/29/21 | Pending | -- | -- | -- |
| 11/18/2021 11/18/21 | For Sale | $259,900 | -- | $204 / Sq Ft |
Tax History Compared to Growth
Tax History
| Year | Tax Paid | Tax Assessment Tax Assessment Total Assessment is a certain percentage of the fair market value that is determined by local assessors to be the total taxable value of land and additions on the property. | Land | Improvement |
|---|---|---|---|---|
| 2024 | $5,058 | $292,000 | $200,000 | $92,000 |
| 2023 | $5,058 | $271,800 | $182,000 | $89,800 |
| 2022 | $4,158 | $197,500 | $112,000 | $85,500 |
| 2021 | $4,158 | $181,100 | $105,000 | $76,100 |
| 2020 | $4,184 | $180,200 | $105,000 | $75,200 |
| 2019 | $3,994 | $168,800 | $84,800 | $84,000 |
| 2018 | $3,812 | $160,100 | $80,000 | $80,100 |
| 2017 | $3,554 | $147,600 | $70,000 | $77,600 |
| 2016 | $3,057 | $125,700 | $50,000 | $75,700 |
| 2015 | $2,990 | $121,700 | $41,400 | $80,300 |
| 2014 | $3,053 | $115,300 | $51,500 | $63,800 |
Agents Affiliated with this Home
-
Joseph Amoroso
J
Seller's Agent in 2024
Joseph Amoroso
Childers Sotheby's Int Realty
(732) 232-7563
1 in this area
39 Total Sales
-
Marketa Skoumalova

Buyer's Agent in 2024
Marketa Skoumalova
Jason Mitchell Real Estate New Jersey
(732) 933-0200
2 in this area
39 Total Sales
-

Seller's Agent in 2021
Kathy Froelich
Redfin Corporation
(732) 832-9855
-
Gina Pappone

Buyer's Agent in 2021
Gina Pappone
RE/MAX Revolution
(908) 770-4896
2 in this area
128 Total Sales
-
G
Buyer's Agent in 2021
Gina Picarello
RE/MAX
Map
Source: MOREMLS (Monmouth Ocean Regional REALTORS®)
MLS Number: 22423536
APN: 21-00237-05-00021-0000-C1000
- 13 Seagull Ln
- 5 Swallow Ln Unit 1000
- 1 Livingston Dr
- 7 Owl Rd Unit 1000
- 52 Newbury Rd
- 123 Salem Hill Rd
- 13 Stork Ln Unit 1000
- 10 Pepperridge Rd
- 13 Forrest Hill Dr
- 27 Sylvan Blvd
- 145 Rochelle Ave
- 95 Salem Hill Rd
- 10 Barre Dr
- 59 Westbrook Rd
- 30 Jennifer Dr
- 39 Old Bridge Dr
- 14 N Longview Rd
- 5 Westbrook Cir
- 5 Thousand Oaks Terrace
- 426 Shady Ln
