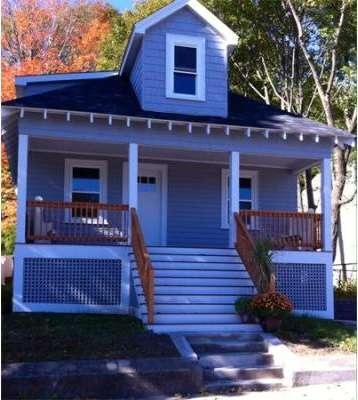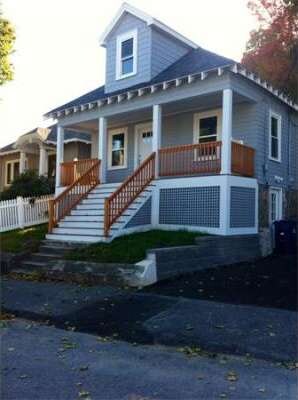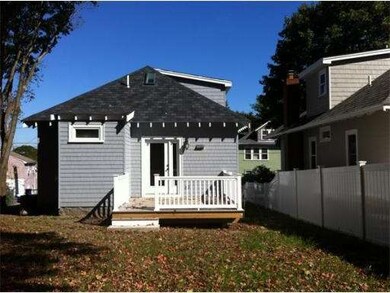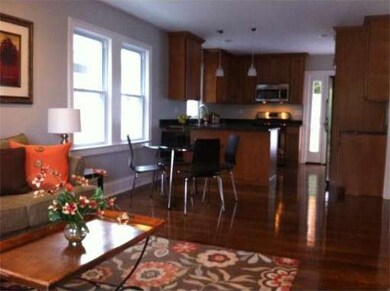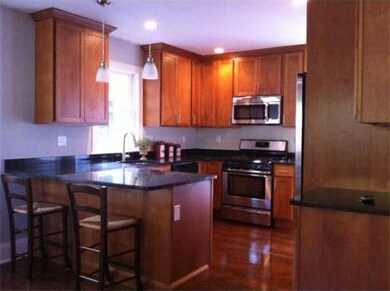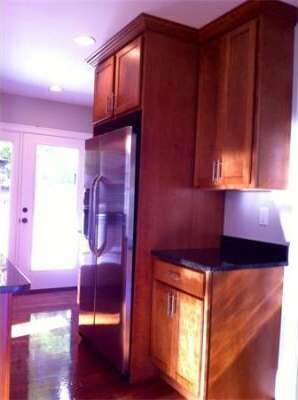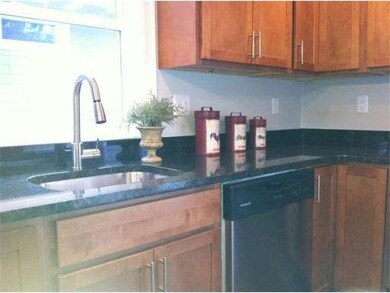
15 Maynard St Roslindale, MA 02131
Roslindale NeighborhoodAbout This Home
As of September 2019BOM..Financing gone bad!! Craftsman-Style Bungalow Renovated with a Masterful Eye!! Fabulous open floor plan w/Fully Appliance kitchen with SS, Granite, Breakfast Bar. Atrium Door out to a Composite Deck and Great Yard. 3Bedrooms, Private Master on Suite, 3 Full Designer Baths on each Level, Sparkling Hardwood floors , Awesome Lower Level Family Room, Full Bath, Laundry area. Gas Heat, Central Air, Off St. Parking, Walk to T...Graced by so much more! Open House Saturday December 13th 10AM-11:30AM and Sunday December 14th 11AM-1PM
Home Details
Home Type
Single Family
Est. Annual Taxes
$7,145
Year Built
1920
Lot Details
0
Listing Details
- Lot Description: Paved Drive, Fenced/Enclosed, Level
- Special Features: None
- Property Sub Type: Detached
- Year Built: 1920
Interior Features
- Has Basement: Yes
- Primary Bathroom: Yes
- Number of Rooms: 6
- Amenities: Public Transportation, Tennis Court, Park, Golf Course, House of Worship, Public School, T-Station
- Electric: Circuit Breakers, 100 Amps
- Energy: Insulated Windows, Insulated Doors, Prog. Thermostat
- Flooring: Wood
- Insulation: Full
- Interior Amenities: Cable Available
- Basement: Full, Finished, Walk Out
- Bedroom 2: First Floor
- Bedroom 3: First Floor
- Bathroom #1: First Floor
- Bathroom #2: Second Floor
- Bathroom #3: Basement
- Kitchen: First Floor
- Laundry Room: Basement
- Living Room: First Floor
- Master Bedroom: Second Floor
- Master Bedroom Description: Bathroom - Full, Skylight, Closet, Flooring - Hardwood, Cable Hookup, High Speed Internet Hookup, Recessed Lighting, Remodeled
- Dining Room: First Floor
- Family Room: Basement
Exterior Features
- Construction: Frame
- Exterior: Shingles, Wood
- Exterior Features: Porch, Deck - Composite, Screens, Fenced Yard
- Foundation: Fieldstone
Garage/Parking
- Parking: Off-Street, Improved Driveway, Paved Driveway
- Parking Spaces: 2
Utilities
- Cooling Zones: 2
- Heat Zones: 2
- Hot Water: Natural Gas
- Utility Connections: for Gas Range, for Electric Dryer, Washer Hookup, Icemaker Connection
Condo/Co-op/Association
- HOA: No
Ownership History
Purchase Details
Home Financials for this Owner
Home Financials are based on the most recent Mortgage that was taken out on this home.Purchase Details
Home Financials for this Owner
Home Financials are based on the most recent Mortgage that was taken out on this home.Purchase Details
Home Financials for this Owner
Home Financials are based on the most recent Mortgage that was taken out on this home.Purchase Details
Home Financials for this Owner
Home Financials are based on the most recent Mortgage that was taken out on this home.Purchase Details
Purchase Details
Home Financials for this Owner
Home Financials are based on the most recent Mortgage that was taken out on this home.Similar Homes in the area
Home Values in the Area
Average Home Value in this Area
Purchase History
| Date | Type | Sale Price | Title Company |
|---|---|---|---|
| Not Resolvable | $630,000 | -- | |
| Not Resolvable | $447,000 | -- | |
| Deed | $420,000 | -- | |
| Not Resolvable | $130,000 | -- | |
| Foreclosure Deed | $183,871 | -- | |
| Deed | $76,000 | -- |
Mortgage History
| Date | Status | Loan Amount | Loan Type |
|---|---|---|---|
| Open | $280,000 | New Conventional | |
| Previous Owner | $50,000 | Stand Alone Second | |
| Previous Owner | $357,600 | Adjustable Rate Mortgage/ARM | |
| Previous Owner | $420,000 | New Conventional | |
| Previous Owner | $110,700 | No Value Available | |
| Previous Owner | $40,000 | No Value Available | |
| Previous Owner | $140,000 | No Value Available | |
| Previous Owner | $57,000 | Purchase Money Mortgage | |
| Closed | $15,200 | No Value Available |
Property History
| Date | Event | Price | Change | Sq Ft Price |
|---|---|---|---|---|
| 09/27/2019 09/27/19 | Sold | $630,000 | +3.4% | $394 / Sq Ft |
| 08/15/2019 08/15/19 | Pending | -- | -- | -- |
| 08/08/2019 08/08/19 | For Sale | $609,000 | +36.2% | $381 / Sq Ft |
| 01/26/2015 01/26/15 | Sold | $447,000 | 0.0% | $271 / Sq Ft |
| 01/23/2015 01/23/15 | Pending | -- | -- | -- |
| 12/16/2014 12/16/14 | Off Market | $447,000 | -- | -- |
| 12/11/2014 12/11/14 | For Sale | $419,900 | +110.0% | $254 / Sq Ft |
| 04/18/2014 04/18/14 | Sold | $200,000 | +5.3% | $240 / Sq Ft |
| 04/05/2014 04/05/14 | Pending | -- | -- | -- |
| 03/27/2014 03/27/14 | For Sale | $190,000 | +46.2% | $228 / Sq Ft |
| 03/09/2012 03/09/12 | Sold | $130,000 | 0.0% | $156 / Sq Ft |
| 10/05/2011 10/05/11 | Pending | -- | -- | -- |
| 09/30/2011 09/30/11 | Off Market | $130,000 | -- | -- |
| 09/14/2011 09/14/11 | For Sale | $139,200 | +7.1% | $167 / Sq Ft |
| 09/13/2011 09/13/11 | Off Market | $130,000 | -- | -- |
| 08/19/2011 08/19/11 | Price Changed | $139,200 | -3.9% | $167 / Sq Ft |
| 07/31/2011 07/31/11 | Price Changed | $144,900 | -8.5% | $174 / Sq Ft |
| 07/07/2011 07/07/11 | Price Changed | $158,400 | -4.0% | $190 / Sq Ft |
| 06/17/2011 06/17/11 | For Sale | $165,000 | -- | $198 / Sq Ft |
Tax History Compared to Growth
Tax History
| Year | Tax Paid | Tax Assessment Tax Assessment Total Assessment is a certain percentage of the fair market value that is determined by local assessors to be the total taxable value of land and additions on the property. | Land | Improvement |
|---|---|---|---|---|
| 2025 | $7,145 | $617,000 | $195,700 | $421,300 |
| 2024 | $7,269 | $666,900 | $181,300 | $485,600 |
| 2023 | $6,691 | $623,000 | $169,300 | $453,700 |
| 2022 | $6,277 | $576,900 | $156,800 | $420,100 |
| 2021 | $5,802 | $543,800 | $150,800 | $393,000 |
| 2020 | $4,978 | $471,400 | $146,400 | $325,000 |
| 2019 | $4,730 | $448,800 | $114,900 | $333,900 |
| 2018 | $4,478 | $427,300 | $114,900 | $312,400 |
| 2017 | $4,271 | $403,300 | $114,900 | $288,400 |
| 2016 | $3,759 | $341,700 | $114,900 | $226,800 |
| 2015 | $2,248 | $185,600 | $110,300 | $75,300 |
| 2014 | $2,121 | $168,600 | $110,300 | $58,300 |
Agents Affiliated with this Home
-
David Shorey

Seller's Agent in 2019
David Shorey
Real Broker MA, LLC
(781) 962-4028
1 in this area
156 Total Sales
-
Steve Rankin

Seller Co-Listing Agent in 2019
Steve Rankin
Real Broker MA, LLC
(617) 875-4140
18 Total Sales
-
Mark D. Roberts

Buyer's Agent in 2019
Mark D. Roberts
Tesla Realty Group LLC
(617) 544-7325
30 Total Sales
-
Liz Regan
L
Seller's Agent in 2015
Liz Regan
Cameron Prestige - Boston
1 in this area
8 Total Sales
-
Demeo Realty Group

Seller's Agent in 2014
Demeo Realty Group
Coldwell Banker Realty - Newton
(617) 650-2864
118 Total Sales
-
Jonathan Bowen

Buyer's Agent in 2014
Jonathan Bowen
eXp Realty
(617) 967-7398
1 in this area
2 Total Sales
Map
Source: MLS Property Information Network (MLS PIN)
MLS Number: 71776184
APN: ROSL-000000-000018-004884
- 419 Poplar St
- 40 Doncaster St
- 447 Poplar St
- 2 Pinedale Rd Unit 3
- 10 Highfield Terrace
- 89 Clare Ave
- 115-117 Clare Ave
- 25 Seymour St Unit 3
- 43 Clare Ave Unit B
- 555 Beech St
- 237 Cummins Hwy
- 175 Clare Ave Unit B4
- 175 Clare Ave Unit B2
- 25 Crandall St
- 4 Ethel St
- 11 Hadwin Way
- 120 Bradlee St Unit 7
- 153 Cummins Hwy
- 182 Kittredge St
- 40 Harding Rd
