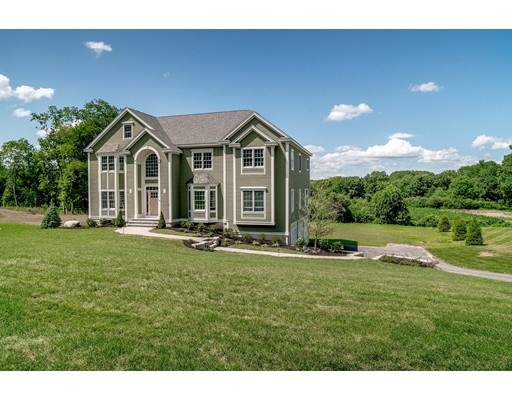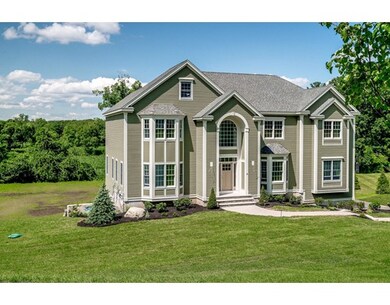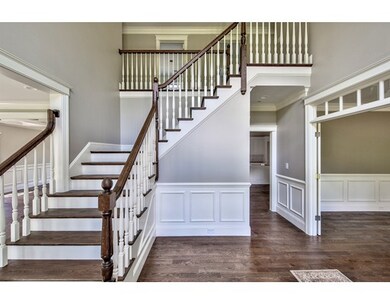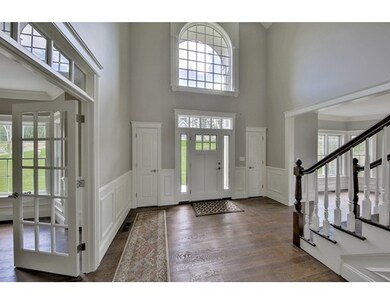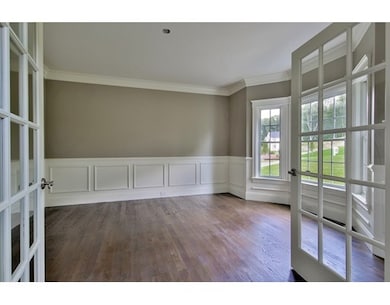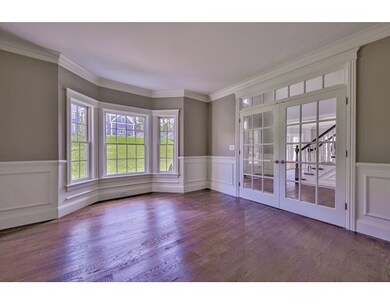
15 Meadow Dr Middleton, MA 01949
About This Home
As of December 2016Enjoy a magnificent & comfortable lifestyle in NEWLY CONSTRUCTED hand crafted by seasoned artisans who pay attention to detail. You'll love classic finishes combined w/ modern conveniences of this SMART home. Your favorite room will be the voluptuous kitchen featuring 10.5'x32' working island. Kitchen flows to fireplaced great room & splendid true coffered ceiling dining rm. Beautiful quality white oak floors throughout have a dark stain finish complimenting home's distinctive elements. Great rm & Master bedroom are softly outlined with tray ceilings. From the 3 car garage, you are greeted by a 21x11 mudroom w/ custom storage, handsome beadboard walls, wood staircase. Bright natural light pours into 36x18 walk out lower level (has 10ft ceiling & many windows) that can be tailored to your needs along w/ full bath. Flat level back yard for outdoor entertainment. Walk up attic. Still time to choose many finishes. Stop by one of our opens or set up your private showing!
Home Details
Home Type
- Single Family
Est. Annual Taxes
- $9,857
Year Built
- 2015
Utilities
- Private Sewer
Ownership History
Purchase Details
Home Financials for this Owner
Home Financials are based on the most recent Mortgage that was taken out on this home.Purchase Details
Home Financials for this Owner
Home Financials are based on the most recent Mortgage that was taken out on this home.Purchase Details
Purchase Details
Purchase Details
Similar Homes in Middleton, MA
Home Values in the Area
Average Home Value in this Area
Purchase History
| Date | Type | Sale Price | Title Company |
|---|---|---|---|
| Not Resolvable | $519,000 | -- | |
| Not Resolvable | $469,000 | -- | |
| Deed | $425,000 | -- | |
| Deed | $393,000 | -- | |
| Deed | $198,500 | -- |
Mortgage History
| Date | Status | Loan Amount | Loan Type |
|---|---|---|---|
| Open | $60,000 | Stand Alone Refi Refinance Of Original Loan | |
| Open | $375,000 | Stand Alone Refi Refinance Of Original Loan | |
| Closed | $363,300 | New Conventional | |
| Previous Owner | $373,000 | Stand Alone Refi Refinance Of Original Loan | |
| Previous Owner | $375,200 | New Conventional | |
| Previous Owner | $308,000 | No Value Available |
Property History
| Date | Event | Price | Change | Sq Ft Price |
|---|---|---|---|---|
| 12/29/2016 12/29/16 | Sold | $519,000 | -55.9% | $248 / Sq Ft |
| 11/04/2016 11/04/16 | Pending | -- | -- | -- |
| 10/31/2016 10/31/16 | Sold | $1,177,500 | +122.6% | $217 / Sq Ft |
| 10/27/2016 10/27/16 | Price Changed | $529,000 | -1.9% | $253 / Sq Ft |
| 10/17/2016 10/17/16 | Price Changed | $539,000 | -1.8% | $258 / Sq Ft |
| 10/03/2016 10/03/16 | For Sale | $549,000 | 0.0% | $263 / Sq Ft |
| 10/01/2016 10/01/16 | Pending | -- | -- | -- |
| 09/20/2016 09/20/16 | For Sale | $549,000 | -54.2% | $263 / Sq Ft |
| 09/02/2016 09/02/16 | Pending | -- | -- | -- |
| 08/26/2016 08/26/16 | Price Changed | $1,199,000 | -4.1% | $221 / Sq Ft |
| 06/02/2016 06/02/16 | Price Changed | $1,250,000 | -3.0% | $230 / Sq Ft |
| 02/19/2016 02/19/16 | For Sale | $1,288,000 | +174.6% | $237 / Sq Ft |
| 05/01/2014 05/01/14 | Sold | $469,000 | -2.3% | $251 / Sq Ft |
| 03/24/2014 03/24/14 | Pending | -- | -- | -- |
| 03/20/2014 03/20/14 | Price Changed | $479,900 | -3.8% | $257 / Sq Ft |
| 02/25/2014 02/25/14 | For Sale | $499,000 | -- | $267 / Sq Ft |
Tax History Compared to Growth
Tax History
| Year | Tax Paid | Tax Assessment Tax Assessment Total Assessment is a certain percentage of the fair market value that is determined by local assessors to be the total taxable value of land and additions on the property. | Land | Improvement |
|---|---|---|---|---|
| 2025 | $9,857 | $829,000 | $398,400 | $430,600 |
| 2024 | $9,919 | $841,300 | $385,900 | $455,400 |
| 2023 | $9,145 | $710,600 | $375,000 | $335,600 |
| 2022 | $6,939 | $523,700 | $277,500 | $246,200 |
| 2021 | $7,082 | $516,200 | $285,000 | $231,200 |
| 2020 | $6,894 | $506,200 | $280,500 | $225,700 |
| 2019 | $6,616 | $483,300 | $258,000 | $225,300 |
| 2018 | $6,560 | $469,900 | $260,300 | $209,600 |
| 2017 | $6,174 | $442,600 | $243,900 | $198,700 |
| 2016 | $5,702 | $410,500 | $243,900 | $166,600 |
| 2015 | $5,450 | $395,500 | $239,400 | $156,100 |
Agents Affiliated with this Home
-
Jason Rollins

Seller's Agent in 2016
Jason Rollins
Century 21 North East
(617) 820-4406
1 in this area
26 Total Sales
-
Pam Cote

Seller's Agent in 2016
Pam Cote
RE/MAX
(978) 808-9345
3 in this area
31 Total Sales
-
Derek Hui
D
Buyer's Agent in 2016
Derek Hui
Thread Real Estate, LLC
(617) 539-6168
41 Total Sales
-
Kevin Pietrini

Buyer's Agent in 2016
Kevin Pietrini
Coldwell Banker Realty - Beverly
(978) 578-4376
1 in this area
67 Total Sales
-
K
Seller's Agent in 2014
Ken Gehris
USRealty.com, LLP
-
R
Buyer's Agent in 2014
Rollins Sales Team
Commonwealth Properties Residential, LLC
Map
Source: MLS Property Information Network (MLS PIN)
MLS Number: 71960906
APN: MIDD-000029-000000-000175
- 1 Overbrook Rd
- 81 Rowell Ln Unit 81
- 27 Fuller Pond Rd Unit 26
- 10 Phaneuf St
- 129 Boston St
- 18 Pinedale Rd
- 35 Central St
- 7 Briarwood Ln
- 5 Cabral Dr
- 5 Walnut Ln
- 16 Couture Way
- 1 Couture Way
- 14 Couture Way
- 129 River St Unit A
- 5 Campbell Rd
- 5 Elm St Unit 2
- 9 Fairview St
- 3 Blackstone St
- 47 Riverside Dr
- 14 Riverside Dr
