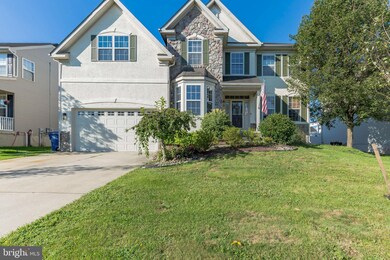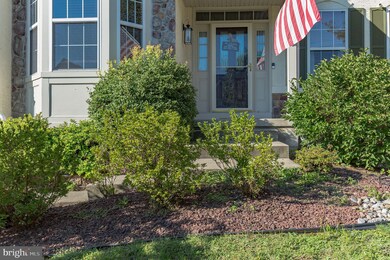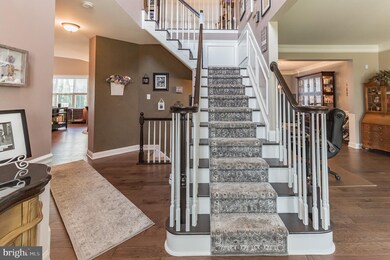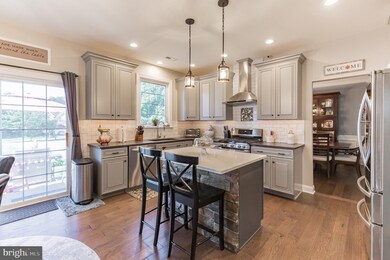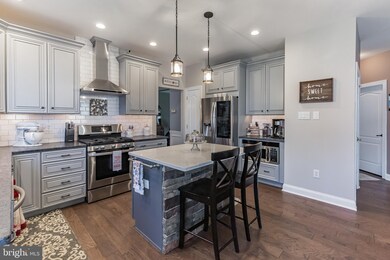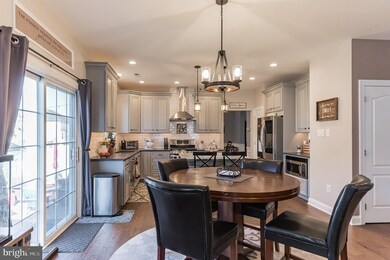
15 Meadow Run Rd Bordentown, NJ 08505
Highlights
- Traditional Architecture
- 2 Car Attached Garage
- Forced Air Heating and Cooling System
About This Home
As of May 2025Welcome home to this recently updated, stunning home in the desirable Meadow Run in Bordentown!! As you walk in, you are immediately greeted by the large open foyer and beautiful hard wood floors. To your right you have the formal living room which leads in to the lovely dining room. From there, enter into the updated, open concept kitchen, which includes new cabinets, light fixtures, backsplash, granite countertops and appliances. As you enjoy your new kitchen, you'll really enjoy the cozy family room which includes high ceilings and a gorgeous floor to ceiling stone fireplace! If you open the sliding doors from the kitchen, you overlook your new multi level paver patio, built in firepit and white vinyl privacy fence. The yard is perfect for entertaining or just enjoying a nice, quiet night out back. Head back inside and you'll find the the updated mudroom which leads out to your 2 car garage with tons of storage space. Back inside you'll find a half bath and the 5th bedroom, which is currently being used as an office. Head upstairs to find 3 generous sized bedrooms and a very large primary suite. The primary suite has recessed lighting, a ceiling fan, a walk in closet, another closet and it's own large bathroom. As you head down the hall to check out the other 3 bedrooms, you'll see the upstairs laundry room so you don't have to worry about hauling your laundry up and down the stairs!! Keep going and you'll see the full hall bath and the other 3 bedrooms, which all have ceiling fans and offer plenty of closet space. Now it's time to head down to the partially finished basement which includes a full bathroom, a bar, high ceilings and plenty of storage space. This house is great for entertaining and includes so many upgrades, you will just have to come see for yourself! Make your appointment today!
Home Details
Home Type
- Single Family
Est. Annual Taxes
- $13,685
Year Built
- Built in 2004
Lot Details
- 7,700 Sq Ft Lot
HOA Fees
- $80 Monthly HOA Fees
Parking
- 2 Car Attached Garage
- Front Facing Garage
- Driveway
Home Design
- Traditional Architecture
- Permanent Foundation
- Stucco
Interior Spaces
- 2,851 Sq Ft Home
- Property has 2 Levels
- Partially Finished Basement
Bedrooms and Bathrooms
Schools
- Bordentown Regional High School
Utilities
- Forced Air Heating and Cooling System
- Cooling System Utilizes Natural Gas
- Natural Gas Water Heater
Community Details
- Meadow Run Subdivision
Listing and Financial Details
- Tax Lot 00158
- Assessor Parcel Number 04-00138 06-00158
Ownership History
Purchase Details
Home Financials for this Owner
Home Financials are based on the most recent Mortgage that was taken out on this home.Purchase Details
Home Financials for this Owner
Home Financials are based on the most recent Mortgage that was taken out on this home.Similar Home in Bordentown, NJ
Home Values in the Area
Average Home Value in this Area
Purchase History
| Date | Type | Sale Price | Title Company |
|---|---|---|---|
| Deed | $555,000 | New Title Company Name | |
| Deed | $376,780 | Settlers Title Agency | |
| Deed | $376,800 | -- |
Mortgage History
| Date | Status | Loan Amount | Loan Type |
|---|---|---|---|
| Previous Owner | $444,000 | New Conventional | |
| Previous Owner | $150,000 | Credit Line Revolving | |
| Previous Owner | $40,000 | Credit Line Revolving | |
| Previous Owner | $333,000 | Purchase Money Mortgage |
Property History
| Date | Event | Price | Change | Sq Ft Price |
|---|---|---|---|---|
| 05/27/2025 05/27/25 | Sold | $760,000 | +1.3% | $258 / Sq Ft |
| 03/22/2025 03/22/25 | For Sale | $750,000 | +35.1% | $254 / Sq Ft |
| 11/17/2021 11/17/21 | Sold | $555,000 | -2.6% | $195 / Sq Ft |
| 09/29/2021 09/29/21 | Pending | -- | -- | -- |
| 09/15/2021 09/15/21 | For Sale | $570,000 | -- | $200 / Sq Ft |
Tax History Compared to Growth
Tax History
| Year | Tax Paid | Tax Assessment Tax Assessment Total Assessment is a certain percentage of the fair market value that is determined by local assessors to be the total taxable value of land and additions on the property. | Land | Improvement |
|---|---|---|---|---|
| 2024 | $13,193 | $391,600 | $60,900 | $330,700 |
| 2023 | $13,193 | $391,600 | $60,900 | $330,700 |
| 2022 | $13,257 | $389,800 | $60,900 | $328,900 |
| 2021 | $13,705 | $384,000 | $60,900 | $323,100 |
| 2020 | $13,686 | $384,000 | $60,900 | $323,100 |
| 2019 | $13,436 | $384,000 | $60,900 | $323,100 |
| 2018 | $13,263 | $384,000 | $60,900 | $323,100 |
| 2017 | $12,852 | $384,000 | $60,900 | $323,100 |
| 2016 | $12,561 | $384,000 | $60,900 | $323,100 |
| 2015 | $12,292 | $384,000 | $60,900 | $323,100 |
| 2014 | $11,739 | $384,000 | $60,900 | $323,100 |
Agents Affiliated with this Home
-
Kristin Roach

Seller's Agent in 2025
Kristin Roach
RE/MAX
(856) 906-9595
2 in this area
71 Total Sales
-
Dewey Nami

Buyer's Agent in 2025
Dewey Nami
Smires & Associates
(609) 977-4213
3 in this area
79 Total Sales
-
Suzanne Simons

Seller's Agent in 2021
Suzanne Simons
Real Broker, LLC
(856) 278-6966
1 in this area
100 Total Sales
Map
Source: Bright MLS
MLS Number: NJBL2007464
APN: 04-00138-06-00158

